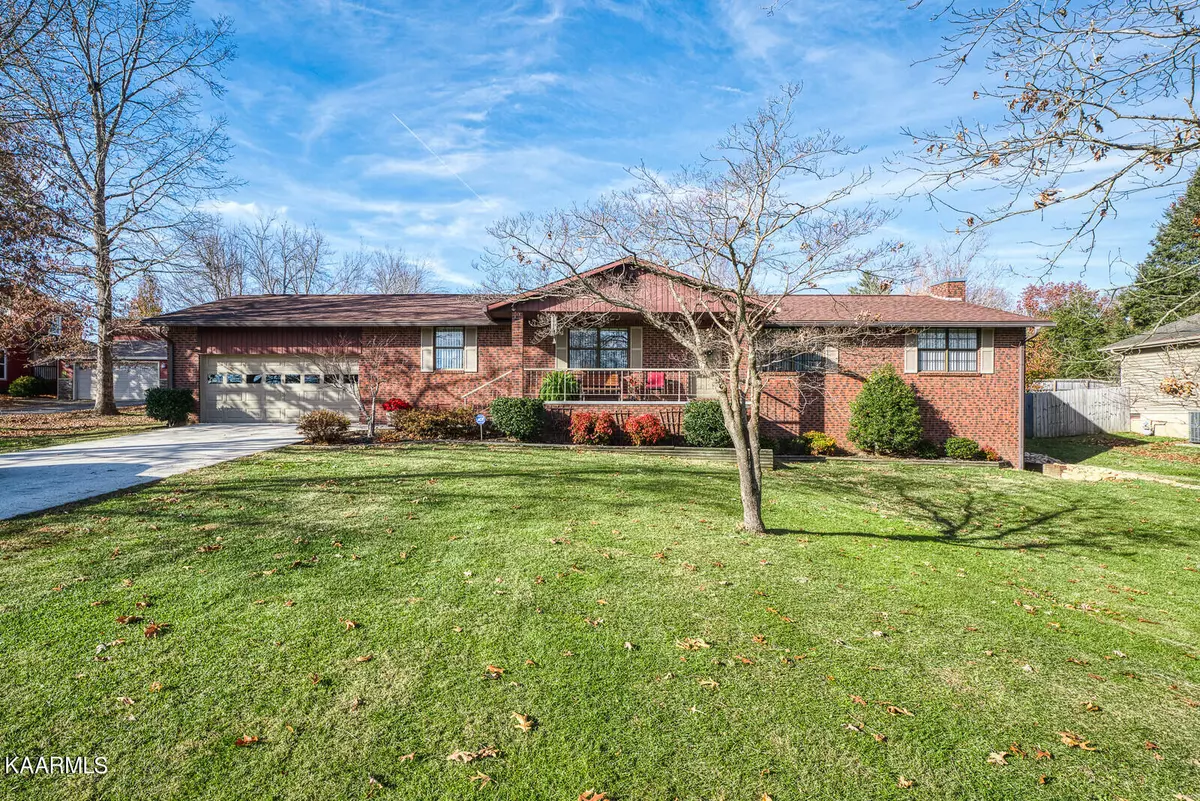$360,000
$369,900
2.7%For more information regarding the value of a property, please contact us for a free consultation.
125 Shoreline Dr Crossville, TN 38555
3 Beds
2 Baths
2,155 SqFt
Key Details
Sold Price $360,000
Property Type Single Family Home
Sub Type Residential
Listing Status Sold
Purchase Type For Sale
Square Footage 2,155 sqft
Price per Sqft $167
Subdivision Holiday Hills
MLS Listing ID 1174974
Sold Date 03/07/22
Style Traditional
Bedrooms 3
Full Baths 2
Originating Board East Tennessee REALTORS® MLS
Year Built 1983
Lot Size 0.480 Acres
Acres 0.48
Lot Dimensions 115x180
Property Description
Welcome Home! Immaculate! Move in ready! Great Location! A must see 3 bedroom, 2 full bath, all brick ranch within city limits in Holiday Hills. Enjoy the view of Holiday Lake from your front porch or in the spacious, enclosed, backyard. Wood deck has been extended with a natural gas grill for all your entertaining needs. Inside is amazing and talk about ''Space''! YOU GOT IT! Large tiled foyer area and beautiful hardwood floors. Open floor concept to family, living, dining, and kitchen. Huge kitchen is completed with white cabinets throughout and granite countertops; storage galore! Den/study could be used as a 4th bedroom. Big laundry/utility area. Public water, sewage, city garbage, and natural gas. Well manicured yard! Walk-in crawl space to include a separate area for a workshop with lots of storage. Another area of crawl is large and encapsulated. Architectural roof is approximately 8 years old. Inquire! Must see! Call me for a personal tour. Sign on property. *Buyer to verify all information before making an informed offer.
Location
State TN
County Cumberland County - 34
Area 0.48
Rooms
Family Room Yes
Other Rooms LaundryUtility, DenStudy, Workshop, Extra Storage, Family Room, Mstr Bedroom Main Level
Basement Crawl Space Sealed
Dining Room Eat-in Kitchen, Formal Dining Area
Interior
Interior Features Island in Kitchen, Walk-In Closet(s), Eat-in Kitchen
Heating Central, Natural Gas, Electric
Cooling Central Cooling
Flooring Carpet, Hardwood, Tile
Fireplaces Type None
Fireplace No
Appliance Dishwasher, Disposal, Dryer, Gas Grill, Humidifier, Refrigerator, Microwave, Washer
Heat Source Central, Natural Gas, Electric
Laundry true
Exterior
Exterior Feature Fence - Wood, Fenced - Yard, Porch - Covered, Deck
Parking Features Garage Door Opener, Attached, Main Level
Garage Spaces 2.0
Garage Description Attached, Garage Door Opener, Main Level, Attached
View Lake
Total Parking Spaces 2
Garage Yes
Building
Lot Description Level
Faces From 40, south on 127 (main) to right on Elmore Rd. Continue straight onto Sparta Hwy. Go 1.1 miles to Holiday Dr. make a left. Turn right onto Waterview Dr. Turn Left onto Shoreline Dr. House on your left. SOP
Sewer Public Sewer
Water Public
Architectural Style Traditional
Structure Type Brick
Schools
Middle Schools Martin
High Schools Cumberland County
Others
Restrictions Yes
Tax ID 099L B 005.00
Energy Description Electric, Gas(Natural)
Read Less
Want to know what your home might be worth? Contact us for a FREE valuation!

Our team is ready to help you sell your home for the highest possible price ASAP





