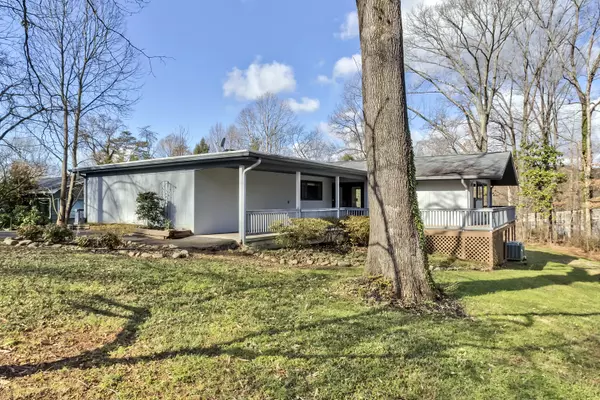$457,000
$465,000
1.7%For more information regarding the value of a property, please contact us for a free consultation.
5517 Pinellas DR Knoxville, TN 37919
4 Beds
4 Baths
3,189 SqFt
Key Details
Sold Price $457,000
Property Type Single Family Home
Sub Type Residential
Listing Status Sold
Purchase Type For Sale
Square Footage 3,189 sqft
Price per Sqft $143
Subdivision Westwood
MLS Listing ID 1143959
Sold Date 05/07/21
Style Contemporary
Bedrooms 4
Full Baths 4
Originating Board East Tennessee REALTORS® MLS
Year Built 1958
Lot Size 0.670 Acres
Acres 0.67
Lot Dimensions 100x302+-
Property Sub-Type Residential
Property Description
Rare opportunity to come live in Westwood!! Live in one side and rent the other. This home is currently a duplex and can easily be converted back to single family with minimal changes. Each side has been newly renovated and feature 2 bedrooms and 2 full baths making the home 4 beds and 4 baths. Recent renovations include two new bathrooms, new LVT flooring, updated kitchens with new stainless steel appliances, refinished hardwood floors, updated electrical and plumbing and so much more. Call today for more information and to schedule your private showing.
Location
State TN
County Knox County - 1
Area 0.67
Rooms
Family Room Yes
Other Rooms Basement Rec Room, LaundryUtility, DenStudy, Bedroom Main Level, Extra Storage, Family Room, Mstr Bedroom Main Level
Basement Finished, Plumbed
Dining Room Eat-in Kitchen
Interior
Interior Features Pantry, Eat-in Kitchen
Heating Central, Natural Gas, Electric
Cooling Central Cooling
Flooring Hardwood, Tile, Sustainable
Fireplaces Type Wood Burning Stove
Fireplace No
Appliance Dishwasher, Refrigerator
Heat Source Central, Natural Gas, Electric
Laundry true
Exterior
Exterior Feature Patio, Porch - Covered, Deck
Parking Features Main Level, Off-Street Parking
Garage Description Main Level, Off-Street Parking
View Wooded, Other
Porch true
Garage No
Building
Lot Description Level
Faces From Bearden, Kingston Pike West to Right on Westwood Drive, Right on Herron, Right on Fairfield, to straight on Pinellas and you will be at the house.
Sewer Public Sewer
Water Public
Architectural Style Contemporary
Structure Type Other,Frame
Schools
Middle Schools Bearden
High Schools West
Others
Restrictions Yes
Tax ID 107JA014
Energy Description Electric, Gas(Natural)
Acceptable Financing New Loan, Cash, Conventional
Listing Terms New Loan, Cash, Conventional
Read Less
Want to know what your home might be worth? Contact us for a FREE valuation!

Our team is ready to help you sell your home for the highest possible price ASAP





