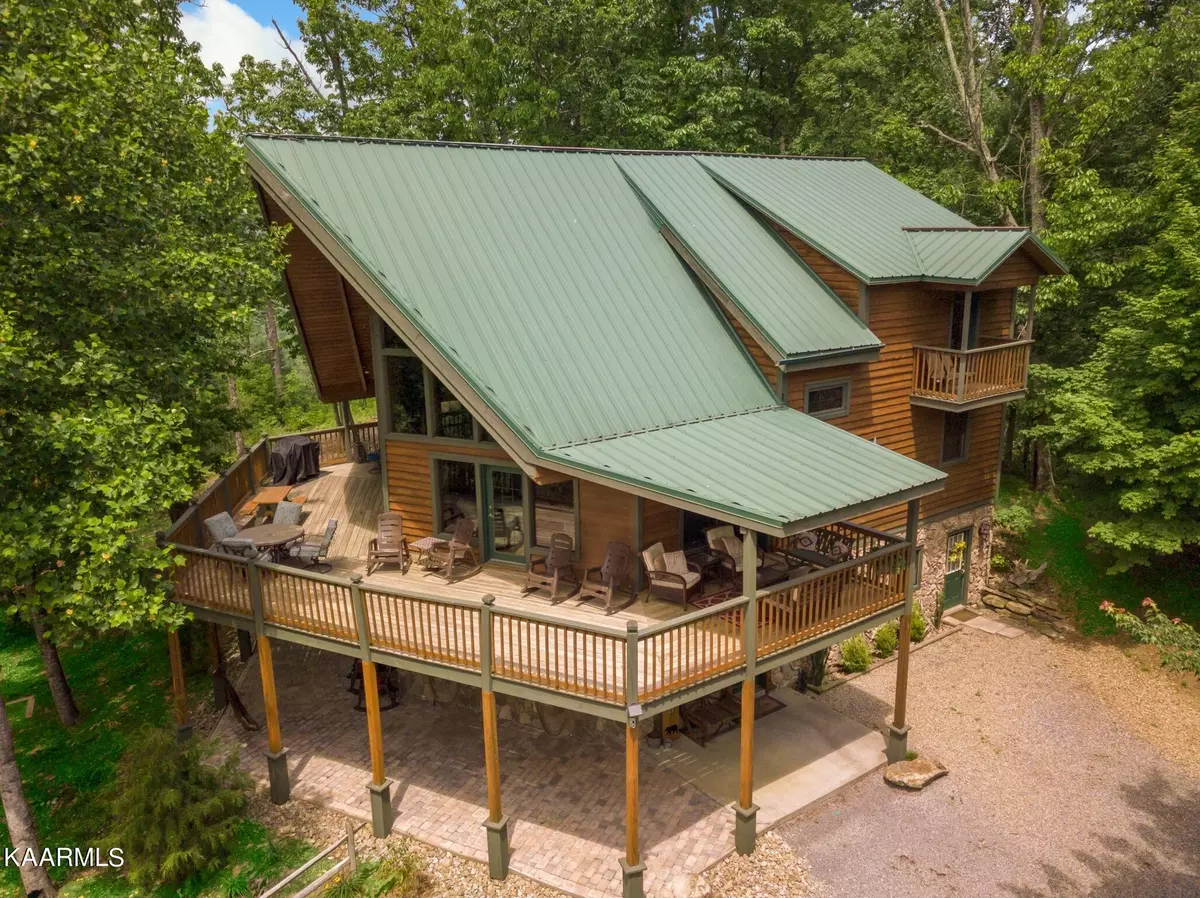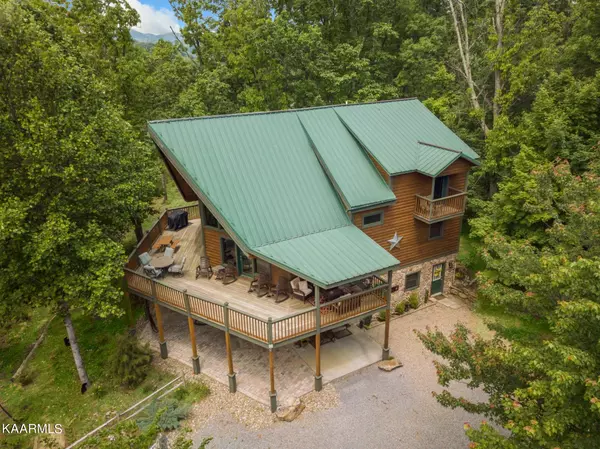$1,300,000
$1,300,000
For more information regarding the value of a property, please contact us for a free consultation.
2261 Headrick Lead Sevierville, TN 37862
3 Beds
6 Baths
3,328 SqFt
Key Details
Sold Price $1,300,000
Property Type Single Family Home
Sub Type Residential
Listing Status Sold
Purchase Type For Sale
Square Footage 3,328 sqft
Price per Sqft $390
Subdivision Shagbark
MLS Listing ID 1178412
Sold Date 03/23/22
Style Cabin
Bedrooms 3
Full Baths 4
Half Baths 2
HOA Fees $62/ann
Originating Board East Tennessee REALTORS® MLS
Year Built 1999
Lot Size 2.000 Acres
Acres 2.0
Property Description
This gorgeous custom designed cabin retreat utilized NINE different types of wood! All the bath tubs, showers and countertops are handmade of a beautiful cultured marble. You will find 3 bedrooms (each a ''master'' with en suite!) PLUS 2 two half baths on the main and lower level. The lower level features 2 bonus rooms plus a spacious game room. The main level living room/den stuns with a full glass prow front and opens to a wrap around deck perfect for enjoying the East TN seasons. Cozy up to one of your two gas fireplaces made of stacked stone. Wonderful wooded lot offers plenty of privacy, but could be opened up to create nice view. This cabin has been extremely well maintained and the foundation is solid poured concrete in foam formed for maximum stability. New generator in Nov 2021 Selling fully furnished
Location
State TN
County Sevier County - 27
Area 2.0
Rooms
Family Room Yes
Other Rooms Basement Rec Room, LaundryUtility, Bedroom Main Level, Extra Storage, Great Room, Family Room
Basement Finished, Plumbed, Walkout
Dining Room Eat-in Kitchen
Interior
Interior Features Cathedral Ceiling(s), Eat-in Kitchen
Heating Central, Heat Pump, Propane, Electric
Cooling Central Cooling, Ceiling Fan(s)
Flooring Hardwood
Fireplaces Number 2
Fireplaces Type Gas Log
Appliance Backup Generator, Dishwasher, Dryer, Microwave, Range, Refrigerator, Self Cleaning Oven, Smoke Detector, Washer
Heat Source Central, Heat Pump, Propane, Electric
Laundry true
Exterior
Exterior Feature Windows - Insulated, Deck
Parking Features Main Level
Garage Description Main Level
Pool true
Amenities Available Clubhouse, Playground, Security, Pool, Tennis Court(s)
View Mountain View
Garage No
Building
Lot Description Private, Wooded
Faces Pigeon Forge on Wears Valley Rd to Right onto Waldens Creek Rd to left onto N Clear Fork Rd- pass guard shack turn onto Stepping Stone then Willow to Headrick Lead Driveway on the left
Sewer Septic Tank
Water Well
Architectural Style Cabin
Structure Type Wood Siding,Frame
Others
HOA Fee Include All Amenities
Restrictions Yes
Tax ID 113D C 004.00
Security Features Gated Community
Energy Description Electric, Propane
Acceptable Financing New Loan, Cash, Conventional
Listing Terms New Loan, Cash, Conventional
Read Less
Want to know what your home might be worth? Contact us for a FREE valuation!

Our team is ready to help you sell your home for the highest possible price ASAP





