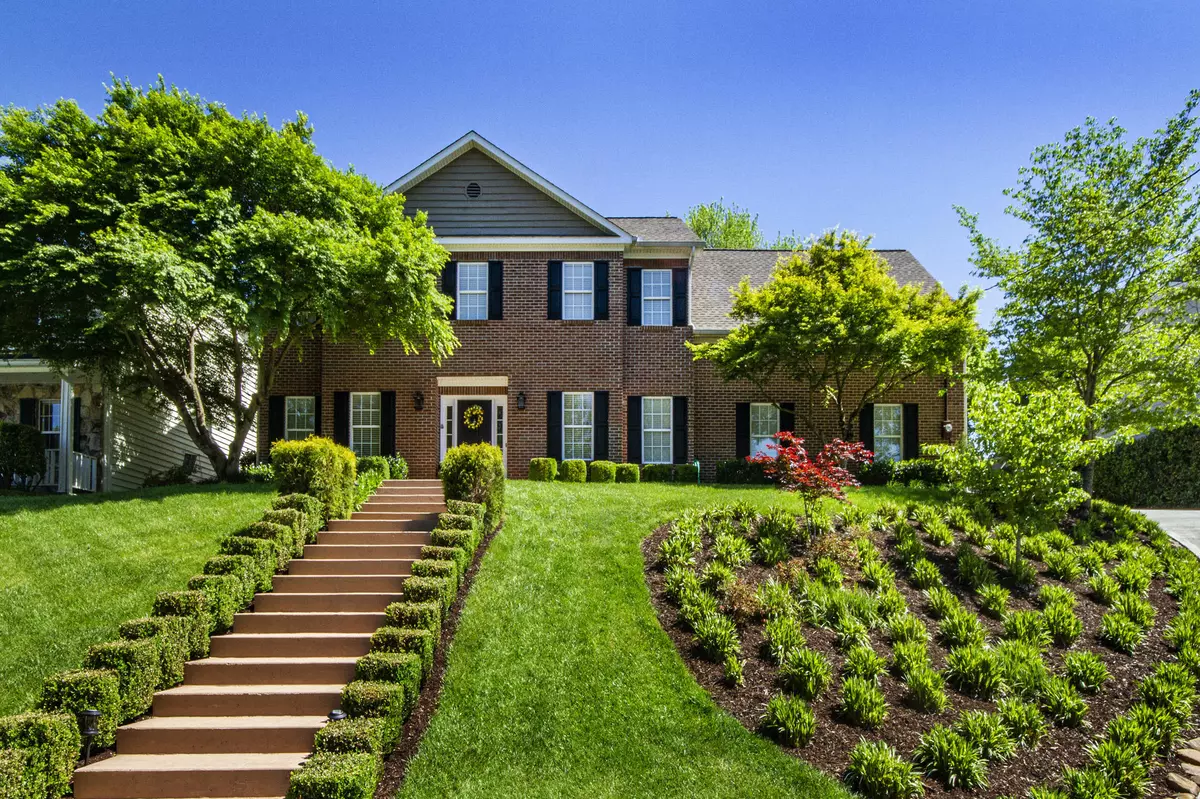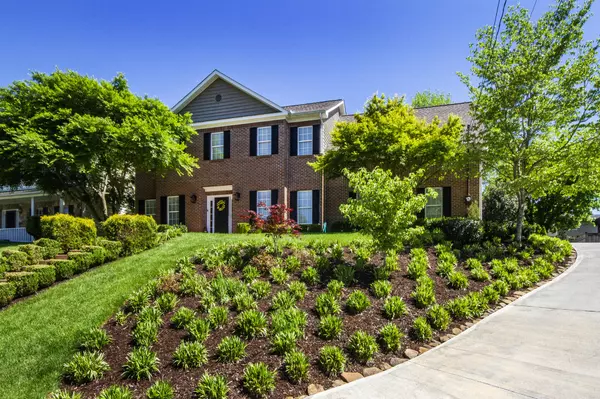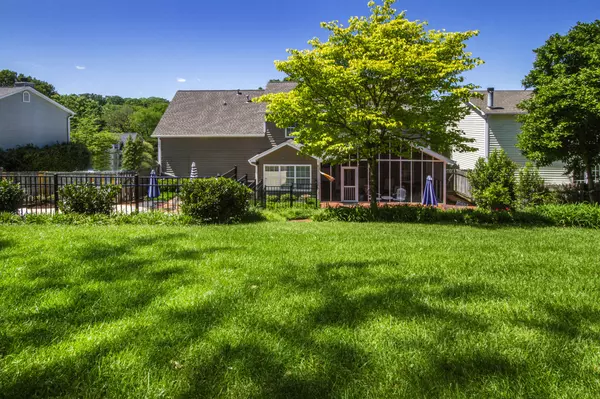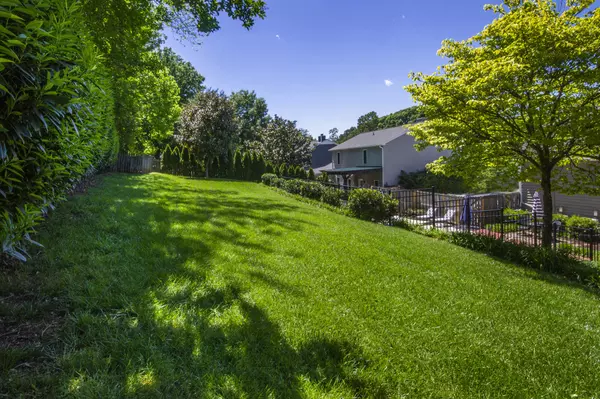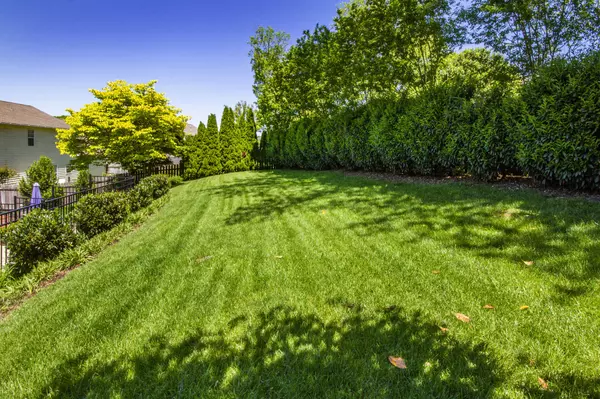$452,553
$389,000
16.3%For more information regarding the value of a property, please contact us for a free consultation.
10908 Twin Harbour DR Knoxville, TN 37934
4 Beds
3 Baths
2,928 SqFt
Key Details
Sold Price $452,553
Property Type Single Family Home
Sub Type Residential
Listing Status Sold
Purchase Type For Sale
Square Footage 2,928 sqft
Price per Sqft $154
Subdivision View Harbour/Wood Harbour Unit 3
MLS Listing ID 1152053
Sold Date 06/16/21
Style Traditional
Bedrooms 4
Full Baths 2
Half Baths 1
HOA Fees $22/ann
Originating Board East Tennessee REALTORS® MLS
Year Built 1988
Lot Size 0.320 Acres
Acres 0.32
Lot Dimensions 90X160.61XIRR
Property Description
Meticulously maintained 4 bedroom with bonus room home in desirable West Knoxville/Farragut subdivision. All Farragut schools and just minutes to Turkey Creek! Subdivision is a lake front community with common area for fishing, paddle boarding, kayaking & more! Neighborhood pool, but you will have the luxury of sunbathing and swimming in your own private inground pool with large brick patio space, or get out of the sun and relax on the shaded screened in porch. This house is perfect for entertaining! The kitchen is upgraded with KitchenAid appliances, beautiful quartz countertops and a spacious breakfast area. This house is an amazing find and will not last long!
Location
State TN
County Knox County - 1
Area 13804.0
Rooms
Family Room Yes
Other Rooms LaundryUtility, Bedroom Main Level, Breakfast Room, Family Room
Basement Slab
Dining Room Breakfast Bar, Formal Dining Area, Breakfast Room
Interior
Interior Features Walk-In Closet(s), Breakfast Bar, Eat-in Kitchen
Heating Central, Natural Gas, Electric
Cooling Central Cooling, Ceiling Fan(s)
Flooring Laminate, Carpet, Hardwood, Vinyl, Tile
Fireplaces Number 1
Fireplaces Type Brick, Gas Log
Fireplace Yes
Appliance Dishwasher, Disposal, Smoke Detector, Self Cleaning Oven, Microwave
Heat Source Central, Natural Gas, Electric
Laundry true
Exterior
Exterior Feature Windows - Vinyl, Fence - Privacy, Fence - Wood, Fenced - Yard, Patio, Pool - Swim (Ingrnd), Porch - Screened, Prof Landscaped, Cable Available (TV Only)
Parking Features Other
Garage Spaces 2.0
Pool true
Amenities Available Recreation Facilities, Pool
View Other
Porch true
Total Parking Spaces 2
Garage Yes
Building
Faces From Kingston Pike - Concord Road, Left on Loop Road, continue straight onto Woody Dr. then right onto View Harbour Rd, Right on Twin Harbour Drive, house on left. Or From Kingston Pike - Canton Hollow to Right on Woody, Left on View Harbour, Right on Twin Harbour, house on left.
Sewer Public Sewer
Water Public
Architectural Style Traditional
Structure Type Other,Brick,Cedar
Schools
Middle Schools Farragut
High Schools Farragut
Others
HOA Fee Include Some Amenities,Grounds Maintenance
Restrictions Yes
Tax ID 143NE034
Energy Description Electric, Gas(Natural)
Read Less
Want to know what your home might be worth? Contact us for a FREE valuation!

Our team is ready to help you sell your home for the highest possible price ASAP

