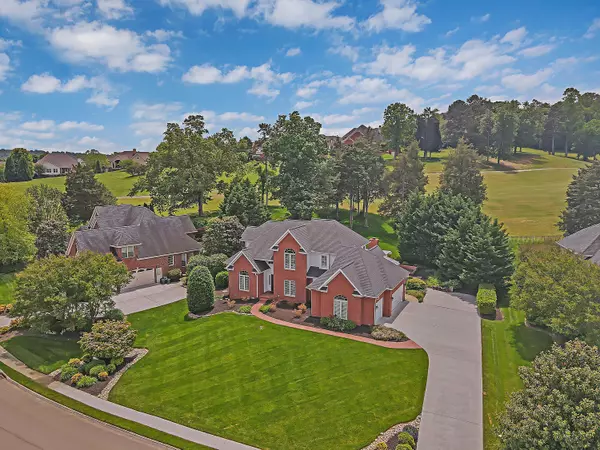$651,000
$599,900
8.5%For more information regarding the value of a property, please contact us for a free consultation.
900 Timberline DR Lenoir City, TN 37772
4 Beds
4 Baths
3,500 SqFt
Key Details
Sold Price $651,000
Property Type Single Family Home
Sub Type Residential
Listing Status Sold
Purchase Type For Sale
Square Footage 3,500 sqft
Price per Sqft $186
Subdivision Avalon
MLS Listing ID 1153256
Sold Date 06/23/21
Style Traditional
Bedrooms 4
Full Baths 3
Half Baths 1
HOA Fees $45/ann
Originating Board East Tennessee REALTORS® MLS
Year Built 2001
Lot Size 0.500 Acres
Acres 0.5
Property Description
A well appointed, meticulously maintained 4BR/3.5BA all-brick home, overlooking the 4th hole in Lenoir City's premier golf community of Avalon. Master suite addition on the main that includes a dedicated hot water heater, HVAC, & his/her closet space w/a plethora of storage-a great escape from the rest of the home. Fresh interior paint throughout, the spacious family room w/vaulted ceilings adjoins the kitchen featuring a 10ft granite island perfect for entertaining! The 2nd floor boasts 3 large BRs w/an optional 4th BR or bonus room! The professionally landscaped exterior w/sprinkler system & outdoor fireplace is perfect for cookouts on the custom paver pergola patio equipped w/gas grill hookups & a hot tub, complete w/stairs & safety rails. This gorgeous, turn-key home is less than 5 min from all things Farragut/W. Knoxville w/easy access to I-40 & I-75 & in very desirable lifestyle community!
Location
State TN
County Loudon County - 32
Area 0.5
Rooms
Other Rooms LaundryUtility, Bedroom Main Level, Extra Storage, Breakfast Room, Great Room, Mstr Bedroom Main Level
Basement Crawl Space
Dining Room Breakfast Bar, Eat-in Kitchen, Formal Dining Area, Breakfast Room
Interior
Interior Features Cathedral Ceiling(s), Island in Kitchen, Walk-In Closet(s), Breakfast Bar, Eat-in Kitchen
Heating Central, Ceiling, Heat Pump, Natural Gas, Zoned, Electric
Cooling Central Cooling, Wall Cooling, Ceiling Fan(s), Zoned
Flooring Carpet, Hardwood, Tile, Sustainable
Fireplaces Number 1
Fireplaces Type Brick, Wood Burning, Gas Log
Fireplace Yes
Window Features Drapes
Appliance Central Vacuum, Dishwasher, Disposal, Dryer, Gas Stove, Smoke Detector, Self Cleaning Oven, Security Alarm, Refrigerator, Microwave, Washer
Heat Source Central, Ceiling, Heat Pump, Natural Gas, Zoned, Electric
Laundry true
Exterior
Exterior Feature Windows - Wood, Windows - Vinyl, Windows - Insulated, Patio, Prof Landscaped, Cable Available (TV Only)
Parking Features Garage Door Opener, Attached, Side/Rear Entry, Main Level, Off-Street Parking
Garage Spaces 3.0
Garage Description Attached, SideRear Entry, Garage Door Opener, Main Level, Off-Street Parking, Attached
Pool true
Community Features Sidewalks
Amenities Available Clubhouse, Golf Course, Pool, Tennis Court(s)
View Golf Course
Porch true
Total Parking Spaces 3
Garage Yes
Building
Lot Description Golf Community, Level
Faces I-40 W/I-75 to exit 369 for Watt Rd, Turn Left onto Watt Rd, Turn right onto Hickory Creek Rd, Turn left onto Oak Chase Blvd, Slight right to stay on Oak Chase Blvd, Turn right onto Timberline Dr, Home is on the Left
Sewer Public Sewer
Water Public
Architectural Style Traditional
Structure Type Brick,Block
Schools
Middle Schools North
High Schools Loudon
Others
HOA Fee Include Some Amenities
Restrictions Yes
Tax ID 006M A 033.00 000
Energy Description Electric, Gas(Natural)
Read Less
Want to know what your home might be worth? Contact us for a FREE valuation!

Our team is ready to help you sell your home for the highest possible price ASAP





