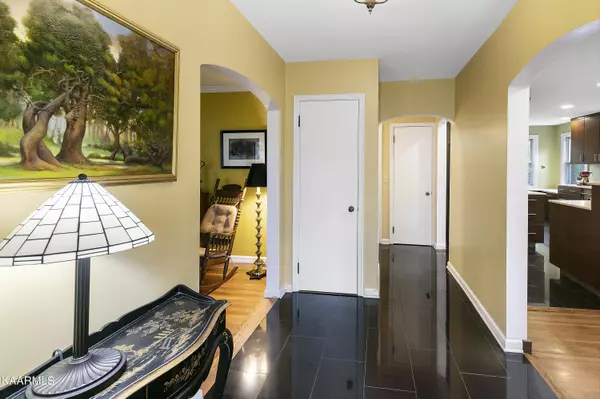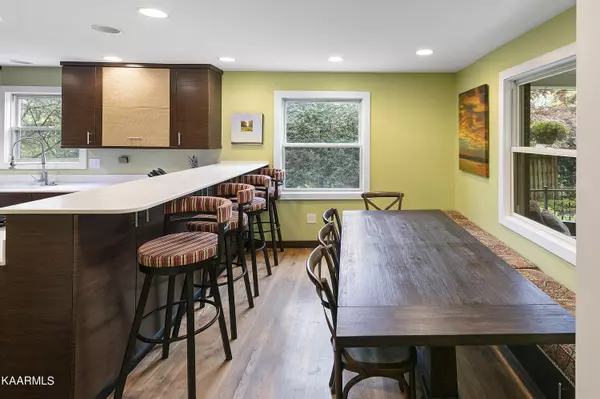$560,000
$535,000
4.7%For more information regarding the value of a property, please contact us for a free consultation.
306 W. End LN Knoxville, TN 37919
4 Beds
3 Baths
3,222 SqFt
Key Details
Sold Price $560,000
Property Type Single Family Home
Sub Type Residential
Listing Status Sold
Purchase Type For Sale
Square Footage 3,222 sqft
Price per Sqft $173
Subdivision Westwood
MLS Listing ID 1188104
Sold Date 05/27/22
Style Cape Cod,Traditional
Bedrooms 4
Full Baths 2
Half Baths 1
Originating Board East Tennessee REALTORS® MLS
Year Built 1954
Lot Size 0.430 Acres
Acres 0.43
Lot Dimensions 103X182XIRR
Property Sub-Type Residential
Property Description
This charming, four bedroom, two and a half bath, brick home in Westwood is just what you've been looking for! Amazing curb appeal abounds as lush landscaping and mature trees provide a cozy quality you just don't find in most neighborhoods. This home boasts an updated kitchen with top of the line appliances and custom cabinets, two new heat/air units, tankless water heater, and a plug-in for your electric car. The spacious second level will surprise you; use it for additional living quarters or turn it into your private retreat. There's even more space in the 1,931.7 sf unfinished basement, with tons of possibilities to add an exercise room, home office, yoga studio, or whatever you can dream up. Though it's close to an abundance of shopping, restaurants, bars, parks, and walking trails, the residents of Westwood think of it as an enchanting oasis. Don't miss your opportunity to live in one of Knoxville's most beloved neighborhoods!
Location
State TN
County Knox County - 1
Area 0.43
Rooms
Family Room Yes
Other Rooms Basement Rec Room, LaundryUtility, Bedroom Main Level, Extra Storage, Breakfast Room, Family Room, Mstr Bedroom Main Level, Split Bedroom
Basement Roughed In, Unfinished, Walkout
Dining Room Breakfast Bar, Eat-in Kitchen, Breakfast Room
Interior
Interior Features Island in Kitchen, Breakfast Bar, Eat-in Kitchen
Heating Central, Natural Gas, Electric
Cooling Central Cooling, Ceiling Fan(s)
Flooring Carpet, Hardwood, Tile
Fireplaces Number 3
Fireplaces Type Brick, Wood Burning
Fireplace Yes
Appliance Dishwasher, Disposal, Gas Stove, Tankless Wtr Htr, Smoke Detector, Self Cleaning Oven, Refrigerator, Microwave
Heat Source Central, Natural Gas, Electric
Laundry true
Exterior
Exterior Feature Windows - Insulated, Fenced - Yard, Prof Landscaped
Parking Features Garage Door Opener, Attached, Carport, Basement, Detached, Side/Rear Entry
Garage Spaces 1.0
Carport Spaces 1
Garage Description Attached, Detached, SideRear Entry, Basement, Garage Door Opener, Carport, Attached
View Other
Total Parking Spaces 1
Garage Yes
Building
Lot Description Cul-De-Sac, Private, Irregular Lot, Level
Faces Sutherland Ave. to West End Lane, home is on the right.
Sewer Public Sewer
Water Public
Architectural Style Cape Cod, Traditional
Additional Building Storage
Structure Type Vinyl Siding,Other,Brick,Block
Schools
Middle Schools Bearden
High Schools West
Others
Restrictions No
Tax ID 107OD004
Energy Description Electric, Gas(Natural)
Acceptable Financing New Loan, Cash, Conventional
Listing Terms New Loan, Cash, Conventional
Read Less
Want to know what your home might be worth? Contact us for a FREE valuation!

Our team is ready to help you sell your home for the highest possible price ASAP





