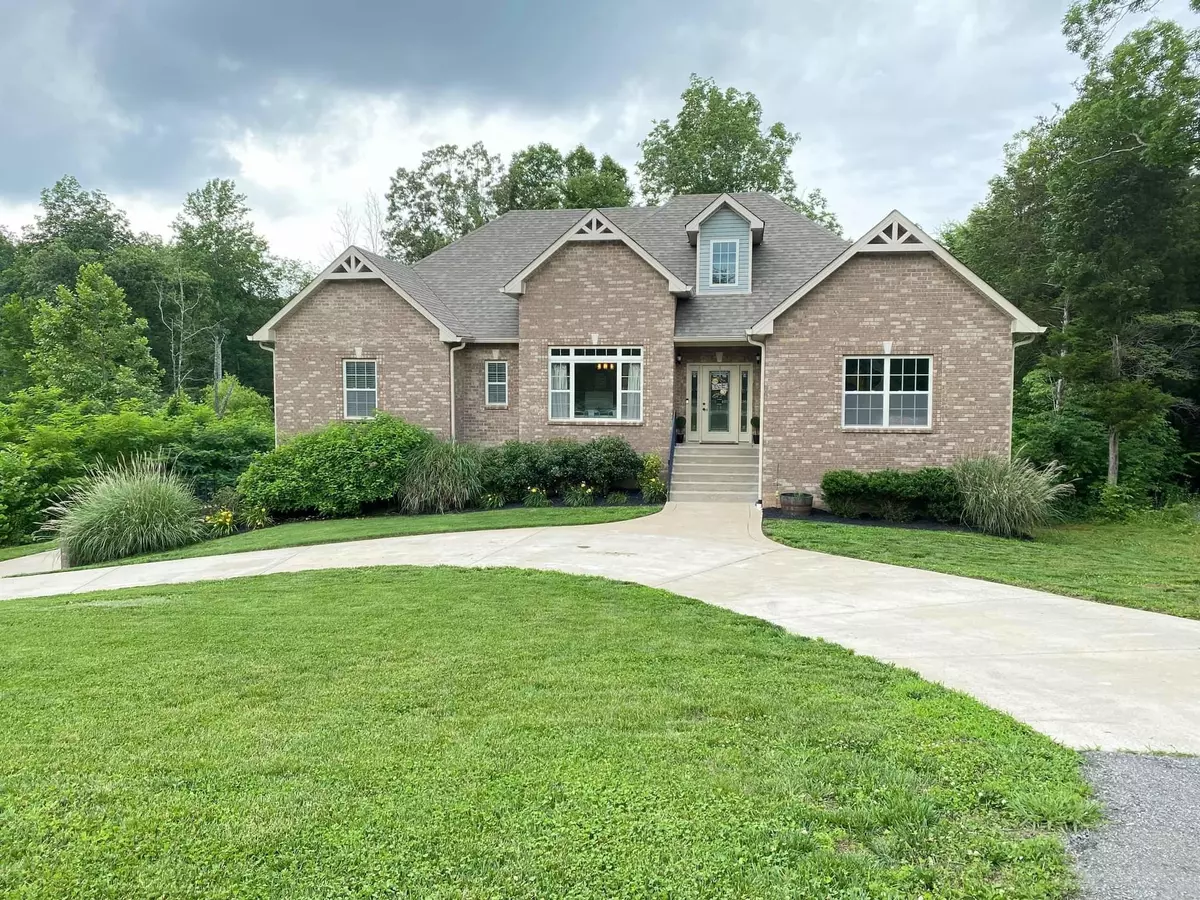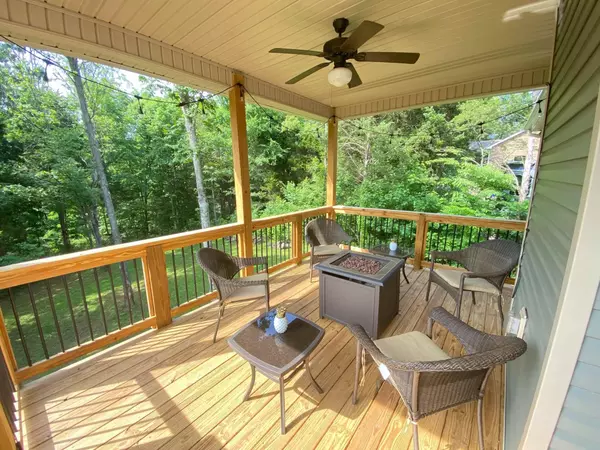$549,900
$549,900
For more information regarding the value of a property, please contact us for a free consultation.
395 Salem Ridge Rd Rd Clarksville, TN 37040
4 Beds
3 Baths
3,336 SqFt
Key Details
Sold Price $549,900
Property Type Single Family Home
Sub Type Residential
Listing Status Sold
Purchase Type For Sale
Square Footage 3,336 sqft
Price per Sqft $164
Subdivision Salem Ridge Estates
MLS Listing ID 1156291
Sold Date 08/04/21
Style Traditional
Bedrooms 4
Full Baths 3
Originating Board East Tennessee REALTORS® MLS
Year Built 2016
Lot Size 1.520 Acres
Acres 1.52
Property Description
Spectacular one level home with basement! 4 bedrooms on the main level, 2 more rooms for beds, workout, office, etc in the basement, granite throughout, 6 burner GAS double convection oven & herringbone tile backsplash in kitchen, hardwood floors except in the bedrooms, 3 full bathrooms, nearly 3300 SF. The home is open concept with split bedrooms. The basement has wonderful finished like the main level and can be locked off from the top part of the house to create the perfect mother in-law suite, or rental space. 10 ft ceilings in the basement makes it feel extra spacious Upstairs and downstairs are handicap accessible. HUGE lot w/lots of trees and privacy, extra space for parking, and a covered deck, with a patio area off the large basement recreation room. Upgraded gutter system - larger gutters with drainage pipes buried to divert water away from the house -LED outside lighting around all the soffits -Upgraded exterior lights -2 driveway entrances with parking in front of the house. Oversized garage with high ceilings and extra storage on either side - could fit 3 cars -no neighbors across the street. Over 1.5 acre large, wooded lot -quiet road with plenty of space between. There are extra vents installed in the attic to reduce the hot air accumulation. 2 High quality 18 sear units HVAC
Location
State TN
County Out Of Area - 99
Area 1.52
Rooms
Other Rooms Basement Rec Room, LaundryUtility, Addl Living Quarter, Extra Storage, Great Room, Mstr Bedroom Main Level, Split Bedroom
Basement Finished, Partially Finished
Dining Room Formal Dining Area
Interior
Interior Features Cathedral Ceiling(s), Walk-In Closet(s)
Heating Central, Heat Pump, Propane, Electric
Cooling Central Cooling
Flooring Carpet, Hardwood, Tile
Fireplaces Number 1
Fireplaces Type Stone, Insert, Gas Log
Fireplace Yes
Appliance Dishwasher, Gas Stove, Smoke Detector, Self Cleaning Oven, Refrigerator, Microwave
Heat Source Central, Heat Pump, Propane, Electric
Laundry true
Exterior
Exterior Feature Windows - Vinyl, Patio, Deck
Parking Features Attached, Basement
Garage Spaces 2.0
Garage Description Attached, Basement, Attached
View Country Setting
Porch true
Total Parking Spaces 2
Garage Yes
Building
Lot Description Private, Wooded
Faces GPS Friendly
Sewer Septic Tank
Water Public
Architectural Style Traditional
Structure Type Vinyl Siding,Brick,Frame
Others
Restrictions Yes
Tax ID 112B A 01000
Energy Description Electric, Propane
Read Less
Want to know what your home might be worth? Contact us for a FREE valuation!

Our team is ready to help you sell your home for the highest possible price ASAP





