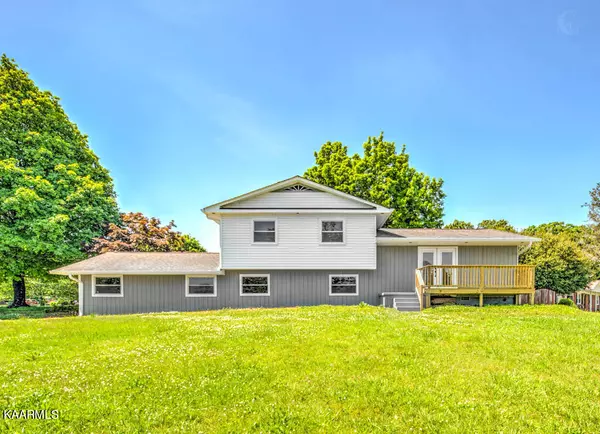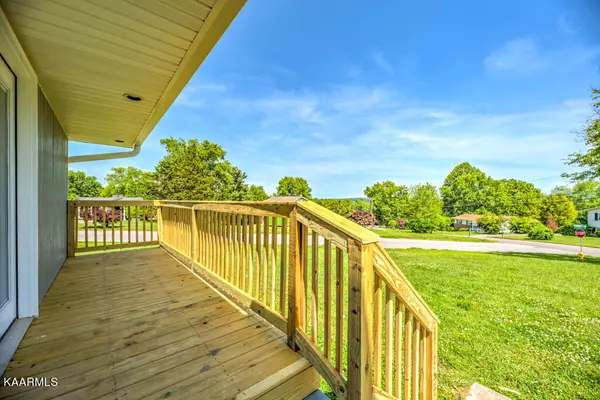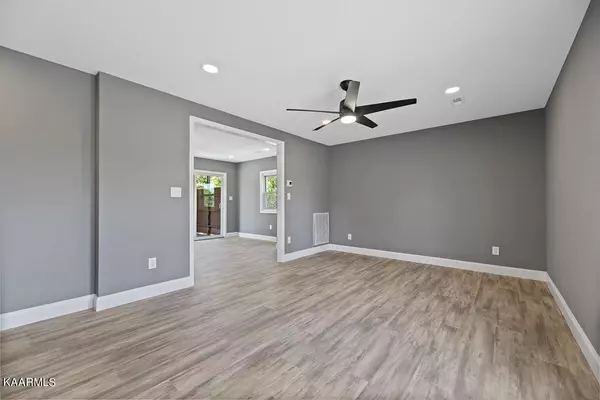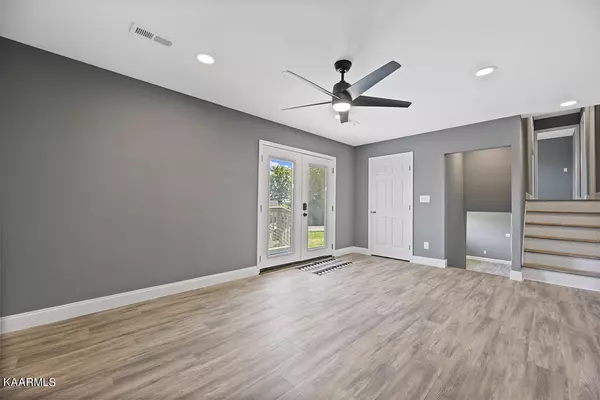$395,000
$408,000
3.2%For more information regarding the value of a property, please contact us for a free consultation.
500 Elkmont Rd Knoxville, TN 37922
4 Beds
3 Baths
1,762 SqFt
Key Details
Sold Price $395,000
Property Type Single Family Home
Sub Type Residential
Listing Status Sold
Purchase Type For Sale
Square Footage 1,762 sqft
Price per Sqft $224
Subdivision Cedar Bluff Unit 3
MLS Listing ID 1190900
Sold Date 06/07/22
Style Traditional
Bedrooms 4
Full Baths 3
Originating Board East Tennessee REALTORS® MLS
Year Built 1962
Lot Size 0.510 Acres
Acres 0.51
Lot Dimensions 200 X 162.4 IRR
Property Description
Awesome flip with amazing detail. Updated electrical and plumbing , Recessed lighting , wide plank vinyl flooring , no carpet in this one , 4 bedrooms with two master suites , separate entrance to master suite on lower level. 3 full baths with walk in tile shower in lower level master, granite kitchen tops, level, spacious lot, covered deck, fenced backyard, all new appliances in kitchen to convey inc stainless refrigerator Wi-Fi speaker in master bath, carbon monoxide / smoke detectors, huge 2 bay side entry garage , separate great room & family room. Eat in kitchen ! Great location just off Kingston pike !!
Location
State TN
County Knox County - 1
Area 0.51
Rooms
Family Room Yes
Other Rooms LaundryUtility, Addl Living Quarter, Extra Storage, Family Room
Basement Crawl Space, Partially Finished
Interior
Interior Features Eat-in Kitchen
Heating Central, Electric
Cooling Central Cooling
Flooring Vinyl, Tile
Fireplaces Type None
Fireplace No
Appliance Dishwasher, Disposal, Smoke Detector, Refrigerator, Microwave
Heat Source Central, Electric
Laundry true
Exterior
Exterior Feature Windows - Vinyl, Fence - Privacy, Fence - Wood, Fenced - Yard, Porch - Covered
Parking Features Attached, Basement
Garage Spaces 2.0
Garage Description Attached, Basement, Attached
Total Parking Spaces 2
Garage Yes
Building
Lot Description Irregular Lot, Level
Faces East on I-40: take exit 378. Turn right onto N. Cedar Bluff Rd. West on I-40: take exit 378. Turn left onto N. Cedar Bluff Rd. Continue straight across Kingston Pike. Veer right onto Elkmont Rd., Home will be on left. Sign in yard.
Sewer Public Sewer
Water Public
Architectural Style Traditional
Additional Building Storage
Structure Type Vinyl Siding,Block,Frame
Schools
Middle Schools West Valley
High Schools Bearden
Others
Restrictions Yes
Tax ID 132GH019
Energy Description Electric
Read Less
Want to know what your home might be worth? Contact us for a FREE valuation!

Our team is ready to help you sell your home for the highest possible price ASAP





