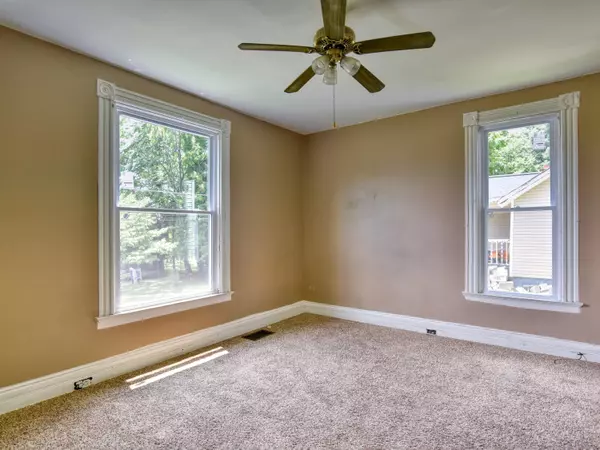$147,000
$149,000
1.3%For more information regarding the value of a property, please contact us for a free consultation.
2701 Fillmore Ave Knoxville, TN 37921
3 Beds
1 Bath
1,648 SqFt
Key Details
Sold Price $147,000
Property Type Single Family Home
Sub Type Residential
Listing Status Sold
Purchase Type For Sale
Square Footage 1,648 sqft
Price per Sqft $89
Subdivision Crawford & Thompson
MLS Listing ID 1158695
Sold Date 10/12/21
Style Traditional
Bedrooms 3
Full Baths 1
Originating Board East Tennessee REALTORS® MLS
Year Built 1920
Lot Size 8,276 Sqft
Acres 0.19
Property Description
INVESTMENT OPPORTUNITY NEAR DOWNTOWN KNOXVILLE! This 1920's partially renovated 2-story home is located in an up-and-coming area and offers immense potential as an investment property or primary residence. Updates include new windows and plex plumbing installed. The roof & HVAC are less than 8 years old and the water heater is less than 3 years old. Other features include a separate family room that could also be a formal dining room, original trim throughout, low-maintenance vinyl siding and a quiet back deck overlooking the fenced backyard with a storage shed. Plenty of space to add a home office or 4th bedroom downstairs. Very easy commute to downtown Knoxville. Just minutes from many great local bars and restaurants!
Location
State TN
County Knox County - 1
Area 0.19
Rooms
Family Room Yes
Other Rooms LaundryUtility, DenStudy, Extra Storage, Family Room
Basement Crawl Space
Dining Room Eat-in Kitchen
Interior
Interior Features Eat-in Kitchen
Heating Central, Natural Gas, Electric
Cooling Central Cooling, Ceiling Fan(s)
Flooring Carpet, Hardwood
Fireplaces Type Other, None
Fireplace No
Appliance Refrigerator
Heat Source Central, Natural Gas, Electric
Laundry true
Exterior
Exterior Feature Fence - Wood, Fenced - Yard, Porch - Covered, Deck
Parking Features On-Street Parking
Garage Description On-Street Parking
View Wooded, Other
Garage No
Building
Lot Description Corner Lot
Faces From Middlebrook Pike (just east of the Liberty St intersection), turn onto Mingle Ave. House will be on the corner of Mingle and Fillmore. Look yard sign on the property.
Sewer Public Sewer
Water Public
Architectural Style Traditional
Additional Building Storage
Structure Type Vinyl Siding,Frame
Schools
Middle Schools Bearden
High Schools West
Others
Restrictions No
Tax ID 094IB007
Energy Description Electric, Gas(Natural)
Acceptable Financing Cash, Conventional
Listing Terms Cash, Conventional
Read Less
Want to know what your home might be worth? Contact us for a FREE valuation!

Our team is ready to help you sell your home for the highest possible price ASAP





