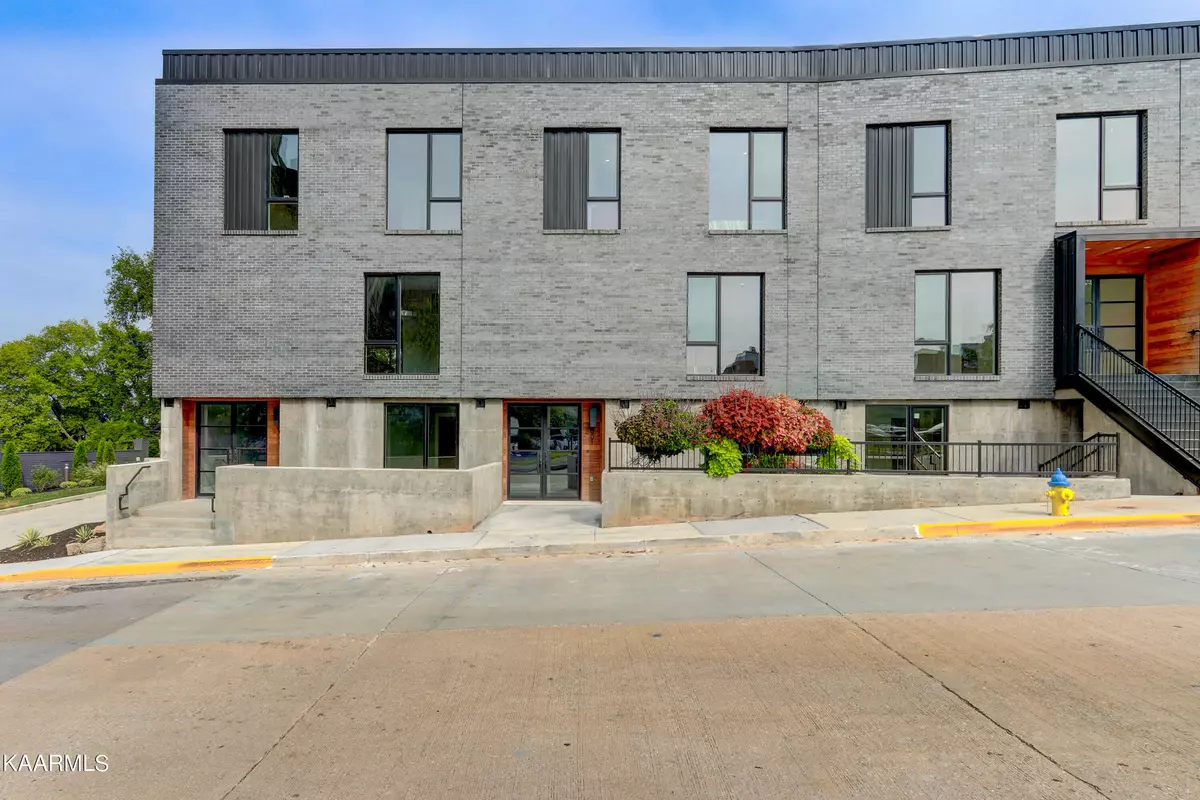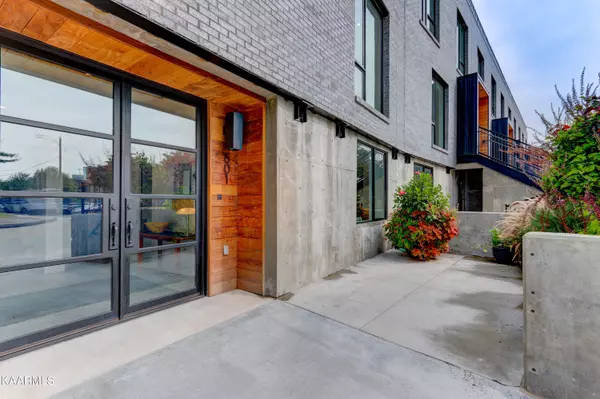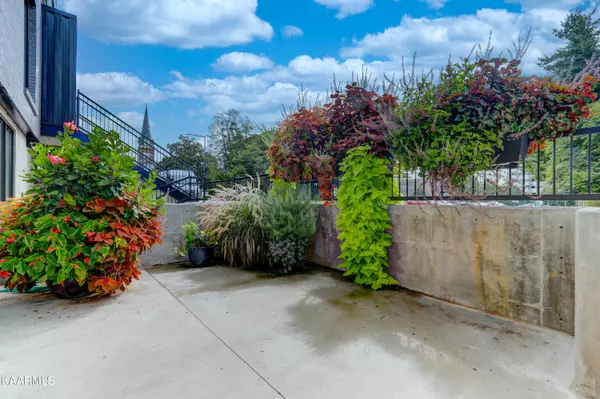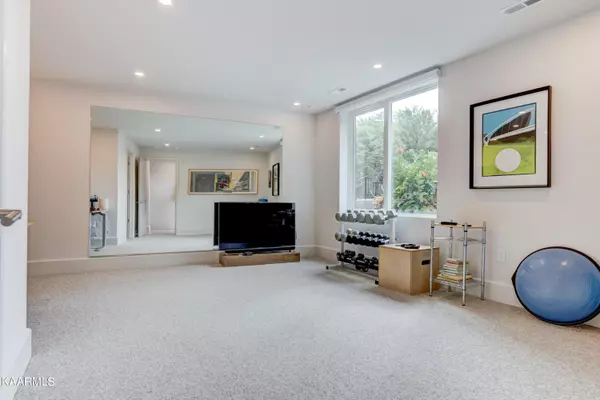$1,500,000
$1,700,000
11.8%For more information regarding the value of a property, please contact us for a free consultation.
601 Vine Ave Knoxville, TN 37902
4 Beds
4 Baths
3,076 SqFt
Key Details
Sold Price $1,500,000
Property Type Single Family Home
Listing Status Sold
Purchase Type For Sale
Square Footage 3,076 sqft
Price per Sqft $487
Subdivision Vine City House
MLS Listing ID 1193029
Sold Date 08/15/22
Style Contemporary
Bedrooms 4
Full Baths 3
Half Baths 1
HOA Fees $250/mo
Originating Board East Tennessee REALTORS® MLS
Year Built 2020
Lot Size 1,742 Sqft
Acres 0.04
Lot Dimensions 25.04 X 59.92 X IRR
Property Description
The definition of modern sophistication; this 2-year-old townhouse offers customizations you won't find in just any downtown condo. Features include 4 beds and 3.5 baths; off-street parking with a private 2-car garage; balcony large enough for plants & outdoor dining; rooftop deck with views of the city skyline and the mountains in the distance. The primary suite comes equipped with a built-in wardrobe plus walk-in closet; ensuite bath with dual vanities, walk-in shower, and custom spa tub; 3rd bedroom/office includes custom-built shelving. The kitchen features a large eat-at island, a new SubZero refrigerator, and a Wolf range; the dining room features a custom butlers pantry with a wine fridge and custom chandelier visible from the stairwell. The main level 4th bedroom has a private ensuite bath.
Other features include custom cabinetry in almost every room providing ample storage; expanded lighting/electrical, custom flooring, and tile work throughout. Close to restaurants, entertainment, and commerce in the heart of downtown.
Location
State TN
County Knox County - 1
Area 0.04
Rooms
Other Rooms LaundryUtility, Bedroom Main Level, Extra Storage, Great Room
Basement Slab
Dining Room Breakfast Bar, Formal Dining Area
Interior
Interior Features Island in Kitchen, Pantry, Walk-In Closet(s), Breakfast Bar
Heating Central, Natural Gas, Electric
Cooling Central Cooling, Ceiling Fan(s)
Flooring Carpet, Hardwood, Tile
Fireplaces Type None
Fireplace No
Window Features Drapes
Appliance Dishwasher, Disposal, Gas Stove, Tankless Wtr Htr, Smoke Detector, Self Cleaning Oven, Security Alarm, Refrigerator, Microwave
Heat Source Central, Natural Gas, Electric
Laundry true
Exterior
Exterior Feature Windows - Aluminum, Window - Energy Star, Windows - Wood, Windows - Insulated, Patio, Deck, Cable Available (TV Only), Balcony, Doors - Energy Star
Parking Features Garage Door Opener, Other, Attached, Side/Rear Entry, Main Level, Off-Street Parking
Garage Spaces 2.0
Garage Description Attached, SideRear Entry, Garage Door Opener, Main Level, Off-Street Parking, Attached
View City
Porch true
Total Parking Spaces 2
Garage Yes
Building
Lot Description Zero Lot Line
Faces Gay Street to Vine Ave. Turn and go West on Vine, Vine City House homes are on the right. 601 is the 2nd unit from the left and the only one with no front stairs directly off the sidewalk.
Sewer Public Sewer
Water Public
Architectural Style Contemporary
Structure Type Wood Siding,Cement Siding,Brick,Metal Siding,Block
Schools
Middle Schools Vine/Magnet
High Schools Austin East/Magnet
Others
HOA Fee Include Some Amenities,Grounds Maintenance
Restrictions Yes
Tax ID 094EJ03207
Security Features Gated Community
Energy Description Electric, Gas(Natural)
Acceptable Financing Cash, Conventional
Listing Terms Cash, Conventional
Read Less
Want to know what your home might be worth? Contact us for a FREE valuation!

Our team is ready to help you sell your home for the highest possible price ASAP





