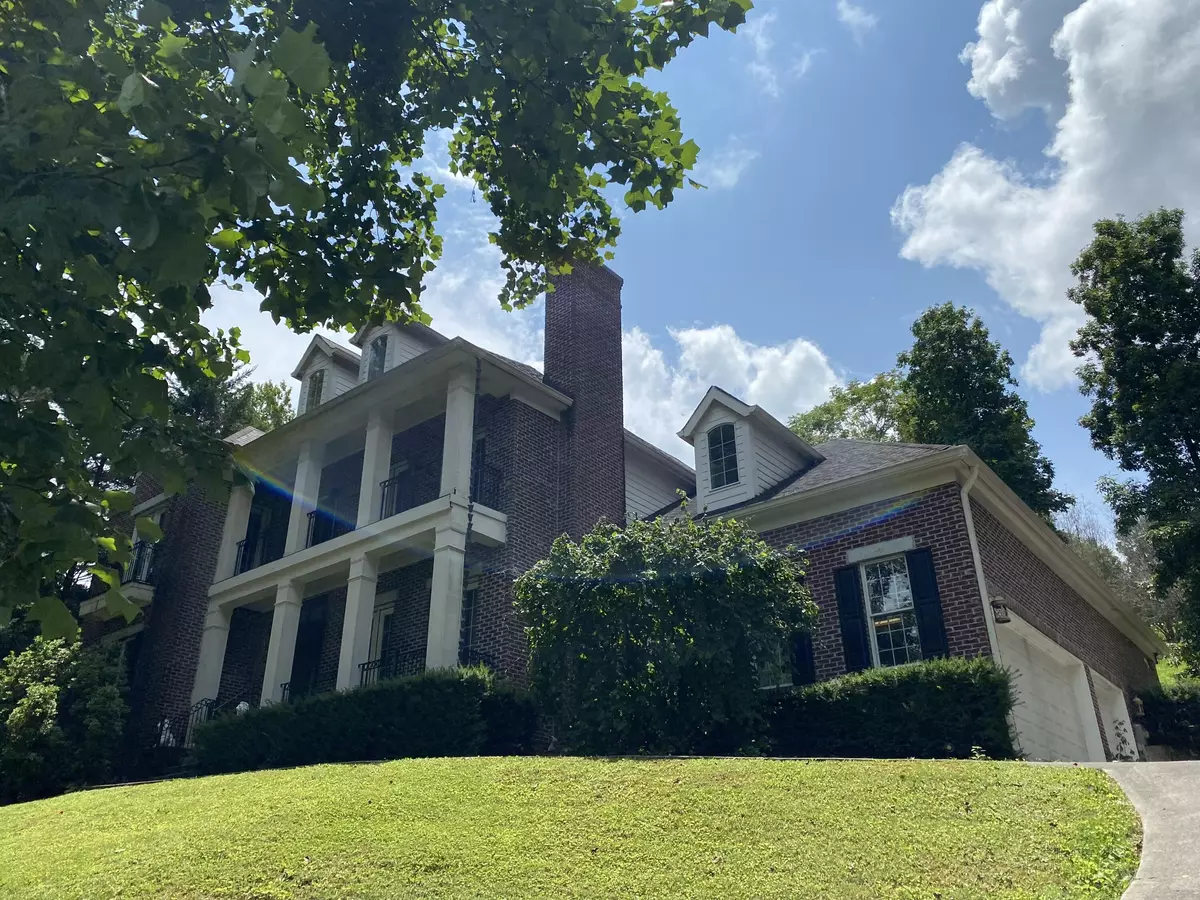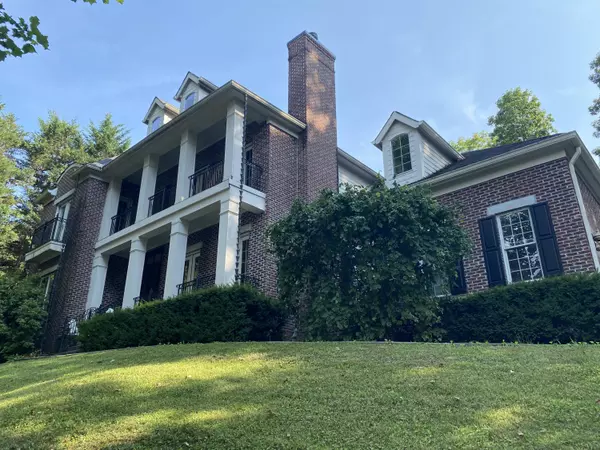$619,000
$619,000
For more information regarding the value of a property, please contact us for a free consultation.
10228 Poplar Glen DR Knoxville, TN 37922
4 Beds
4 Baths
3,904 SqFt
Key Details
Sold Price $619,000
Property Type Single Family Home
Sub Type Residential
Listing Status Sold
Purchase Type For Sale
Square Footage 3,904 sqft
Price per Sqft $158
Subdivision River Sound Unit 3
MLS Listing ID 1160684
Sold Date 09/03/21
Style Traditional
Bedrooms 4
Full Baths 3
Half Baths 1
HOA Fees $83/qua
Originating Board East Tennessee REALTORS® MLS
Year Built 2006
Lot Size 0.480 Acres
Acres 0.48
Lot Dimensions 60.65 x 187.72 x Irregular
Property Description
Classic French Country Architectural Beauty Embracing Old World Charm & Timeless Elegance*Voluminous Entry Foyer Features 22 Ft. Tray Ceiling Open To Banquet Size Formal Dining Or Music Room*8 Ft. French Doors Open To Study With Wood Burning FP Flanked By Cabinets/Bookshelves* Front Porch Off Study Features 8 Ft. Pella Doors*Arched Passageways Open To Gleaming Hardwood Floored 2-Story Great Room (16 Ft. Ceilings) Features 2nd Fireplace (Gas Logs) Flanked By Bookcases*10 Ft. Ceilings Main Level*Spacious Center-Island Cherry Kitchen Features Corian Counter-Tops*Huge Pantry*Pella Windows/Transoms*Butlers Bar*Main Level Master BR Suite/12 Ft. Tray Ceiling/Jetted 5 PC Tiled BA*Large Laundry Room*Elegant Hardwood Staircase Ascends To Guest BR;s/BA & Bonus Room*3-Car Garage*Nice Covered Back Porc
Location
State TN
County Knox County - 1
Area 0.48
Rooms
Other Rooms LaundryUtility, Bedroom Main Level, Extra Storage, Breakfast Room, Great Room, Mstr Bedroom Main Level
Basement Slab
Dining Room Formal Dining Area, Breakfast Room
Interior
Interior Features Island in Kitchen, Pantry, Walk-In Closet(s)
Heating Central, Heat Pump, Natural Gas, Zoned, Electric
Cooling Central Cooling, Ceiling Fan(s)
Flooring Carpet, Hardwood, Tile
Fireplaces Number 2
Fireplaces Type Brick, Masonry, Wood Burning, Gas Log
Fireplace Yes
Appliance Dishwasher, Disposal, Smoke Detector, Self Cleaning Oven, Security Alarm, Refrigerator, Microwave
Heat Source Central, Heat Pump, Natural Gas, Zoned, Electric
Laundry true
Exterior
Exterior Feature Windows - Aluminum, Window - Energy Star, Windows - Wood, Windows - Insulated, Patio, Porch - Covered, Cable Available (TV Only)
Parking Features Garage Door Opener, Attached, Side/Rear Entry
Garage Spaces 3.0
Garage Description Attached, SideRear Entry, Garage Door Opener, Attached
Pool true
Amenities Available Clubhouse, Pool, Tennis Court(s)
View Country Setting, Wooded
Porch true
Total Parking Spaces 3
Garage Yes
Building
Lot Description Cul-De-Sac, Private, Wooded, Rolling Slope
Faces Pellissippi Pkwy. (I-140) To Northshore Drive Exit, Drive West 2 Miles To River Sound Entrance Monument On Left, Proceed Straight One Block on River Sound Drive To 1st Right Onto North River Trail To 1st Left Onto Poplar Glen Drive To Home at Cul-De-Sac.
Sewer Public Sewer
Water Public
Architectural Style Traditional
Structure Type Fiber Cement,Brick,Block,Frame
Schools
Middle Schools West Valley
High Schools Bearden
Others
HOA Fee Include Some Amenities
Restrictions Yes
Tax ID 153MA007
Energy Description Electric, Gas(Natural)
Read Less
Want to know what your home might be worth? Contact us for a FREE valuation!

Our team is ready to help you sell your home for the highest possible price ASAP


