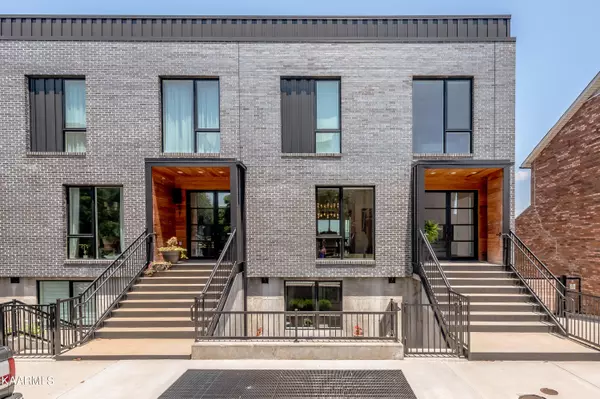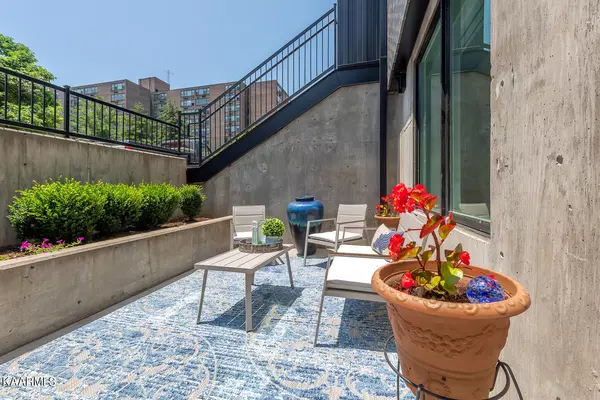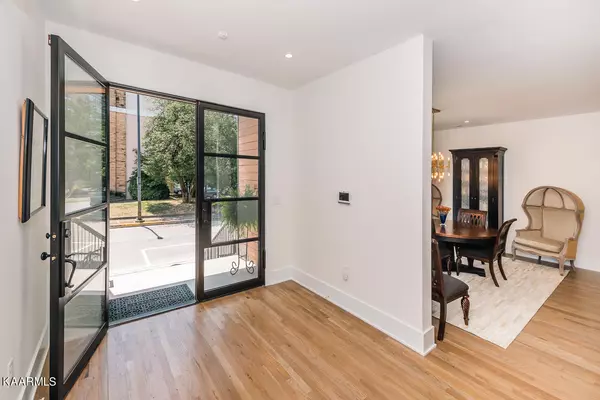$1,450,000
$1,450,000
For more information regarding the value of a property, please contact us for a free consultation.
519 Vine Ave Knoxville, TN 37902
4 Beds
4 Baths
3,000 SqFt
Key Details
Sold Price $1,450,000
Property Type Single Family Home
Sub Type Residential
Listing Status Sold
Purchase Type For Sale
Square Footage 3,000 sqft
Price per Sqft $483
Subdivision Vine City House
MLS Listing ID 1195057
Sold Date 08/22/22
Style Other,Contemporary
Bedrooms 4
Full Baths 3
Half Baths 1
HOA Fees $250/mo
Originating Board East Tennessee REALTORS® MLS
Year Built 2019
Lot Size 2,178 Sqft
Acres 0.05
Property Description
END UNIT w ROOF-TOP DECK modern day contemporary meets Industrial in this luxurious 4 bedroom 3.5 bath NEW town home offering over 150K in top of the line selections and upgrades. Italian Marble, Z-line professional gas range, Avalon Wine cooler, Nugget Ice maker, Control 4 system, top of the line custom shades, Elevator lift from garage to main level, Toto integrated smart toilet, breakfast bar w electric and storage, custom-built range, upgraded hardwoods on each level, Two-car garage w cabinet storage and marbled counter, Marbled epoxy coating on garage floor, and elevator lift. 2nd level w Primary, Second, and Third bedrooms, laundry, additional storage, 2nd Full bath, Primary with two custom closet systems, city views, en-suite boast custom geometric tiled floor, walk in shower w massage and rain shower heads, city views, lg. soaking tub and Toto integrated smart toilet. Bedrooms 2 and 3 each w oversized windows, city views, and control 4 shade/lighting systems. Lower level Bedroom 4 with full bath, large walk in closet and oversized window overlooking a front courtyard. Vine City Row is a gated community w 7 custom designed town homes in the heart of downtown Knoxville.
Location
State TN
County Knox County - 1
Area 0.05
Rooms
Other Rooms LaundryUtility, Extra Storage, Great Room, Split Bedroom
Basement Finished, Walkout
Dining Room Breakfast Bar, Eat-in Kitchen, Formal Dining Area
Interior
Interior Features Elevator, Island in Kitchen, Walk-In Closet(s), Breakfast Bar, Eat-in Kitchen
Heating Central, Natural Gas, Electric
Cooling Central Cooling
Flooring Hardwood, Tile, Slate
Fireplaces Type None
Fireplace No
Window Features Drapes
Appliance Dishwasher, Disposal, Gas Stove, Tankless Wtr Htr, Smoke Detector, Self Cleaning Oven, Security Alarm, Refrigerator, Microwave
Heat Source Central, Natural Gas, Electric
Laundry true
Exterior
Exterior Feature Windows - Aluminum, Windows - Wood, Windows - Insulated, Patio, Deck, Balcony, Doors - Energy Star
Parking Features Garage Door Opener, Other, Attached, Basement, Side/Rear Entry, Main Level
Garage Spaces 2.0
Garage Description Attached, SideRear Entry, Basement, Garage Door Opener, Main Level, Attached
Community Features Sidewalks
View Mountain View, City
Porch true
Total Parking Spaces 2
Garage Yes
Building
Faces Old City Gay Street to W. Vine (one way) turn onto W. Vine and Vine City House is on Right side end of block. 519 is the first end unit on Right.
Sewer Public Sewer
Water Public
Architectural Style Other, Contemporary
Structure Type Other,Wood Siding,Cement Siding,Brick,Metal Siding,Block
Others
HOA Fee Include Association Ins,Some Amenities,Grounds Maintenance
Restrictions Yes
Tax ID 094EJ03202
Security Features Gated Community
Energy Description Electric, Gas(Natural)
Acceptable Financing Cash, Conventional
Listing Terms Cash, Conventional
Read Less
Want to know what your home might be worth? Contact us for a FREE valuation!

Our team is ready to help you sell your home for the highest possible price ASAP





