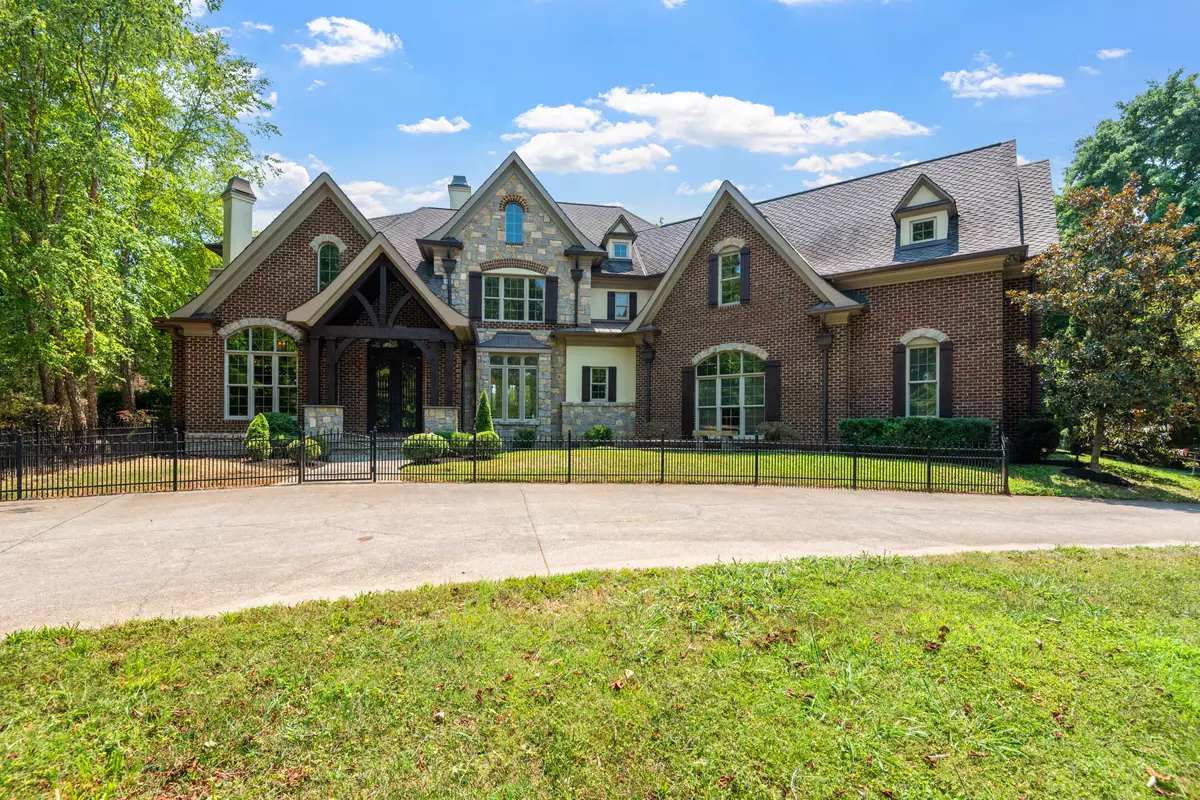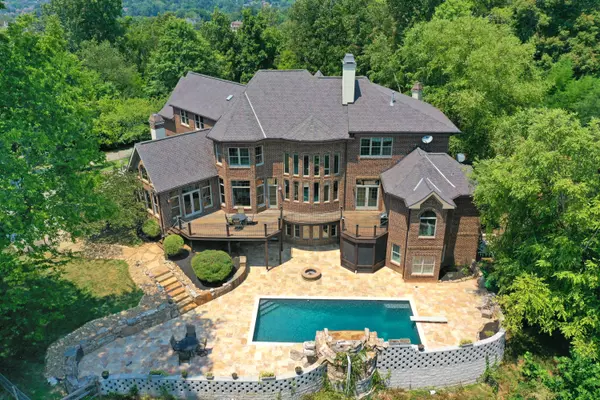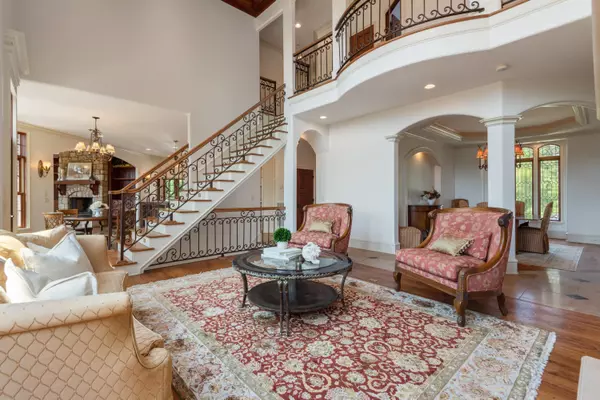$1,890,000
$1,890,000
For more information regarding the value of a property, please contact us for a free consultation.
9028 Bass LN Knoxville, TN 37922
5 Beds
7 Baths
7,514 SqFt
Key Details
Sold Price $1,890,000
Property Type Single Family Home
Sub Type Residential
Listing Status Sold
Purchase Type For Sale
Square Footage 7,514 sqft
Price per Sqft $251
Subdivision Windfield Estates Unit 2
MLS Listing ID 1162005
Sold Date 09/27/21
Style Traditional
Bedrooms 5
Full Baths 5
Half Baths 2
Originating Board East Tennessee REALTORS® MLS
Year Built 2004
Lot Size 6.290 Acres
Acres 6.29
Property Description
Stunning 6+ acre estate in the heart of west Knoxville! Situated at the end of a private, gated drive, 9028 Bass Lane features intricate millwork, a resort-like backyard, beautiful mountain views and an abundance of privacy. Grand design and practical living combine to create an open-concept floor plan, perfect for families/entertaining. Beautiful kitchen open to family room and den. Knotty Ash wood floors in main living areas. Expansive owner's bedroom, complete with spa-like en-suite and executive office. Privacy, space, and luxury intersect in the backyard- featuring a large pool with travertine deck, multiple outdoor living areas featuring a screened in porch, and scenic views of mature greenery. Rarely do homes of this magnitude come available in the highly coveted Windfield Estates! Additional Information:
Extensive list of high end features includes travertine sourced from the Caribbean, Brazilian ironwood deck, hand-formed staircase railings, continuous hot water circulation, and much more. Fully outfitted with smart technology, including the upgraded high-end pool equipment and privacy gate- both can be controlled with your phone for added convenience! Luxurious pool features newer equipment, grotto, beautiful water feature with adjustable settings, and upgraded mood lighting!
Location
State TN
County Knox County - 1
Area 6.29
Rooms
Family Room Yes
Other Rooms Basement Rec Room, LaundryUtility, DenStudy, Addl Living Quarter, Family Room, Mstr Bedroom Main Level
Basement Finished, Walkout
Dining Room Formal Dining Area
Interior
Interior Features Island in Kitchen, Walk-In Closet(s)
Heating Central, Propane, Electric
Cooling Central Cooling
Flooring Hardwood, Tile
Fireplaces Number 3
Fireplaces Type Wood Burning
Fireplace Yes
Appliance Dishwasher, Microwave, Range, Refrigerator
Heat Source Central, Propane, Electric
Laundry true
Exterior
Exterior Feature Porch - Covered, Deck
Parking Features Side/Rear Entry, Main Level
Garage Spaces 3.0
Garage Description SideRear Entry, Main Level
View Mountain View, Wooded
Total Parking Spaces 3
Garage Yes
Building
Lot Description Wooded
Faces From Northshore Dr, turn South on Scott Ln and follow it over the Pellissippi Pkwy, take first right on Bass Ln, driveway is located on the left.
Sewer Septic Tank
Water Public
Architectural Style Traditional
Structure Type Brick,Frame
Schools
Middle Schools West Valley
High Schools Bearden
Others
Restrictions Yes
Tax ID 155 00127
Energy Description Electric, Propane
Acceptable Financing Cash, Conventional
Listing Terms Cash, Conventional
Read Less
Want to know what your home might be worth? Contact us for a FREE valuation!

Our team is ready to help you sell your home for the highest possible price ASAP





