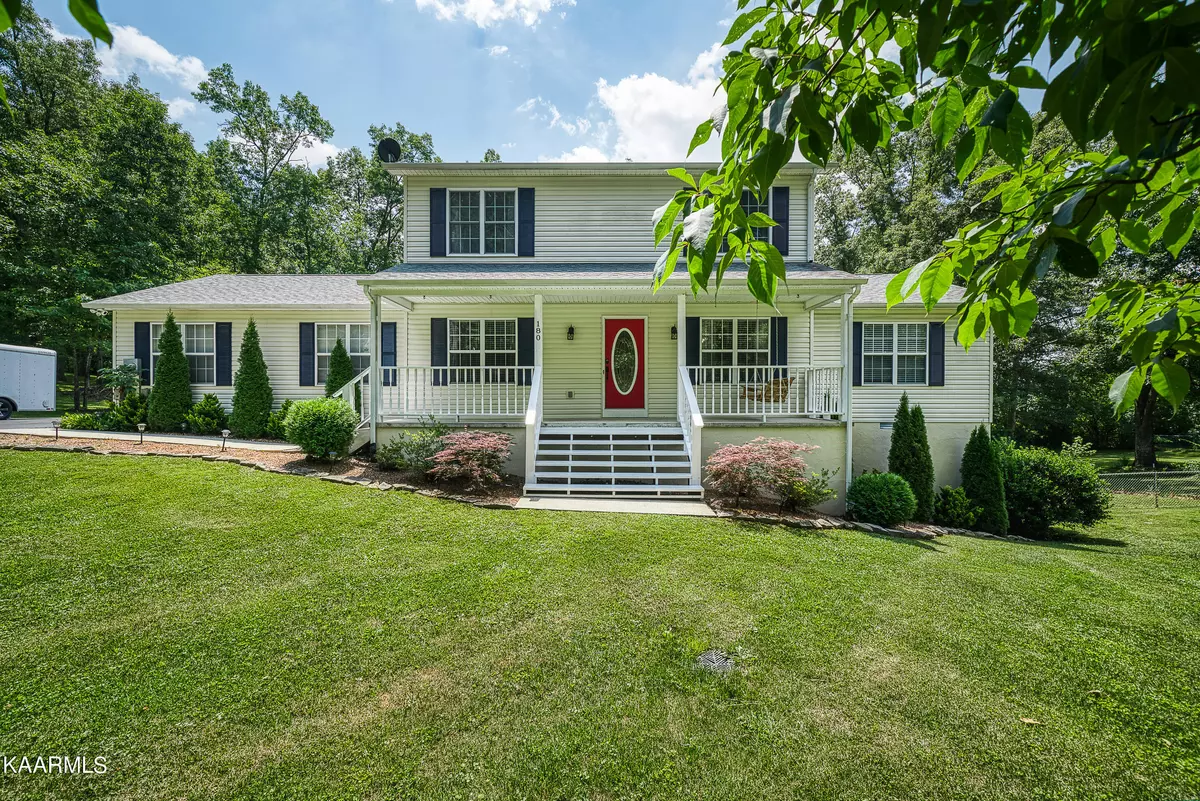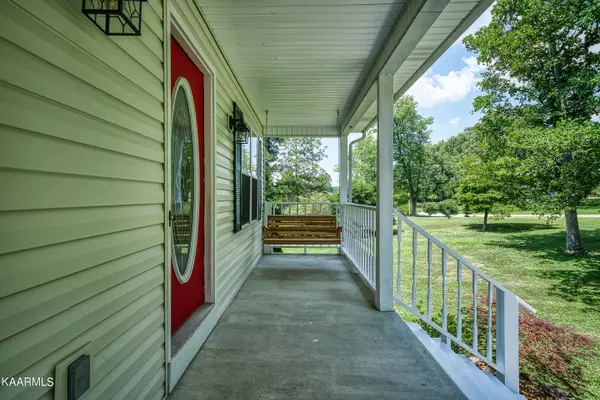$365,000
$365,000
For more information regarding the value of a property, please contact us for a free consultation.
180 Malver DR Crossville, TN 38555
4 Beds
3 Baths
1,920 SqFt
Key Details
Sold Price $365,000
Property Type Single Family Home
Sub Type Residential
Listing Status Sold
Purchase Type For Sale
Square Footage 1,920 sqft
Price per Sqft $190
Subdivision South Hills
MLS Listing ID 1197192
Sold Date 07/29/22
Style Traditional
Bedrooms 4
Full Baths 2
Half Baths 1
Originating Board East Tennessee REALTORS® MLS
Year Built 2001
Lot Size 0.710 Acres
Acres 0.71
Lot Dimensions 149.46x202.94
Property Description
This 2 story home located in Homestead on a quiet cul-de-sac has it ALL: 1920sf plus an additional 720sf in the walkout basement, 4 bedrooms w/ master on the main, 2.5 baths, 2 car garage, covered front porch, rear deck & patio area, fenced backyard, asphalt driveway, .71ac & high speed internet! Inside on the main level, the living room has built-ins & gas log fireplace. The kitchen has nice cabinets, granite tops, stone backsplash, pantry, stainless appliances including: smooth top range, DW & range hood. There is a formal dining room w/ a second fireplace & an office area. The master bedroom is spacious w/ a full bath, a walk-in shower & closet and large jet tub. Upstairs, there is 3 large bedrooms(2 have walk-in closets) & full bath. Call today for more information on this great home!! This home is plumbed for a central vac and there is great storage in the basement area. There is a water filtration system. * Buyers to verify all information and measurements before making an informed offer *
Location
State TN
County Cumberland County - 34
Area 0.71
Rooms
Other Rooms Basement Rec Room, LaundryUtility, DenStudy, Bedroom Main Level, Extra Storage, Mstr Bedroom Main Level, Split Bedroom
Basement Crawl Space, Partially Finished, Slab, Walkout
Dining Room Breakfast Bar, Formal Dining Area
Interior
Interior Features Pantry, Walk-In Closet(s), Breakfast Bar
Heating Central, Natural Gas, Electric
Cooling Central Cooling, Ceiling Fan(s)
Flooring Laminate
Fireplaces Number 2
Fireplaces Type Gas, Gas Log
Fireplace Yes
Appliance Dishwasher, Smoke Detector
Heat Source Central, Natural Gas, Electric
Laundry true
Exterior
Exterior Feature Windows - Vinyl, Windows - Insulated, Patio, Porch - Covered, Fence - Chain, Deck
Parking Features Garage Door Opener, Attached, Side/Rear Entry, Main Level, Off-Street Parking
Garage Spaces 2.0
Garage Description Attached, SideRear Entry, Garage Door Opener, Main Level, Off-Street Parking, Attached
View Country Setting
Porch true
Total Parking Spaces 2
Garage Yes
Building
Lot Description Wooded, Level
Faces From Cumberland Medical Center: Take Highway 127S for 1.5 miles. Turn LEFT onto Malver Dr. House will be on the RIGHT.
Sewer Public Sewer
Water Public
Architectural Style Traditional
Structure Type Vinyl Siding,Frame
Schools
Middle Schools Homestead
High Schools Stone Memorial
Others
Restrictions Yes
Tax ID 114P A 005.00
Energy Description Electric, Gas(Natural)
Read Less
Want to know what your home might be worth? Contact us for a FREE valuation!

Our team is ready to help you sell your home for the highest possible price ASAP





