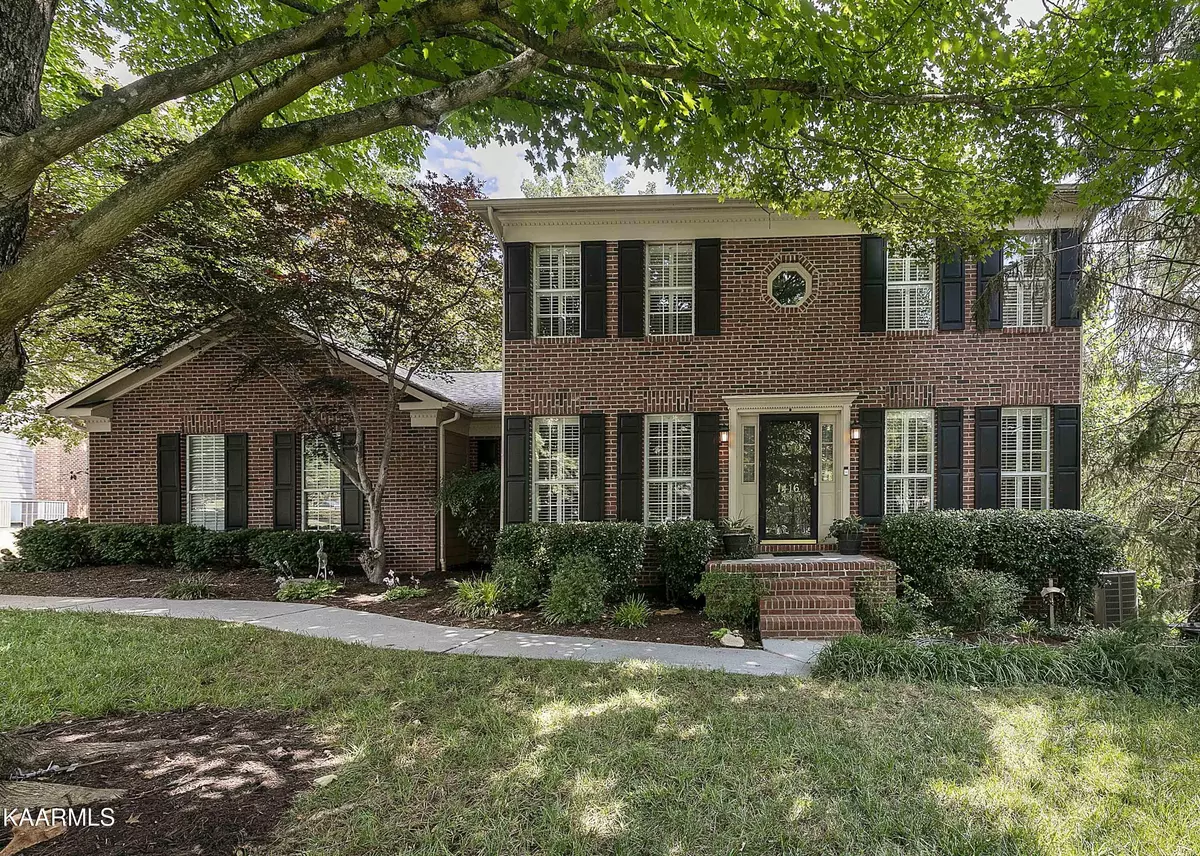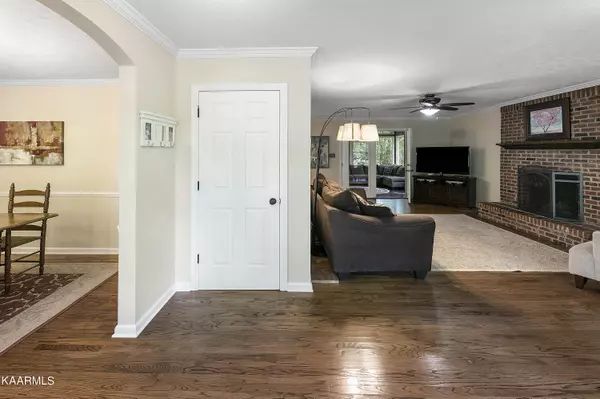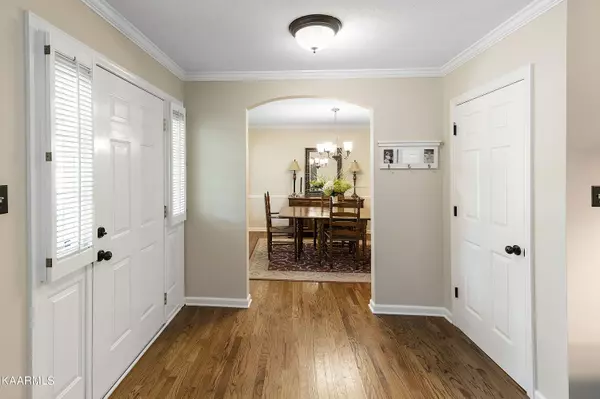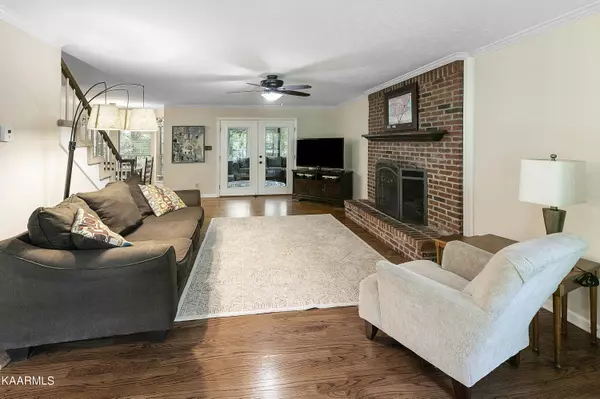$586,000
$525,000
11.6%For more information regarding the value of a property, please contact us for a free consultation.
1416 Queensbridge DR Knoxville, TN 37922
4 Beds
4 Baths
3,130 SqFt
Key Details
Sold Price $586,000
Property Type Single Family Home
Sub Type Residential
Listing Status Sold
Purchase Type For Sale
Square Footage 3,130 sqft
Price per Sqft $187
Subdivision Lyons Crossing
MLS Listing ID 1197269
Sold Date 08/05/22
Style Traditional
Bedrooms 4
Full Baths 3
Half Baths 1
HOA Fees $9/ann
Originating Board East Tennessee REALTORS® MLS
Year Built 1987
Lot Size 0.270 Acres
Acres 0.27
Lot Dimensions 62.34 X 160.58 X IRR
Property Description
Perfectly situated on a quiet street with enchanting back yard and trees for privacy.Updated kitchen
with white cabinets and stainless steel appliances.Fresh interior paint and well maintained home. Lovely
sunroom adjoins nice deck overlooking fenced back yard.Spacious basement includes rec area, media area,
bar area, bedroom and bath. Additional Flex Room in basement. Home is at the cusp of a cul-de-sac.This special home has your name on it! Room dimensions and floor plan on file.
Location
State TN
County Knox County - 1
Area 0.27
Rooms
Other Rooms Basement Rec Room, LaundryUtility, Sunroom, Extra Storage
Basement Finished, Walkout
Dining Room Eat-in Kitchen, Formal Dining Area
Interior
Interior Features Dry Bar, Pantry, Walk-In Closet(s), Eat-in Kitchen
Heating Central, Natural Gas, Electric
Cooling Central Cooling
Flooring Carpet, Hardwood, Tile
Fireplaces Number 1
Fireplaces Type Brick
Fireplace Yes
Appliance Dishwasher, Disposal, Smoke Detector, Self Cleaning Oven, Refrigerator, Microwave
Heat Source Central, Natural Gas, Electric
Laundry true
Exterior
Exterior Feature Windows - Insulated, Fence - Wood, Prof Landscaped, Deck, Cable Available (TV Only)
Parking Features Garage Door Opener, Side/Rear Entry, Main Level
Garage Spaces 2.0
Garage Description SideRear Entry, Garage Door Opener, Main Level
View Other
Total Parking Spaces 2
Garage Yes
Building
Lot Description Level
Faces FROM ROCKY HILL AREA HEADING WEST ON NORTHSHORE DRIVE... TURN RIGHT ON TO QUEENSBRIDGE. GO TO BACK OF STREET AND HOUSE IS ON THE RIGHT SIDE.
Sewer Public Sewer
Water Public
Architectural Style Traditional
Structure Type Other,Wood Siding,Brick
Schools
Middle Schools West Valley
High Schools West
Others
Restrictions Yes
Tax ID 145BD011
Energy Description Electric, Gas(Natural)
Acceptable Financing Cash, Conventional
Listing Terms Cash, Conventional
Read Less
Want to know what your home might be worth? Contact us for a FREE valuation!

Our team is ready to help you sell your home for the highest possible price ASAP





