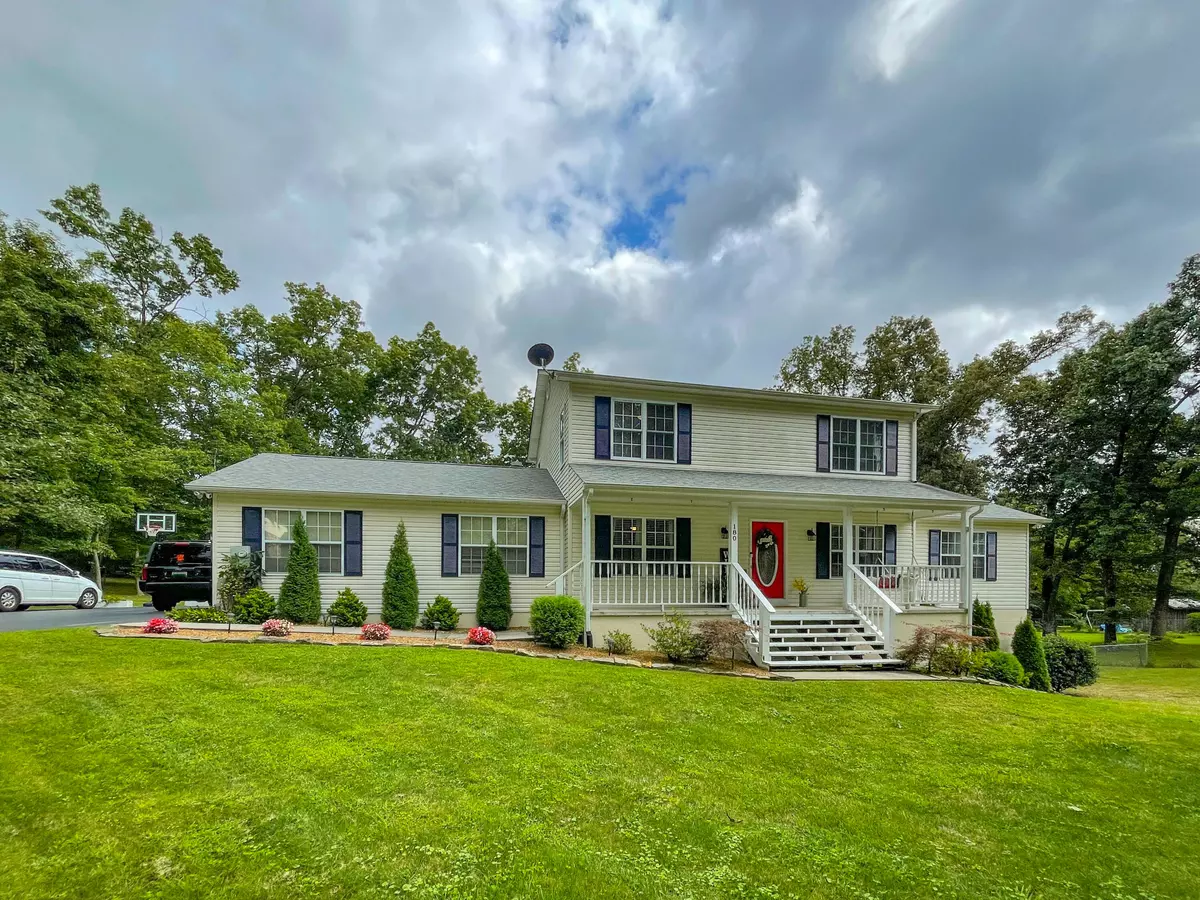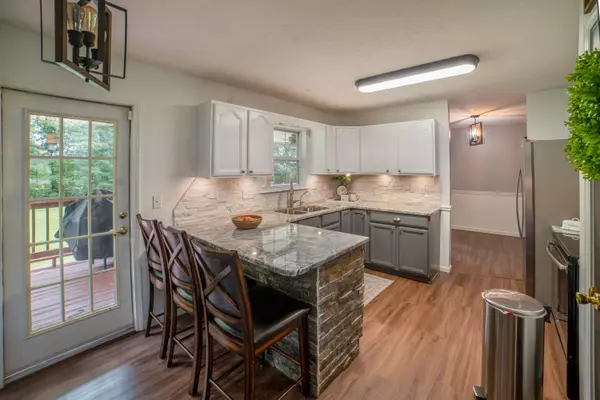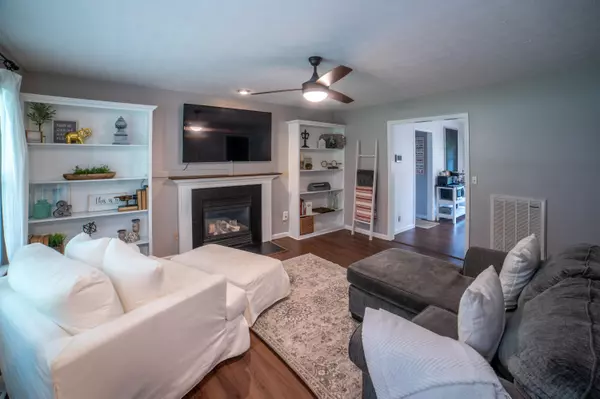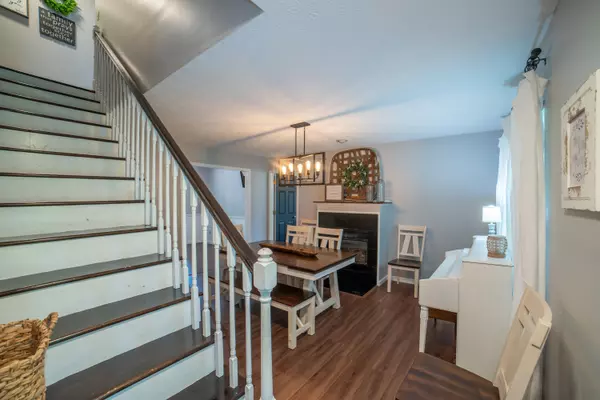$320,000
$315,000
1.6%For more information regarding the value of a property, please contact us for a free consultation.
180 Malver DR Crossville, TN 38555
4 Beds
3 Baths
1,920 SqFt
Key Details
Sold Price $320,000
Property Type Single Family Home
Sub Type Residential
Listing Status Sold
Purchase Type For Sale
Square Footage 1,920 sqft
Price per Sqft $166
Subdivision South Hills
MLS Listing ID 1166161
Sold Date 11/15/21
Style Traditional
Bedrooms 4
Full Baths 2
Half Baths 1
Originating Board East Tennessee REALTORS® MLS
Year Built 2001
Lot Size 0.710 Acres
Acres 0.71
Lot Dimensions 149.46 X 202.94
Property Description
Farmhouse style 2 story with basement. 4 bedrooms 2.5 baths, 1920 sq. ft. with the Master on the main floor. Covered front porch, back deck, and a ground floor patio. The inside features 2 fireplaces, built-in bookcases, Formal Dining, and a Spacious Kitchen with appliances and granite counters. Walkout basement with double doors to patio. The basement has rough plumbing/wired for a bathroom. The basement is plumbed for a Central Vac system (with no unit). Storm shelter 5 x 25. 2-car side entry garage and a separate workshop/equipment garage with 5 ft doors. The backyard is fenced. Downstairs HVAC from 2001. New roof and upstairs HVAC in 2017. Upstairs unit has electric heat and downstairs gas. Full home water filtration. Within City limits and Close to everything
Location
State TN
County Cumberland County - 34
Area 0.71
Rooms
Other Rooms Basement Rec Room, LaundryUtility, Extra Storage, Mstr Bedroom Main Level
Basement Partially Finished, Plumbed, Walkout
Dining Room Formal Dining Area
Interior
Interior Features Walk-In Closet(s)
Heating Central, Natural Gas, Electric
Cooling Central Cooling, Ceiling Fan(s)
Flooring Laminate, Carpet
Fireplaces Number 2
Fireplaces Type Gas Log
Fireplace Yes
Appliance Dishwasher, Disposal, Smoke Detector, Security Alarm, Refrigerator
Heat Source Central, Natural Gas, Electric
Laundry true
Exterior
Exterior Feature Windows - Vinyl, Windows - Insulated, Fenced - Yard, Patio, Porch - Covered
Parking Features Garage Door Opener, Attached, Main Level
Garage Description Attached, Garage Door Opener, Main Level, Attached
View Country Setting
Porch true
Garage No
Building
Lot Description Rolling Slope
Faces Hwy 127 South from Downtown. Turn left onto Malver Drive after Brookhaven subdivision. House will be on right. Look for the sign.
Sewer Public Sewer
Water Public
Architectural Style Traditional
Structure Type Vinyl Siding,Frame
Schools
Middle Schools Homestead
High Schools Stone Memorial
Others
Restrictions Yes
Tax ID 114p A 005.00
Energy Description Electric, Gas(Natural)
Read Less
Want to know what your home might be worth? Contact us for a FREE valuation!

Our team is ready to help you sell your home for the highest possible price ASAP





