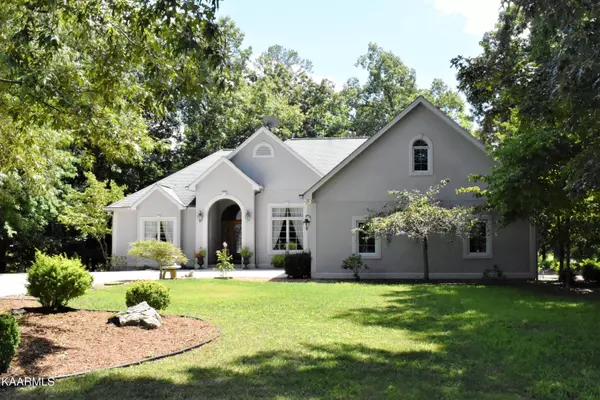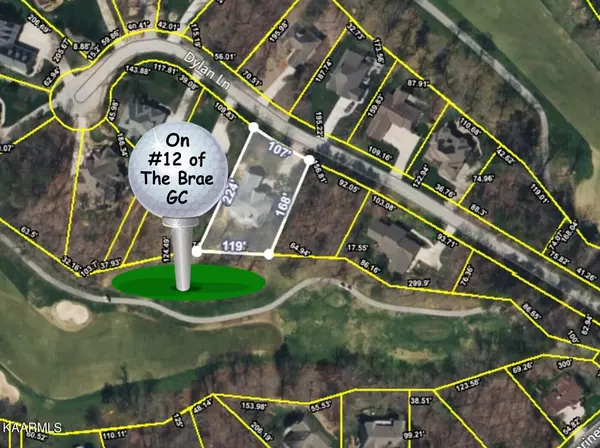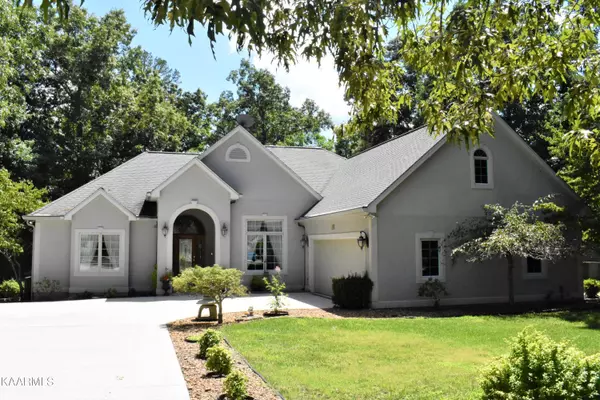$537,500
$555,000
3.2%For more information regarding the value of a property, please contact us for a free consultation.
19 Dylan LN Fairfield Glade, TN 38558
2 Beds
3 Baths
2,428 SqFt
Key Details
Sold Price $537,500
Property Type Single Family Home
Sub Type Residential
Listing Status Sold
Purchase Type For Sale
Square Footage 2,428 sqft
Price per Sqft $221
Subdivision Forest Hills
MLS Listing ID 1199365
Sold Date 08/31/22
Style Traditional
Bedrooms 2
Full Baths 2
Half Baths 1
HOA Fees $109/mo
Originating Board East Tennessee REALTORS® MLS
Year Built 1999
Lot Size 0.490 Acres
Acres 0.49
Lot Dimensions 111.44x224.01 irr
Property Description
This fantastic 1-owner home sits on .49 acres of level land, overlooking the 12th Fairway of the beautiful Brae GC. Enjoy the gardens & deck. You'll love the hardwood floor entrance, formal dining room w/12' ceiling & massive size crown molding & hardwood floors. Large living room w/corner gas log fireplace w/marble trim, large windows, sliding door, overlooks golf course. Kitchen has tile flooring, island, propane stove, tile backsplash, granite countertops, SS appliances. Split bedroom plan. Large primary bedroomw/sliding door to deck. Bath features walk-in shower, jetted tub, 2 vanities & make-up area all done in marble, walk-in closet. Large guest bedroom w/crown molding & bay window. Office/den is carpeted w/built-ins, door way leading to tiled 3-season rm w/windows on 3 sides& door t to the deck. Breakfast room is off the kitchen with bay windows for a wonderful view of the golf course. Large laundry room with tiled floors, an abundance of counter space and cabinets and sink. Oversized 2-car garage with work bench and storage. There is a bonus room over the garage not included in the square footage.
Location
State TN
County Cumberland County - 34
Area 0.49
Rooms
Other Rooms LaundryUtility, DenStudy, Sunroom, Bedroom Main Level, Extra Storage, Breakfast Room, Mstr Bedroom Main Level, Split Bedroom
Basement Crawl Space
Dining Room Formal Dining Area, Breakfast Room
Interior
Interior Features Island in Kitchen, Pantry, Walk-In Closet(s)
Heating Central, Heat Pump, Propane, Electric
Cooling Central Cooling
Flooring Carpet, Hardwood, Tile
Fireplaces Number 1
Fireplaces Type Other, Marble, Gas Log
Fireplace Yes
Appliance Central Vacuum, Dishwasher, Disposal, Dryer, Smoke Detector, Refrigerator, Microwave, Washer
Heat Source Central, Heat Pump, Propane, Electric
Laundry true
Exterior
Exterior Feature Porch - Covered, Prof Landscaped, Deck
Parking Features Attached, Side/Rear Entry
Garage Spaces 2.0
Garage Description Attached, SideRear Entry, Attached
Pool true
Amenities Available Clubhouse, Golf Course, Playground, Recreation Facilities, Sauna, Security, Pool, Tennis Court(s), Other
View Golf Course
Total Parking Spaces 2
Garage Yes
Building
Lot Description Cul-De-Sac, Golf Community, Golf Course Front, Level
Faces Peavine Rd turn left on Stonehenge, turn right on Mariners, turn right on Dylan, home on left.
Sewer Public Sewer
Water Public
Architectural Style Traditional
Structure Type Stucco,Frame
Others
HOA Fee Include Fire Protection,Trash,Sewer,Security
Restrictions Yes
Tax ID 053M E 038.00
Energy Description Electric, Propane
Read Less
Want to know what your home might be worth? Contact us for a FREE valuation!

Our team is ready to help you sell your home for the highest possible price ASAP





