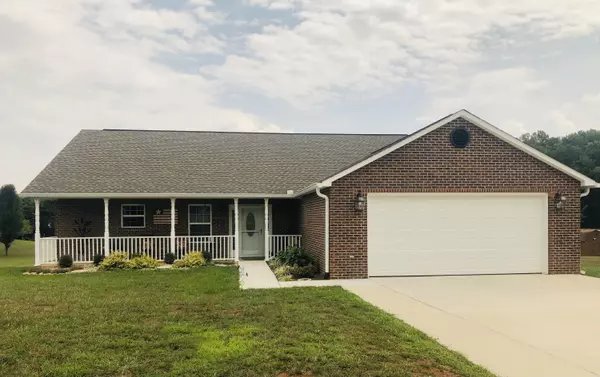$380,000
$369,900
2.7%For more information regarding the value of a property, please contact us for a free consultation.
1778 Tahoe Tr Sevierville, TN 37876
3 Beds
2 Baths
1,820 SqFt
Key Details
Sold Price $380,000
Property Type Single Family Home
Sub Type Residential
Listing Status Sold
Purchase Type For Sale
Square Footage 1,820 sqft
Price per Sqft $208
Subdivision River Vista
MLS Listing ID 1163469
Sold Date 01/31/22
Style Traditional
Bedrooms 3
Full Baths 2
Originating Board East Tennessee REALTORS® MLS
Year Built 2019
Lot Size 0.560 Acres
Acres 0.56
Lot Dimensions 140 x 175
Property Description
Better than new-This home has only been occupied by sellers for 22 months. This home is absolutely beautiful & very well taken care of- There is new Hickory hardwood floors that were installed in March 2021, Kitchen appliances will stay and there is plenty of cabinets and solid surface countertops. Cathedral Ceiling in living room and all new LED lights in fixtures thru out the house. Driveway was extended 3 ft on each side, New storm doors on front & back, New porch fan & new Deck railing, there is a utility sink in the laundry room. The garage is an oversize garage & plus a storage building in the back that stays with the home. The yard was professional landscaped & there is a very comfortable covered front porch. This home is move in ready
Location
State TN
County Sevier County - 27
Area 0.56
Rooms
Other Rooms LaundryUtility, Mstr Bedroom Main Level
Basement Crawl Space
Dining Room Formal Dining Area
Interior
Interior Features Cathedral Ceiling(s), Walk-In Closet(s)
Heating Central, Electric
Cooling Central Cooling, Ceiling Fan(s)
Flooring Hardwood, Tile
Fireplaces Type None
Fireplace No
Appliance Dishwasher, Smoke Detector, Self Cleaning Oven, Refrigerator, Microwave
Heat Source Central, Electric
Laundry true
Exterior
Exterior Feature Windows - Insulated, Porch - Covered, Deck
Parking Features Garage Door Opener, Main Level
Garage Spaces 2.0
Garage Description Garage Door Opener, Main Level
View Country Setting
Total Parking Spaces 2
Garage Yes
Building
Lot Description Level
Faces Chapman Hwy to Boyds Creek Hwy, go approx. 6 miles to Hodges Bend Road, turn right on McCleary Bend Road keep left on McCleary Bend Road, turn left on River Bend Road, Right onto Chances Ridge Drive (which in in the subdivision) turn left onto Bend View Lane turn Right on Tahoe Trail house will be on the right.
Sewer Septic Tank
Water Public
Architectural Style Traditional
Additional Building Storage
Structure Type Vinyl Siding,Brick
Others
Restrictions Yes
Tax ID 016I A 078.00.000
Energy Description Electric
Read Less
Want to know what your home might be worth? Contact us for a FREE valuation!

Our team is ready to help you sell your home for the highest possible price ASAP





