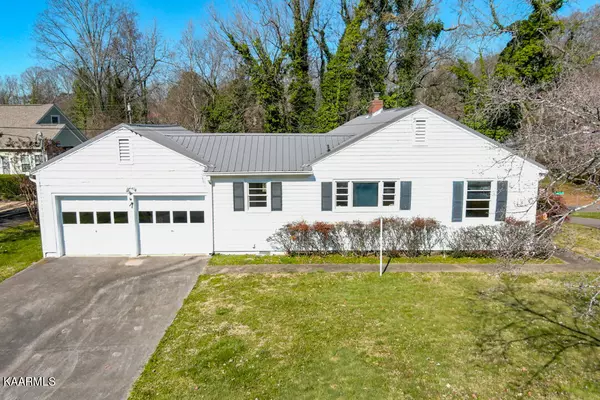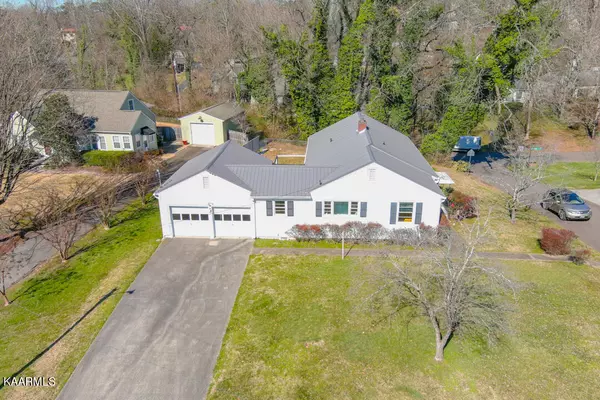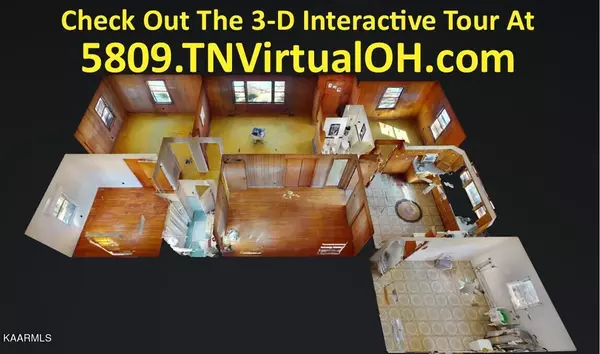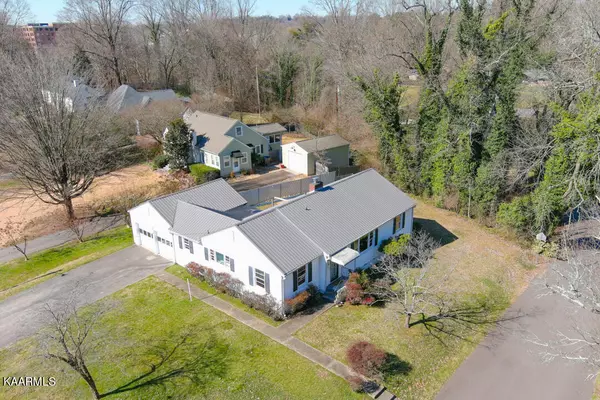$330,000
$360,000
8.3%For more information regarding the value of a property, please contact us for a free consultation.
5809 Toole DR Knoxville, TN 37919
3 Beds
2 Baths
1,624 SqFt
Key Details
Sold Price $330,000
Property Type Single Family Home
Sub Type Residential
Listing Status Sold
Purchase Type For Sale
Square Footage 1,624 sqft
Price per Sqft $203
Subdivision Westwood Add
MLS Listing ID 1180467
Sold Date 02/18/22
Style Cottage
Bedrooms 3
Full Baths 2
HOA Fees $4/ann
Originating Board East Tennessee REALTORS® MLS
Year Built 1951
Lot Size 0.300 Acres
Acres 0.3
Lot Dimensions 88.7x216.2xIRR
Property Description
Location can't be beat! Cozy mid-century cottage on a corner lot in desirable Westwood/Bearden area! Conveniently located to schools, shopping, restaurants and just minutes to downtown! Charming ranch home offers hardwood floors, 3 bedrooms, 2 full baths with ceramic tile, spacious living room with gas fireplace, formal dining, light and bright eat in kitchen w/tile backsplash, sunroom and an extra large large laundry room with soaking sink. Side entry two car garage and pull down ladder to attic storage plus fenced area perfect for pets or play area! Enjoy walking to Westwood Park with picnic table, gazebo, walking trail, playground and community garden! The perfect neighborhood to call home!
Location
State TN
County Knox County - 1
Area 0.3
Rooms
Other Rooms LaundryUtility, Sunroom, Mstr Bedroom Main Level
Basement Crawl Space
Dining Room Eat-in Kitchen, Formal Dining Area
Interior
Interior Features Pantry, Eat-in Kitchen
Heating Central, Natural Gas, Electric
Cooling Central Cooling, Ceiling Fan(s)
Flooring Carpet, Hardwood, Vinyl
Fireplaces Number 1
Fireplaces Type Masonry, Gas Log
Fireplace Yes
Appliance Self Cleaning Oven
Heat Source Central, Natural Gas, Electric
Laundry true
Exterior
Exterior Feature Windows - Wood, Fenced - Yard, Porch - Covered, Fence - Chain
Parking Features Garage Door Opener, Attached, Side/Rear Entry, Main Level
Garage Spaces 2.0
Garage Description Attached, SideRear Entry, Garage Door Opener, Main Level, Attached
View Country Setting
Total Parking Spaces 2
Garage Yes
Building
Lot Description Corner Lot, Level, Rolling Slope
Faces Kingston Pike to Bearden Rd at Food City (Bearden) shopping center to R on Toole Dr. to house on L.
Sewer Public Sewer
Water Public
Architectural Style Cottage
Structure Type Vinyl Siding,Frame
Schools
Middle Schools Bearden
High Schools West
Others
Restrictions Yes
Tax ID 107OG023
Energy Description Electric, Gas(Natural)
Acceptable Financing Cash, Conventional
Listing Terms Cash, Conventional
Read Less
Want to know what your home might be worth? Contact us for a FREE valuation!

Our team is ready to help you sell your home for the highest possible price ASAP





