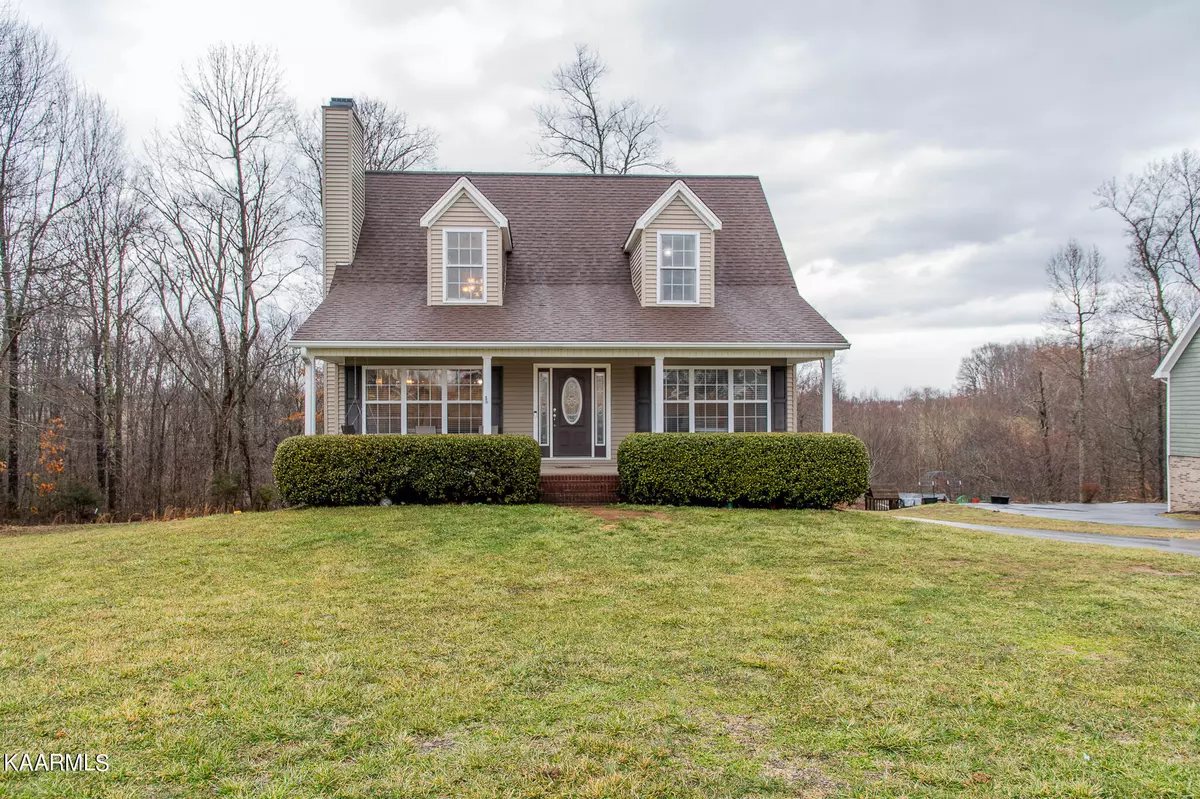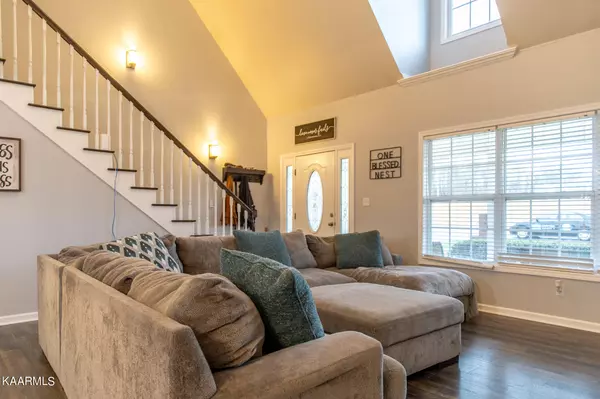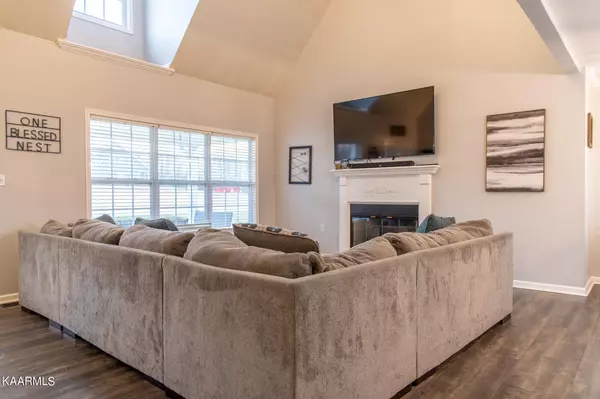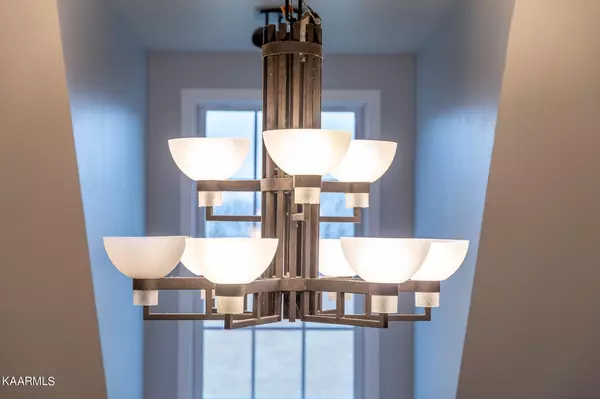$325,500
$314,929
3.4%For more information regarding the value of a property, please contact us for a free consultation.
302 Kendallwood DR Gainesboro, TN 38562
2 Beds
2 Baths
2,117 SqFt
Key Details
Sold Price $325,500
Property Type Single Family Home
Sub Type Residential
Listing Status Sold
Purchase Type For Sale
Square Footage 2,117 sqft
Price per Sqft $153
Subdivision Kendallwood Estates
MLS Listing ID 1181163
Sold Date 04/26/22
Style Traditional
Bedrooms 2
Full Baths 2
Originating Board East Tennessee REALTORS® MLS
Year Built 2008
Lot Size 1.440 Acres
Acres 1.44
Lot Dimensions See acreage.
Property Description
Welcome to your new home!! Greeted by vaulted ceilings and an open concept, you will be delighted with the details and updates throughout. Cozy up around the focal point fireplace or gather in the newly updated kitchen, overlooking the oversized backyard. Upstairs you will find the master suite and flex area, perfect for a play area, home gym, or office with a view. Looking for more space? The partially finished basement is where you will find it - currently used as an office, this bonus room offers endless possibilities and directly ties into the attached garage. With the outdoor space just as impressive, you may find yourself spending more time outside on the back deck, throwing the football in the front yard, or simply enjoying the peace and quiet in this established neighborhood.
Location
State TN
County Jackson County
Area 1.44
Rooms
Other Rooms LaundryUtility, Extra Storage
Basement Finished, Walkout
Interior
Interior Features Cathedral Ceiling(s), Island in Kitchen, Pantry, Walk-In Closet(s), Eat-in Kitchen
Heating Central, Electric
Cooling Ceiling Fan(s)
Flooring Laminate, Tile
Fireplaces Number 1
Fireplaces Type Wood Burning
Fireplace Yes
Appliance Dishwasher, Refrigerator, Microwave
Heat Source Central, Electric
Laundry true
Exterior
Exterior Feature Porch - Covered, Deck
Parking Features Basement
Garage Spaces 1.0
Garage Description Basement
Total Parking Spaces 1
Garage Yes
Building
Lot Description Irregular Lot, Rolling Slope
Faces From PCCH: W on US-70N, turn R on S Willow Ave, turn L onto S Grundy Quarles Hwy, turn R on Kendallwood, home on L.
Sewer Septic Tank
Water Public
Architectural Style Traditional
Structure Type Vinyl Siding,Frame
Others
Restrictions Yes
Tax ID 093H A 030.00
Energy Description Electric
Read Less
Want to know what your home might be worth? Contact us for a FREE valuation!

Our team is ready to help you sell your home for the highest possible price ASAP





