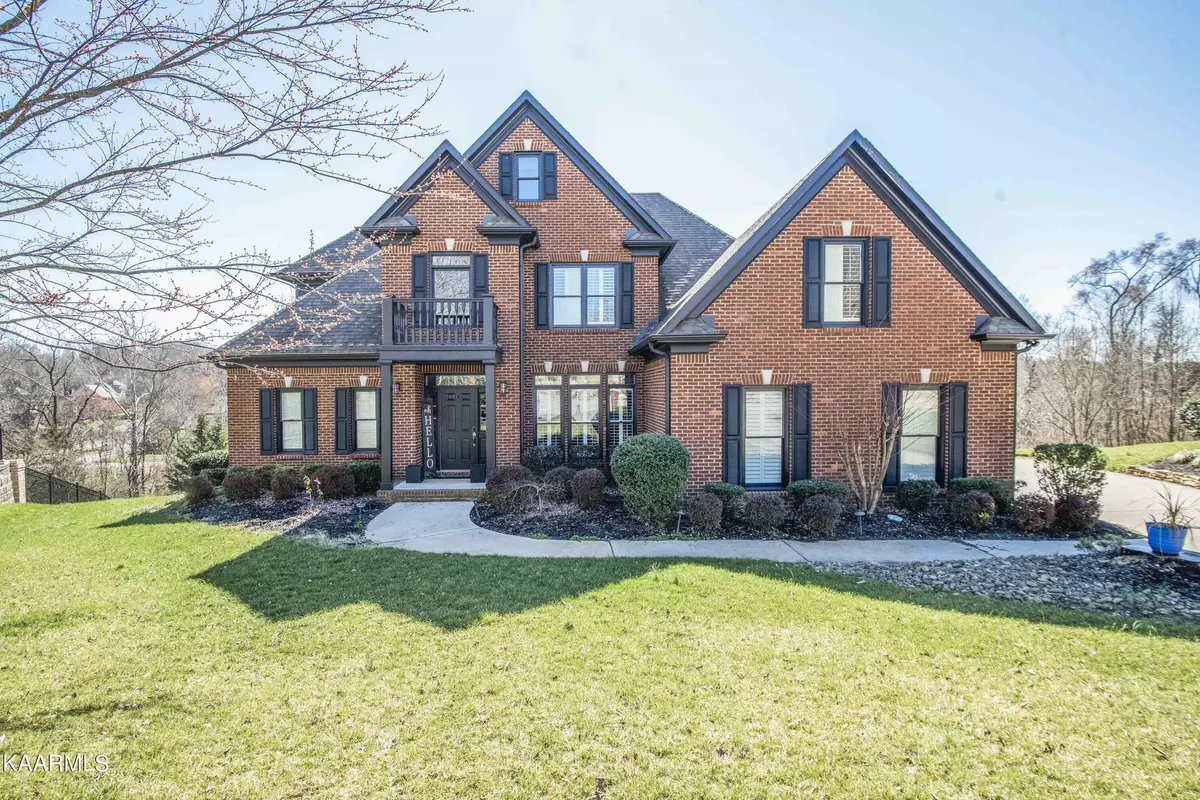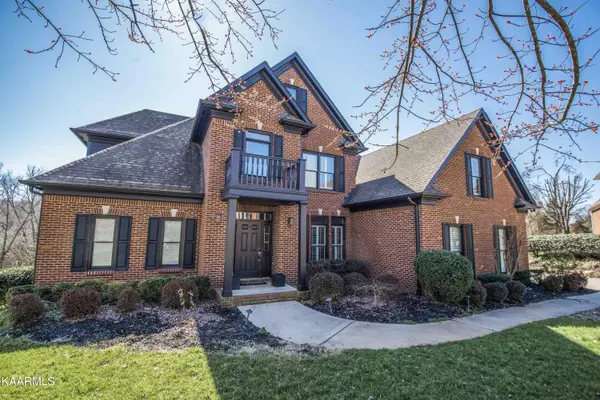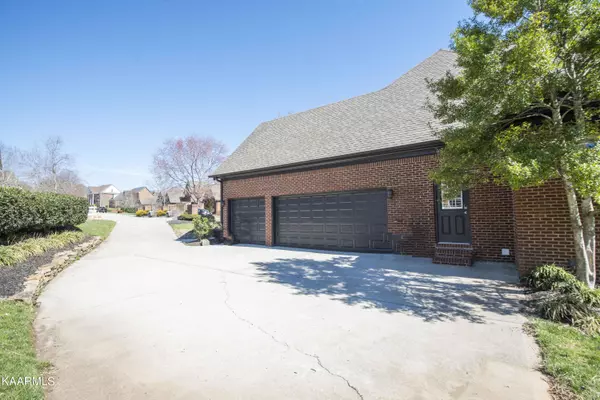$1,450,000
$1,550,000
6.5%For more information regarding the value of a property, please contact us for a free consultation.
1768 Redgrave Rd Knoxville, TN 37922
6 Beds
7 Baths
5,918 SqFt
Key Details
Sold Price $1,450,000
Property Type Single Family Home
Sub Type Residential
Listing Status Sold
Purchase Type For Sale
Square Footage 5,918 sqft
Price per Sqft $245
Subdivision Hillshire Of Whittington Creek
MLS Listing ID 1182995
Sold Date 05/10/22
Style Contemporary
Bedrooms 6
Full Baths 6
Half Baths 1
HOA Fees $100/mo
Originating Board East Tennessee REALTORS® MLS
Year Built 2006
Lot Size 1.000 Acres
Acres 1.0
Lot Dimensions 52.96X309.21
Property Description
Custom built Testerman Home and is situated on one of the largest lots in Whittington Creek with mature landscaping developed for lovely entertainment area in rear overlooking babbling creek . Recently totally renovated with pickled hardwood flooring on main level. Main Level features spacious master with sumptuous master bath and second split bedroom for guests with bath. all baths have been beautifully updated. Extremely open main level with soaring ceilings and Lots of light . New kitchen that opens to and overlooks covered entertainment porch with fireplace. Great room boasts built ins and a spectacular fireplace focal point. Second level offers wonderful office area (BR) extra storage and two very generous bedrooms as well as huge bonus room. Lower level features work out gym are plus 5th bedroom off of the media area . large patio doors create lots of light in this spectacular space. So much to offer !!!
Location
State TN
County Knox County - 1
Area 1.0
Rooms
Other Rooms Basement Rec Room, LaundryUtility, Bedroom Main Level, Extra Storage, Great Room, Mstr Bedroom Main Level, Split Bedroom
Basement Finished, Slab, Walkout
Dining Room Breakfast Bar, Eat-in Kitchen, Formal Dining Area, Breakfast Room
Interior
Interior Features Island in Kitchen, Pantry, Breakfast Bar, Eat-in Kitchen
Heating Central, Natural Gas, Zoned, Electric
Cooling Central Cooling, Ceiling Fan(s), Zoned
Flooring Hardwood, Tile, Sustainable
Fireplaces Number 2
Fireplaces Type Stone, Marble, Gas Log
Fireplace Yes
Appliance Central Vacuum, Dishwasher, Disposal, Gas Stove, Smoke Detector, Self Cleaning Oven, Security Alarm, Refrigerator, Microwave
Heat Source Central, Natural Gas, Zoned, Electric
Laundry true
Exterior
Exterior Feature Windows - Vinyl, Windows - Insulated, Patio, Porch - Covered, Prof Landscaped, Deck
Parking Features Garage Door Opener, Attached, Side/Rear Entry
Garage Spaces 3.0
Garage Description Attached, SideRear Entry, Garage Door Opener, Attached
Pool true
Community Features Sidewalks
Amenities Available Clubhouse, Pool, Tennis Court(s)
View Wooded, Seasonal Mountain
Porch true
Total Parking Spaces 3
Garage Yes
Building
Lot Description Creek, Cul-De-Sac, Wooded, Irregular Lot, Rolling Slope
Faces Morrell road to Northshore to r to East Whittington Creek entrance to right into Hillshire to right on Redgrave at end of culdesac
Sewer Public Sewer
Water Public
Architectural Style Contemporary
Structure Type Brick
Schools
Middle Schools West Valley
High Schools Bearden
Others
HOA Fee Include Some Amenities
Restrictions Yes
Tax ID 145JD093
Energy Description Electric, Gas(Natural)
Read Less
Want to know what your home might be worth? Contact us for a FREE valuation!

Our team is ready to help you sell your home for the highest possible price ASAP





