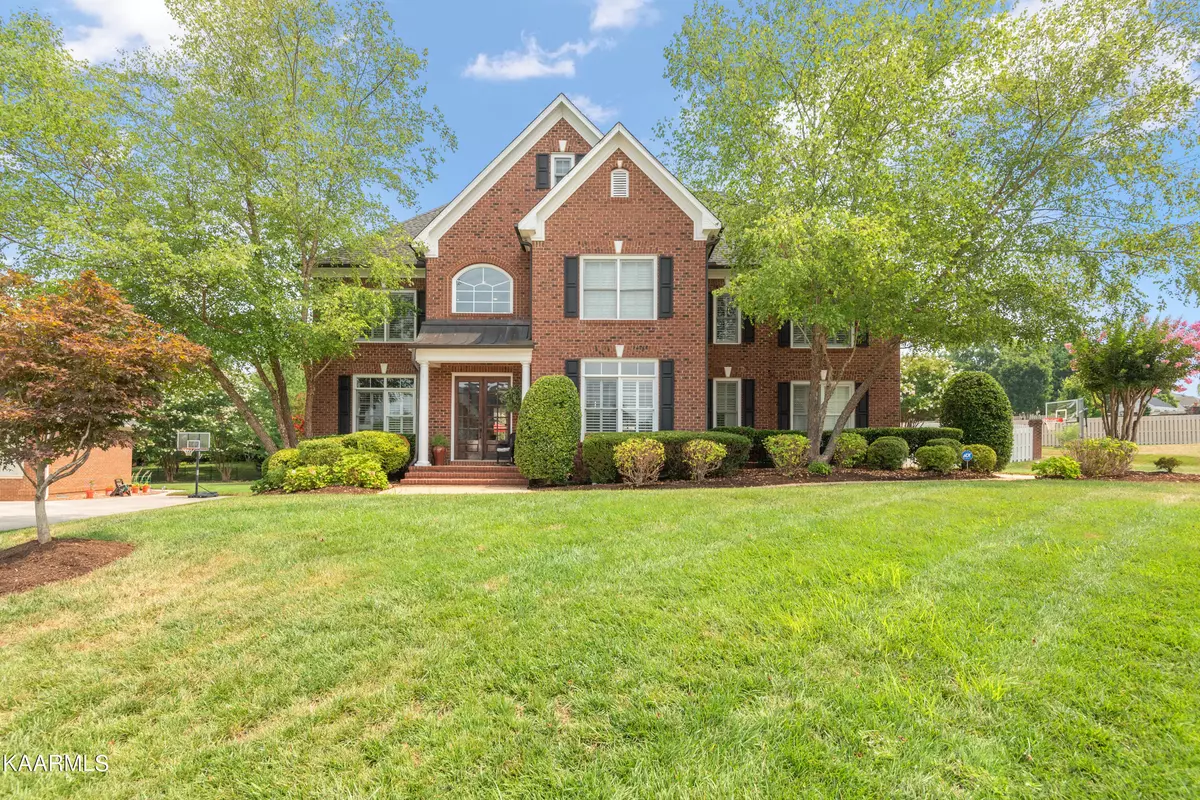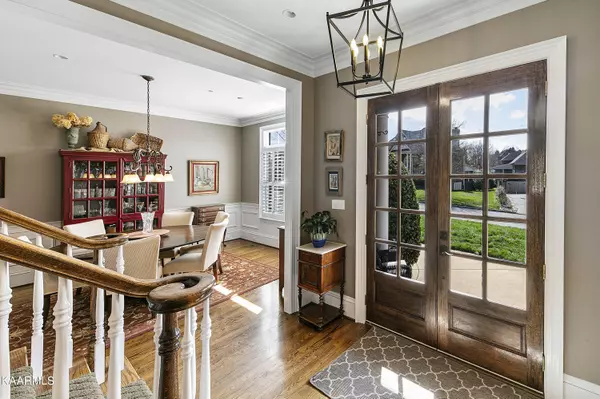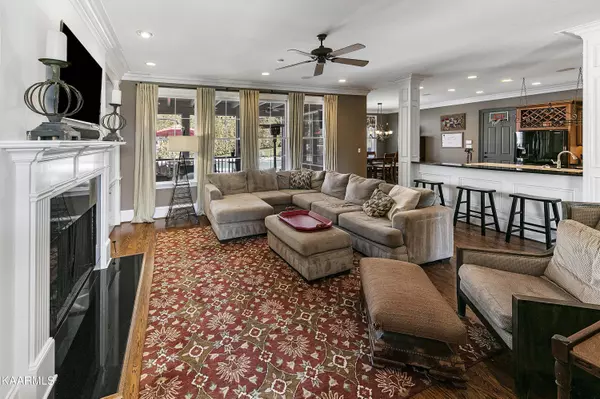$1,300,000
$1,150,000
13.0%For more information regarding the value of a property, please contact us for a free consultation.
1810 Greywell Rd Knoxville, TN 37922
5 Beds
6 Baths
4,968 SqFt
Key Details
Sold Price $1,300,000
Property Type Single Family Home
Sub Type Residential
Listing Status Sold
Purchase Type For Sale
Square Footage 4,968 sqft
Price per Sqft $261
Subdivision Hillshire Of Whittington Creek
MLS Listing ID 1184082
Sold Date 04/06/22
Style Traditional
Bedrooms 5
Full Baths 5
Half Baths 1
HOA Fees $125/mo
Originating Board East Tennessee REALTORS® MLS
Year Built 2003
Lot Size 0.560 Acres
Acres 0.56
Lot Dimensions 103.14X221.61XIRR
Property Description
Rare Whittington Creek home with a walkout pool, spa and putting green on a large level lot. This beautiful home boasts so many desirable features. High ceilings, large rooms, open layout, each of the 5 bedrooms with its own ensuite bath and walk-in closet, additional exercise studio plus third floor theater. Hardwoods extend to second floor common areas and owner's suite. All major systems have been replaced. 3 HVAC units- 2016, 2018, & 2021. Tankless hot water 2020. Pool and spa new in 2019.
Location
State TN
County Knox County - 1
Area 0.56
Rooms
Family Room Yes
Other Rooms LaundryUtility, DenStudy, Extra Storage, Family Room
Basement Crawl Space
Dining Room Eat-in Kitchen, Formal Dining Area
Interior
Interior Features Island in Kitchen, Pantry, Walk-In Closet(s), Eat-in Kitchen
Heating Central, Natural Gas, Electric
Cooling Attic Fan, Central Cooling, Ceiling Fan(s), Zoned
Flooring Carpet, Hardwood, Tile
Fireplaces Number 1
Fireplaces Type Wood Burning, Gas Log
Fireplace Yes
Appliance Central Vacuum, Dishwasher, Disposal, Gas Stove, Tankless Wtr Htr, Smoke Detector, Self Cleaning Oven, Security Alarm, Refrigerator, Microwave
Heat Source Central, Natural Gas, Electric
Laundry true
Exterior
Exterior Feature Windows - Wood, Fence - Privacy, Fence - Wood, Fenced - Yard, Patio, Pool - Swim (Ingrnd), Porch - Covered, Porch - Enclosed, Prof Landscaped
Parking Features Garage Door Opener, Attached, Side/Rear Entry, Main Level
Garage Spaces 3.0
Garage Description Attached, SideRear Entry, Garage Door Opener, Main Level, Attached
Pool true
Community Features Sidewalks
Amenities Available Clubhouse, Playground, Recreation Facilities, Pool, Tennis Court(s)
Porch true
Total Parking Spaces 3
Garage Yes
Building
Lot Description Other, Irregular Lot
Faces Northshore Drive to Whittington Creek Blvd to Steeplechase Drive to a RIGHT on Greywell Road. Home on the LEFT
Sewer Public Sewer
Water Public
Architectural Style Traditional
Structure Type Brick,Block,Frame
Schools
Middle Schools West Valley
High Schools Bearden
Others
HOA Fee Include Association Ins,All Amenities,Security
Restrictions Yes
Tax ID 145JD049
Energy Description Electric, Gas(Natural)
Read Less
Want to know what your home might be worth? Contact us for a FREE valuation!

Our team is ready to help you sell your home for the highest possible price ASAP





