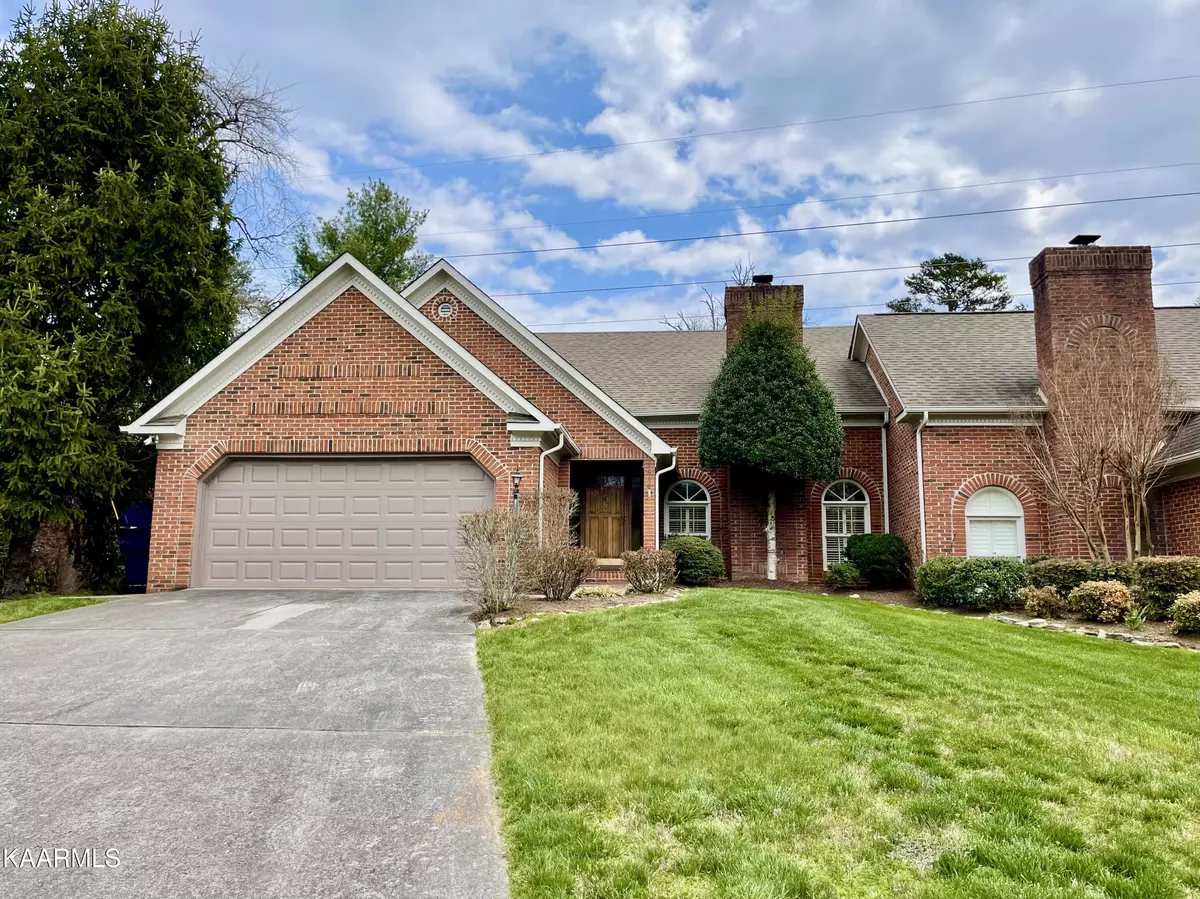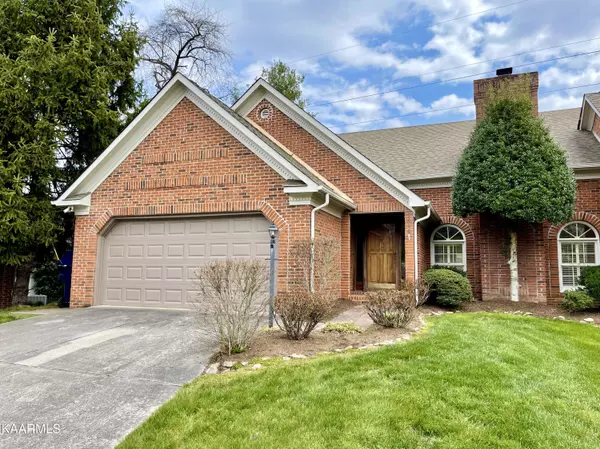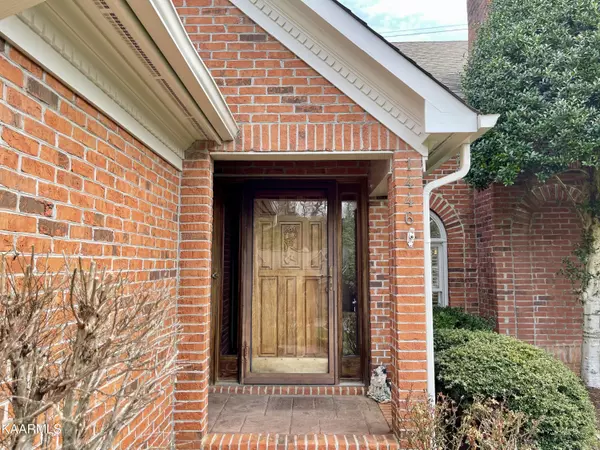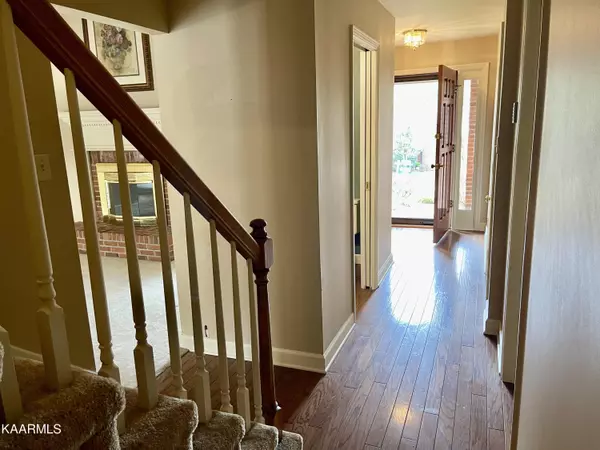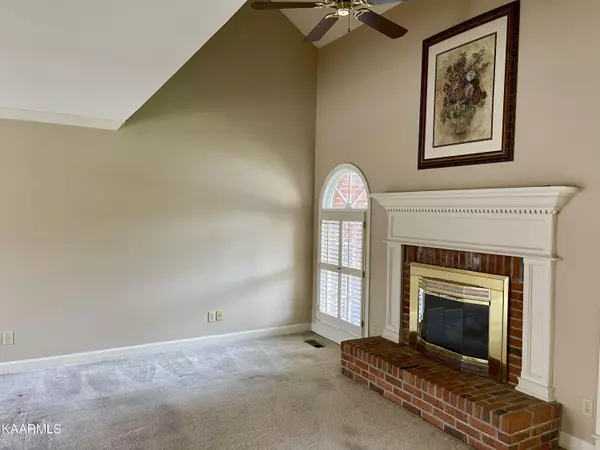$360,000
$349,900
2.9%For more information regarding the value of a property, please contact us for a free consultation.
1446 Kenton WAY Knoxville, TN 37922
3 Beds
3 Baths
1,911 SqFt
Key Details
Sold Price $360,000
Property Type Single Family Home
Sub Type Residential
Listing Status Sold
Purchase Type For Sale
Square Footage 1,911 sqft
Price per Sqft $188
Subdivision Villas At Lyons Crossing
MLS Listing ID 1184136
Sold Date 05/10/22
Style Traditional
Bedrooms 3
Full Baths 2
Half Baths 1
HOA Fees $195/mo
Originating Board East Tennessee REALTORS® MLS
Year Built 1990
Lot Size 0.270 Acres
Acres 0.27
Lot Dimensions 20 x 192.61 x IRR
Property Description
Don't miss your opportunity to own this spacious 3 BR, 2.5 BA condo in desirable Lyons Crossing! Downstairs, you'll enjoy the fireplace and vaulted ceilings in the main living area, an office/den with built-in shelving, and of course, the master on the main which features a large en suite bathroom and walk-in closet complete with multi-layered shelving. Upstairs you'll find 2 additional Jack and Jill style bedrooms that each have their own private sink and toilet and only share a shower. Outside, you'll enjoy full privacy as you relax or entertain on your stone patio and spacious, fully fenced backyard. Brand new water heater being installed. Some interior cosmetic updates are needed, which is reflected by the price. Don't wait--schedule your showing today to see if this is home you've been looking for!
Location
State TN
County Knox County - 1
Area 11841.0
Rooms
Other Rooms LaundryUtility, Bedroom Main Level, Extra Storage, Mstr Bedroom Main Level
Basement Crawl Space
Dining Room Eat-in Kitchen
Interior
Interior Features Pantry, Walk-In Closet(s), Eat-in Kitchen
Heating Central, Electric
Cooling Central Cooling, Ceiling Fan(s)
Flooring Carpet, Hardwood, Tile
Fireplaces Number 1
Fireplaces Type Brick, Pre-Fab
Fireplace Yes
Window Features Drapes
Appliance Dishwasher, Dryer, Refrigerator, Microwave, Washer
Heat Source Central, Electric
Laundry true
Exterior
Exterior Feature Fence - Privacy, Fence - Wood, Fenced - Yard, Patio, Porch - Covered, Doors - Storm
Parking Features Attached, Main Level
Garage Spaces 2.0
Garage Description Attached, Main Level, Attached
Pool true
Amenities Available Clubhouse, Pool, Tennis Court(s)
Porch true
Total Parking Spaces 2
Garage Yes
Building
Lot Description Cul-De-Sac, Private, Rolling Slope
Faces Northshore Drive to Knightsbridge to Right on Oxford Drive. Right on Kenton Way, home on Left. SOP.
Sewer Public Sewer
Water Public
Architectural Style Traditional
Structure Type Brick,Frame
Others
HOA Fee Include Grounds Maintenance
Restrictions Yes
Tax ID 145CB022
Energy Description Electric
Read Less
Want to know what your home might be worth? Contact us for a FREE valuation!

Our team is ready to help you sell your home for the highest possible price ASAP

