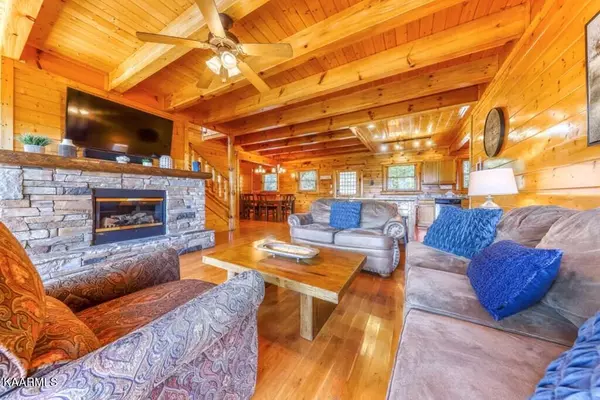$1,150,000
$1,150,000
For more information regarding the value of a property, please contact us for a free consultation.
2749 Cats Paw LN Sevierville, TN 37862
4 Beds
3 Baths
2,627 SqFt
Key Details
Sold Price $1,150,000
Property Type Single Family Home
Sub Type Residential
Listing Status Sold
Purchase Type For Sale
Square Footage 2,627 sqft
Price per Sqft $437
Subdivision Laurel Branch North
MLS Listing ID 1192634
Sold Date 11/09/22
Style Cabin,Log
Bedrooms 4
Full Baths 3
Originating Board East Tennessee REALTORS® MLS
Year Built 2004
Lot Size 0.670 Acres
Acres 0.67
Lot Dimensions 95.49 X 196.08 IRR
Property Description
This is a great location in sought after Bluff Mountain/Waldens Creek, which is a scenic and lush valley with beautiful views of the Smokies. It's super convenient to Pigeon Forge and Dollywood and offers easy access to the Great Smoky Mountains National Park through adjacent Wears Valley. This 2-story, 4 BD/3 BA, 2,600+ sq. ft. authentic mountain log cabin has great mountain views, level parking, two spacious deck levels and mountain stone outdoor fire pit. Inside you have an open floor plan, kitchen with island, exposed beam ceilings, 3 bedroom suites, and a game room. The main level features an open great room and two bedroom suites with whirlpool tubs and walk-in showers. On the 2nd level, you have two additional large bedrooms, each with closet space & an extra storage area, along with a very large recreation room/den and a 3rd bath. Gross rental income in 2021 was $94,349
Location
State TN
County Sevier County - 27
Area 0.67
Rooms
Other Rooms LaundryUtility, DenStudy, Extra Storage, Great Room, Mstr Bedroom Main Level
Basement Crawl Space
Dining Room Eat-in Kitchen
Interior
Interior Features Cathedral Ceiling(s), Island in Kitchen, Walk-In Closet(s), Eat-in Kitchen
Heating Heat Pump, Electric
Cooling Ceiling Fan(s), Zoned
Flooring Hardwood, Tile
Fireplaces Number 1
Fireplaces Type Electric, Masonry
Fireplace Yes
Appliance Dishwasher, Disposal, Dryer, Smoke Detector, Self Cleaning Oven, Refrigerator, Microwave, Washer
Heat Source Heat Pump, Electric
Laundry true
Exterior
Exterior Feature Porch - Covered, Deck
Parking Features Main Level, Off-Street Parking
Garage Description Main Level, Off-Street Parking
View Mountain View, Wooded
Garage No
Building
Lot Description Private, Wooded, Irregular Lot
Faces From dwtn. Pigeon Forge on the Parkway (U.S. Hwy. 441), turn at Traffic Light #3 onto Wears Valley Road (U.S. Hwy. 321), & go for approx. 5 mi., to a right onto Waldens Creek Road. Continue on Waldens Creek Road for approx. 2 mi., to a right onto McMahan Sawmill Road, where you will go for approx. 1.2 mi., to a right onto Cub Circle. Follow Cub Circle for approx. 0.7 mi., & then continue straight onto Sawmill Branch Road for an additional 0.4 mi., followed by a right onto Cats Paw Lane. Go for 1/3 mi., & the cabin is on your right (cabin is called ''Heaven Sent'').
Sewer Septic Tank
Water Well
Architectural Style Cabin, Log
Additional Building Storage
Structure Type Log
Schools
Middle Schools Pigeon Forge
High Schools Pigeon Forge
Others
Restrictions Yes
Tax ID 092N B 045.00
Energy Description Electric
Read Less
Want to know what your home might be worth? Contact us for a FREE valuation!

Our team is ready to help you sell your home for the highest possible price ASAP





