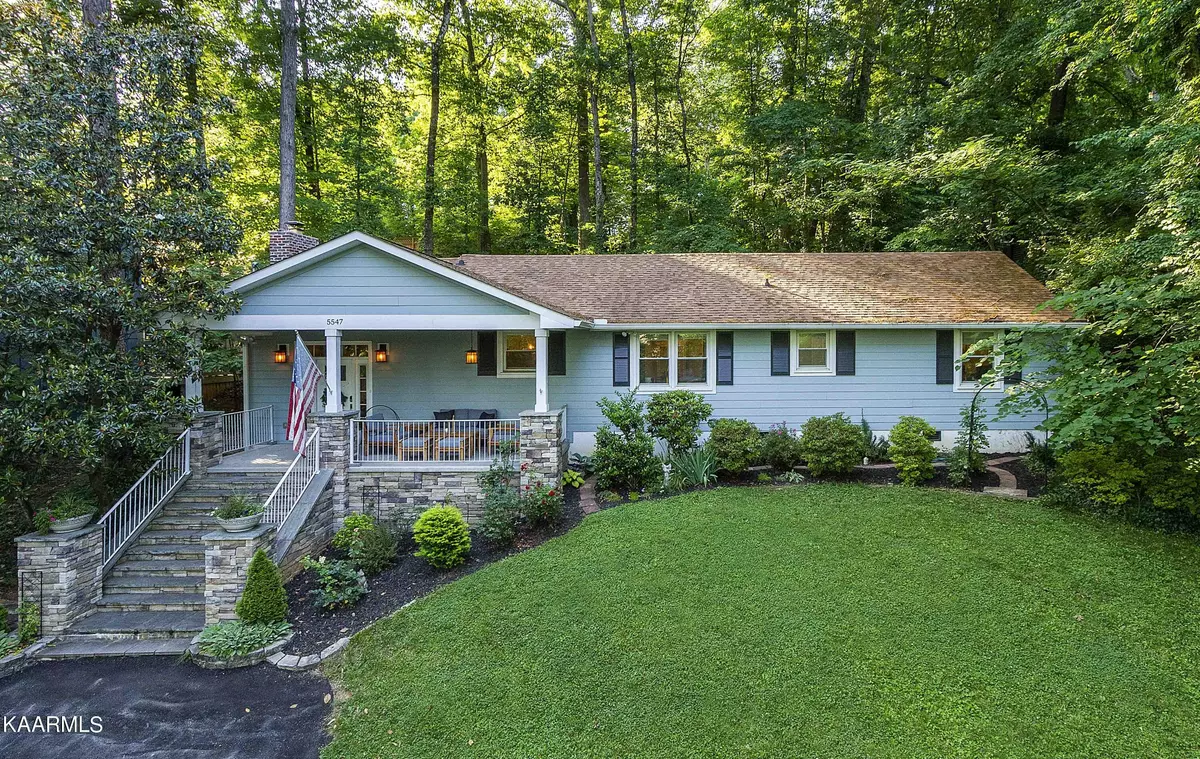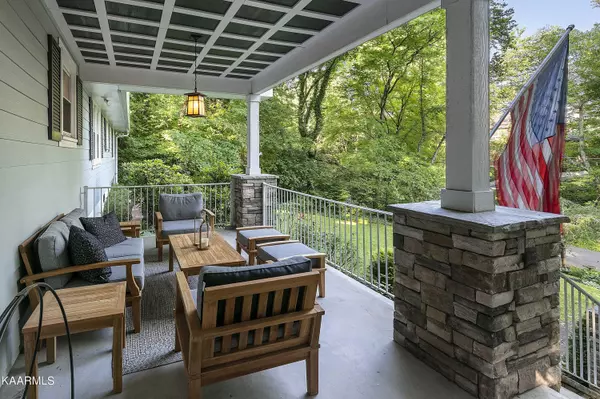$495,000
$495,000
For more information regarding the value of a property, please contact us for a free consultation.
5547 Woodburn DR Knoxville, TN 37919
3 Beds
2 Baths
1,596 SqFt
Key Details
Sold Price $495,000
Property Type Single Family Home
Sub Type Residential
Listing Status Sold
Purchase Type For Sale
Square Footage 1,596 sqft
Price per Sqft $310
Subdivision Westwood
MLS Listing ID 1193781
Sold Date 07/11/22
Style Cottage,Traditional
Bedrooms 3
Full Baths 2
Originating Board East Tennessee REALTORS® MLS
Year Built 1955
Lot Size 0.380 Acres
Acres 0.38
Lot Dimensions 75x207.5
Property Sub-Type Residential
Property Description
If you've been dreaming of living in Historic Westwood, now is your chance! Framed by mature trees and enriched by its inviting front porch, this traditional three bedroom, two bath, ranch home has been beautifully updated, with hardwood floors throughout the living spaces. Ceramic tile in the kitchen and bathrooms make the neutral palette a clean slate, ready for you to make it your own. Though it's close to an abundance of shopping, restaurants, bars, parks, and walking trails, the residents of Westwood think of it as an enchanting oasis. Don't miss your opportunity to live in one of Knoxville's most beloved neighborhoods!
Location
State TN
County Knox County - 1
Area 0.38
Rooms
Family Room Yes
Other Rooms Bedroom Main Level, Great Room, Family Room, Mstr Bedroom Main Level
Basement Crawl Space
Dining Room Breakfast Bar, Eat-in Kitchen
Interior
Interior Features Island in Kitchen, Breakfast Bar, Eat-in Kitchen
Heating Central, Electric
Cooling Central Cooling, Ceiling Fan(s)
Flooring Hardwood, Tile
Fireplaces Number 1
Fireplaces Type Brick
Fireplace Yes
Appliance Dishwasher, Gas Stove, Smoke Detector
Heat Source Central, Electric
Exterior
Exterior Feature Windows - Vinyl, Windows - Insulated, Patio, Porch - Covered
Parking Features Off-Street Parking
Garage Description Off-Street Parking
View Wooded
Porch true
Garage No
Building
Lot Description Private, Wooded, Rolling Slope
Faces Kingston Pike to Northshore Dr, North. Turn right onto Woodburn Dr., go 0.4 miles, house is on the left.
Sewer Public Sewer
Water Public
Architectural Style Cottage, Traditional
Structure Type Wood Siding,Block,Frame
Schools
Middle Schools Bearden
High Schools West
Others
Restrictions No
Tax ID 107OC004
Energy Description Electric
Acceptable Financing New Loan, Cash, Conventional
Listing Terms New Loan, Cash, Conventional
Read Less
Want to know what your home might be worth? Contact us for a FREE valuation!

Our team is ready to help you sell your home for the highest possible price ASAP





