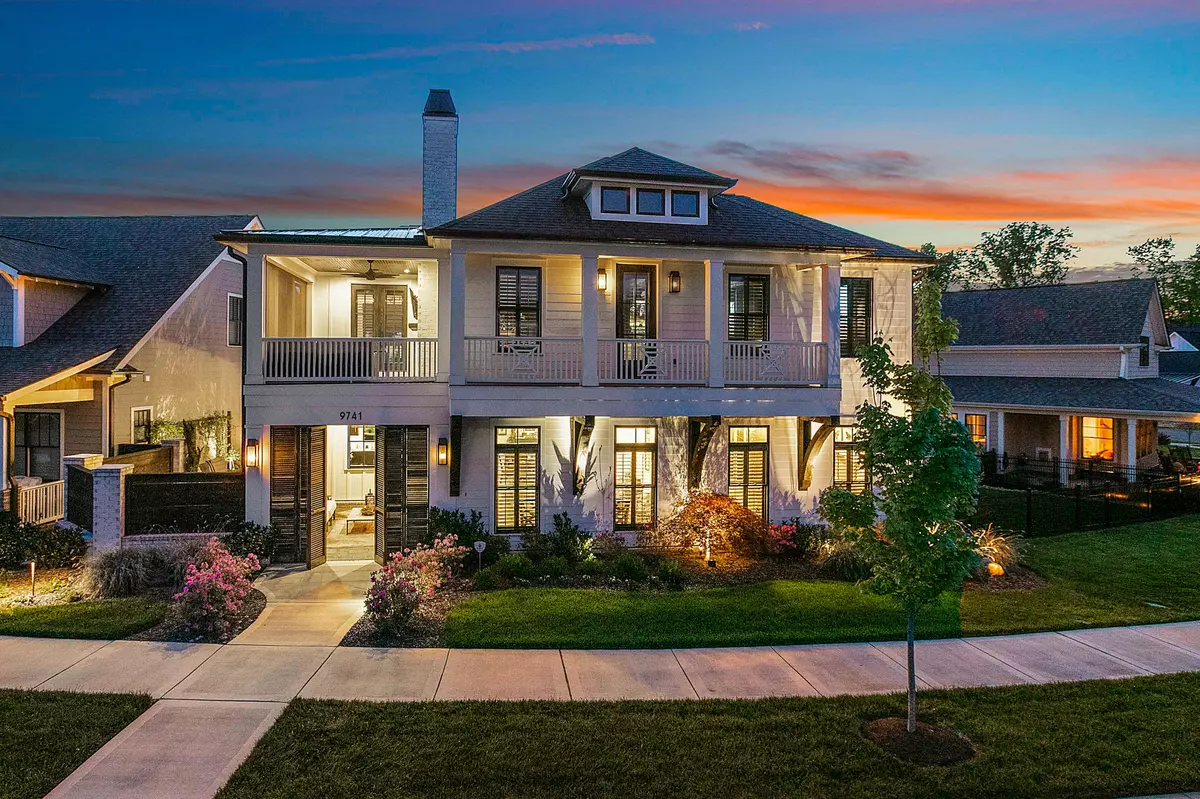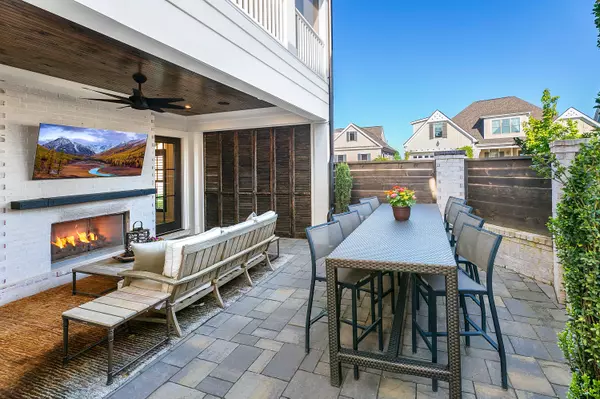$930,000
$949,900
2.1%For more information regarding the value of a property, please contact us for a free consultation.
9741 Clingmans Dome DR Knoxville, TN 37922
4 Beds
4 Baths
4,000 SqFt
Key Details
Sold Price $930,000
Property Type Single Family Home
Sub Type Residential
Listing Status Sold
Purchase Type For Sale
Square Footage 4,000 sqft
Price per Sqft $232
Subdivision Northshore Town Center
MLS Listing ID 1115407
Sold Date 11/09/20
Style Craftsman,Contemporary,Traditional
Bedrooms 4
Full Baths 3
Half Baths 1
HOA Fees $60/mo
Originating Board East Tennessee REALTORS® MLS
Year Built 2017
Lot Size 5,227 Sqft
Acres 0.12
Lot Dimensions 76.45 X 101.65 X IRR
Property Description
Any attempt to describe this estate in words will inevitably fall short in doing justice to the supreme quality & functionality of this fine home. This architectural master piece was meticulously designed w/ a true purpose of luxury & elegance implemented masterfully into every space. Upon entering your private courtyard through your 75 yr old refurbished louvered door entry way your taken back to a time when elegance & romance were deliberately layered into every detail & when quality & craftsmanship took precedence above all else. The blend of charm & every modern amenity one could ask for has been executed so seamlessly you have only one option but to fall in love w/ this home.
A few features include: Retractable screen in upstairs porch, heated floors in mstr ba, app based oven/range and wifi capable Dacor Fridge/freezer built into the Brighton Rustic Hickory cabinets of kitchen w/ the most beautiful Custom blended coal stain. Wifi capable & app based/controlled: HVAC system, Kape Security system w/ 4 cameras, Rainbird Irrigation system and Kichler Landscape lighting system, LeGrande app based in ceiling surround speaker throughout house & garage. Other features include: Hickory wood floors, Silestone Quartz counter tops, Blue Water CLEONE Reverse Osmosis water system, Vuetec 140 inch projection theater screen, Climate controlled walk in storage, whole home surge protection, tankless hot water heater, mountain views from second story balcony, hot water outdoor faucets and the list goes on. Schedule your showing today!
Location
State TN
County Knox County - 1
Area 0.12
Rooms
Family Room Yes
Other Rooms LaundryUtility, DenStudy, Bedroom Main Level, Extra Storage, Breakfast Room, Family Room, Mstr Bedroom Main Level
Basement Slab
Interior
Interior Features Cathedral Ceiling(s), Island in Kitchen, Pantry, Walk-In Closet(s), Wet Bar, Eat-in Kitchen
Heating Central, Natural Gas, Electric
Cooling Central Cooling, Ceiling Fan(s)
Flooring Hardwood, Tile
Fireplaces Number 3
Fireplaces Type Brick, Gas Log
Fireplace Yes
Appliance Central Vacuum, Dishwasher, Disposal, Gas Stove, Tankless Wtr Htr, Smoke Detector, Security Alarm
Heat Source Central, Natural Gas, Electric
Laundry true
Exterior
Exterior Feature Windows - Insulated, Fence - Privacy, Fence - Wood, Patio, Porch - Covered, Porch - Screened, Prof Landscaped, Deck, Balcony
Parking Features On-Street Parking, Garage Door Opener, Attached, Side/Rear Entry, Main Level, Off-Street Parking
Garage Spaces 2.0
Garage Description Attached, On-Street Parking, SideRear Entry, Garage Door Opener, Main Level, Off-Street Parking, Attached
Community Features Sidewalks
Amenities Available Playground
View Mountain View
Porch true
Total Parking Spaces 2
Garage Yes
Building
Lot Description Irregular Lot
Faces Exit pellissippi into northshore town center, or turn right onto thunderhead road. Home is on clingmans dome drive at top of development.
Sewer Public Sewer
Water Public
Architectural Style Craftsman, Contemporary, Traditional
Structure Type Fiber Cement,Frame
Schools
Middle Schools West Valley
High Schools Bearden
Others
HOA Fee Include Trash
Restrictions Yes
Tax ID 154ff014
Energy Description Electric, Gas(Natural)
Acceptable Financing Cash, Conventional
Listing Terms Cash, Conventional
Read Less
Want to know what your home might be worth? Contact us for a FREE valuation!

Our team is ready to help you sell your home for the highest possible price ASAP





