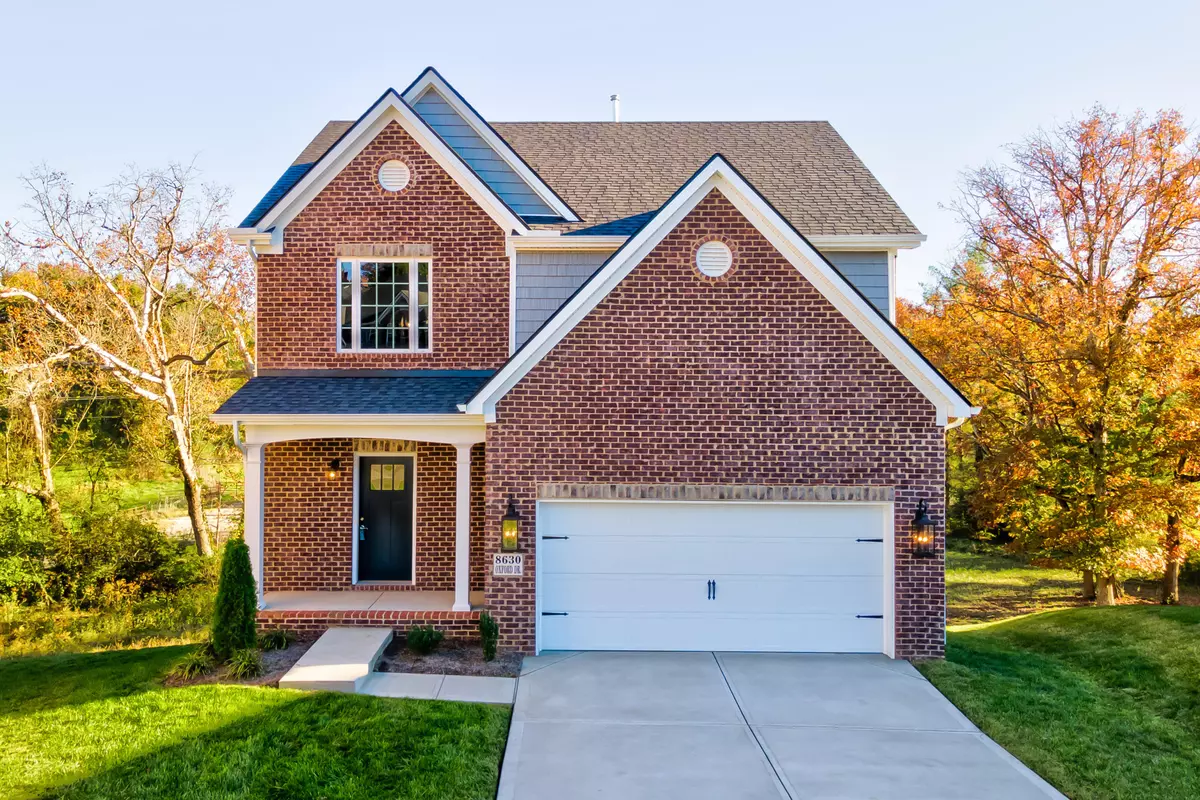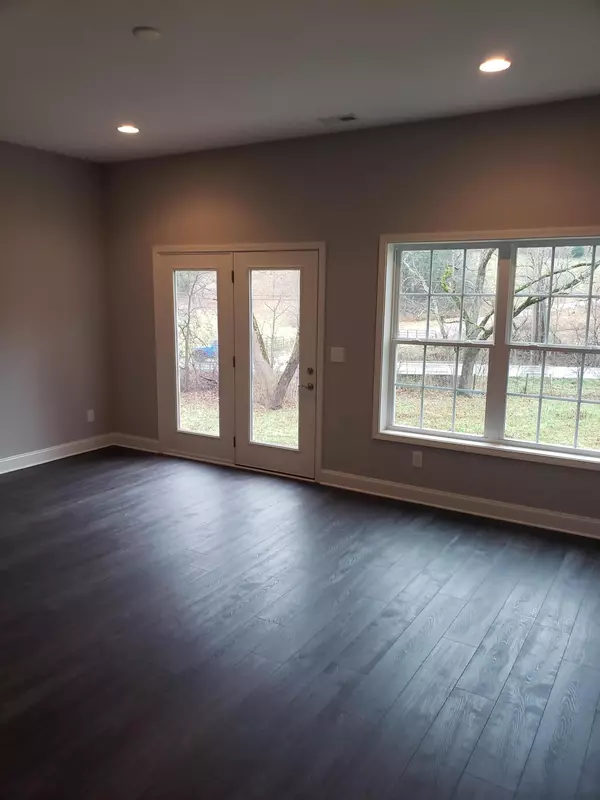$393,211
$383,211
2.6%For more information regarding the value of a property, please contact us for a free consultation.
8630 Oxford DR Knoxville, TN 37922
4 Beds
4 Baths
2,768 SqFt
Key Details
Sold Price $393,211
Property Type Single Family Home
Sub Type Residential
Listing Status Sold
Purchase Type For Sale
Square Footage 2,768 sqft
Price per Sqft $142
Subdivision Lyons Crossing
MLS Listing ID 1081220
Sold Date 01/07/21
Style Traditional
Bedrooms 4
Full Baths 3
Half Baths 1
Originating Board East Tennessee REALTORS® MLS
Year Built 2019
Lot Size 0.350 Acres
Acres 0.35
Lot Dimensions 15,056
Property Description
The Brooklyn is a two-story plan with an finished walkout basement. This home has four bedrooms 3 full baths. One bedroom , reroom and full bath are in the basement. The large two-story foyer creates an impressive entry, with plant shelves over the powder room and large coat closet in the second story space. A distinctive barrel vault above the doorway marks the transition to the main living areas. The family room is large and open, with four windows overlooking the rear yard.
Location
State TN
County Knox County - 1
Area 15056.0
Rooms
Other Rooms LaundryUtility
Basement Finished
Dining Room Eat-in Kitchen, Breakfast Room
Interior
Interior Features Walk-In Closet(s), Eat-in Kitchen
Heating Central, Forced Air, Natural Gas
Cooling Central Cooling
Flooring Carpet, Tile
Fireplaces Number 1
Fireplaces Type Other, Stone, Gas Log
Fireplace Yes
Appliance Dishwasher, Refrigerator, Microwave
Heat Source Central, Forced Air, Natural Gas
Laundry true
Exterior
Exterior Feature Window - Energy Star, Patio
Garage Spaces 2.0
Amenities Available Other
View Other
Porch true
Total Parking Spaces 2
Garage Yes
Building
Lot Description Cul-De-Sac
Faces From I-40-Take Pellissippi Parkway to Exit 5-Northshore Drive. Turn Left onto Northshore Drive heading East. Follow to Lyon's Crossing on your left (Knightsbridge Lane). Turn Left onto Knightsbridge and take your first left onto Oxford Lane. Stay straight and the house is on your left towards the end of the cul de sac.
Sewer Public Sewer
Water Public
Architectural Style Traditional
Structure Type Other,Brick
Schools
Middle Schools West Valley
High Schools West
Others
Restrictions Yes
Energy Description Gas(Natural)
Read Less
Want to know what your home might be worth? Contact us for a FREE valuation!

Our team is ready to help you sell your home for the highest possible price ASAP





