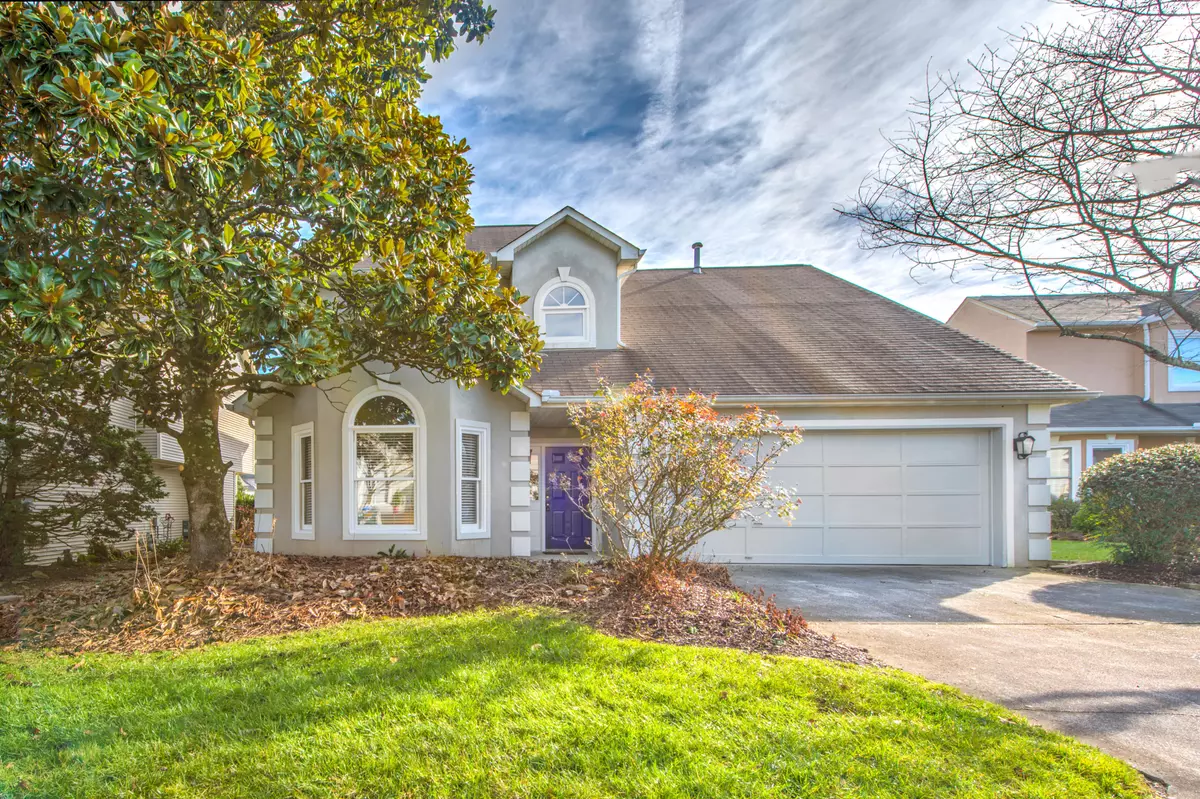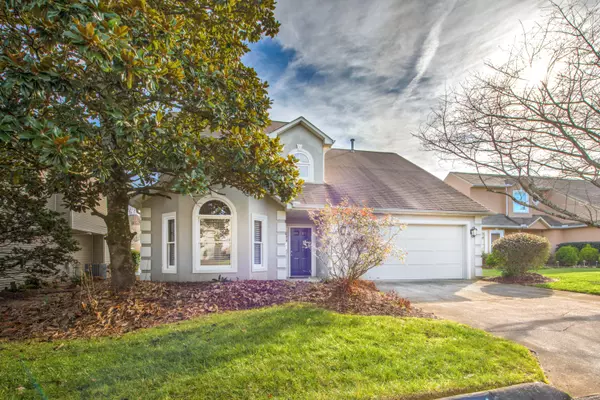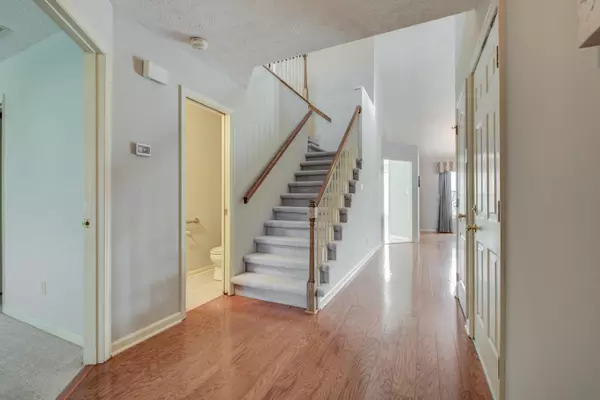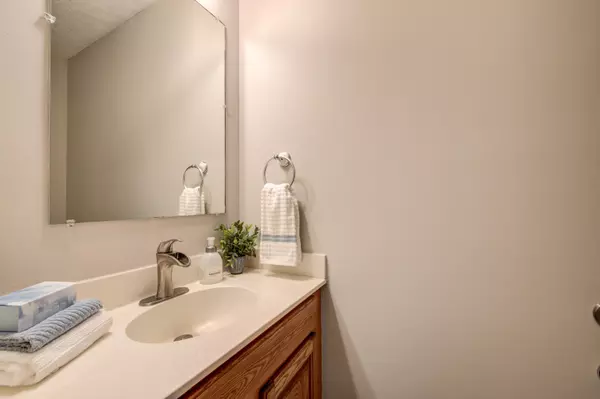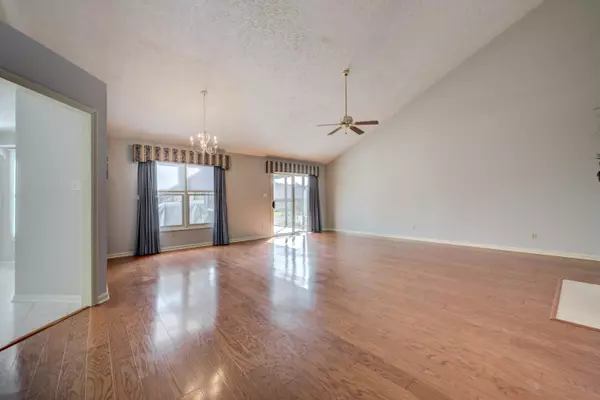$260,000
$269,900
3.7%For more information regarding the value of a property, please contact us for a free consultation.
8604 Charles Towne CT Knoxville, TN 37923
3 Beds
3 Baths
2,048 SqFt
Key Details
Sold Price $260,000
Property Type Single Family Home
Sub Type Residential
Listing Status Sold
Purchase Type For Sale
Square Footage 2,048 sqft
Price per Sqft $126
Subdivision Charles Towne Landing Phase 3
MLS Listing ID 1138408
Sold Date 02/26/21
Style Traditional
Bedrooms 3
Full Baths 2
Half Baths 1
HOA Fees $164/mo
Originating Board East Tennessee REALTORS® MLS
Year Built 1991
Lot Size 5,662 Sqft
Acres 0.13
Lot Dimensions 61 X 97.58 X IRR
Property Description
Waterfront, 2-story home in West Knoxville. Enjoy the warm summer evenings from your screened porch or deck over-looking the beautiful spring-fed pond with two fountains. As you enter the home you immediately notice the hardwood floors throughout the main living space. The great room opens up with soaring 2-story cathedral ceilings. The spacious and very bright eat-in kitchen also contains a desk area, offers an abundance of cabinetry, and overlooks the pond. The generous main-level master features a bay window and ensuite bathroom with a huge walk-in closet, jetted tub, and walk-in shower. Upstairs loft overlooks greatroom below. Freshly painted throughout. HVAC compressor replaced in 2020. Good luck finding another water view in West Knoxville in this price range.
Location
State TN
County Knox County - 1
Area 5766.0
Rooms
Other Rooms LaundryUtility, Extra Storage, Great Room, Mstr Bedroom Main Level
Basement Slab
Dining Room Eat-in Kitchen
Interior
Interior Features Cathedral Ceiling(s), Walk-In Closet(s), Eat-in Kitchen
Heating Central, Natural Gas, Electric
Cooling Central Cooling, Ceiling Fan(s)
Flooring Laminate, Carpet, Hardwood, Vinyl
Fireplaces Number 1
Fireplaces Type Gas Log
Fireplace Yes
Appliance Dishwasher, Disposal, Microwave
Heat Source Central, Natural Gas, Electric
Laundry true
Exterior
Exterior Feature Fenced - Yard, Porch - Covered, Porch - Screened, Prof Landscaped, Deck
Parking Features Attached, Main Level
Garage Spaces 2.0
Garage Description Attached, Main Level, Attached
Pool true
Amenities Available Clubhouse, Pool, Tennis Court(s)
View Country Setting, Lake
Total Parking Spaces 2
Garage Yes
Building
Lot Description Man-Made Lake, Lakefront
Faces From Ebenezer turn onto Westland Dr then right onto Middleton Place. Turn right onto Charles Towne Court. Home is on the left.
Sewer Public Sewer
Water Public
Architectural Style Traditional
Structure Type Vinyl Siding,Synthetic Stucco,Frame
Schools
Middle Schools West Valley
High Schools Bearden
Others
HOA Fee Include Fire Protection,Trash,Some Amenities,Grounds Maintenance
Restrictions Yes
Tax ID 133PC020
Energy Description Electric, Gas(Natural)
Read Less
Want to know what your home might be worth? Contact us for a FREE valuation!

Our team is ready to help you sell your home for the highest possible price ASAP

