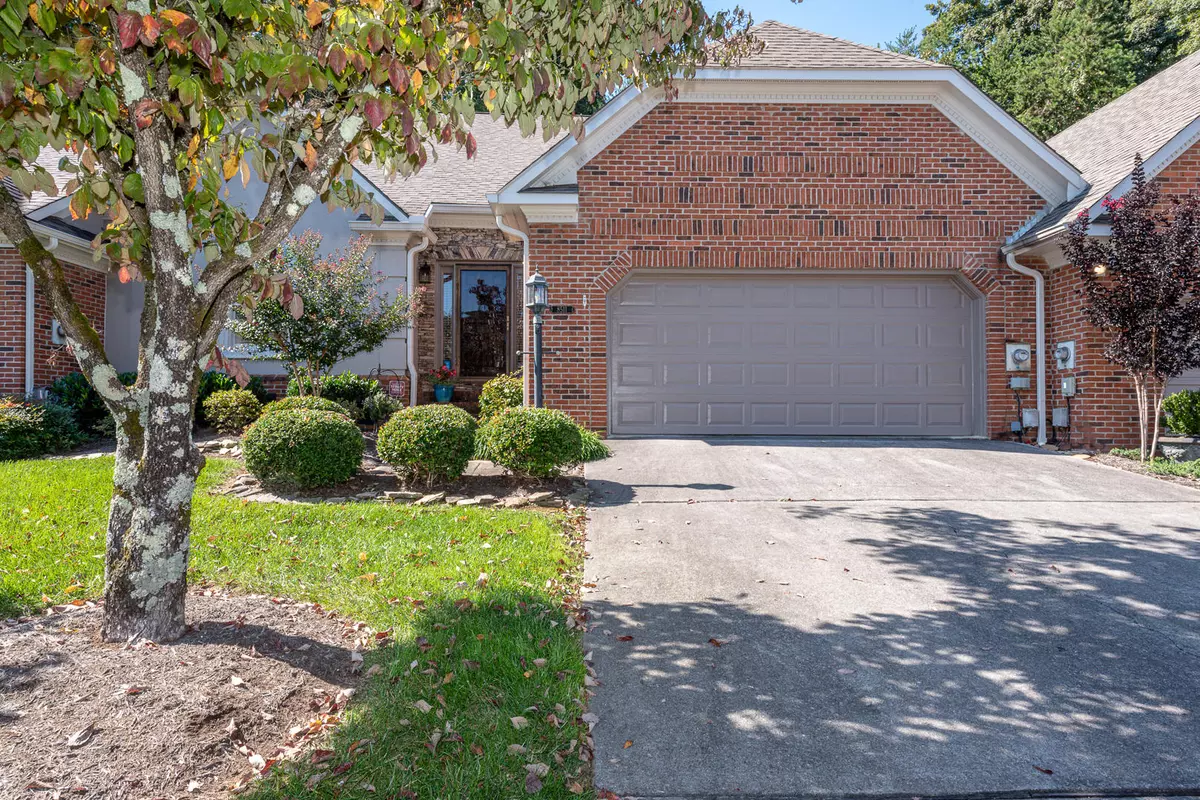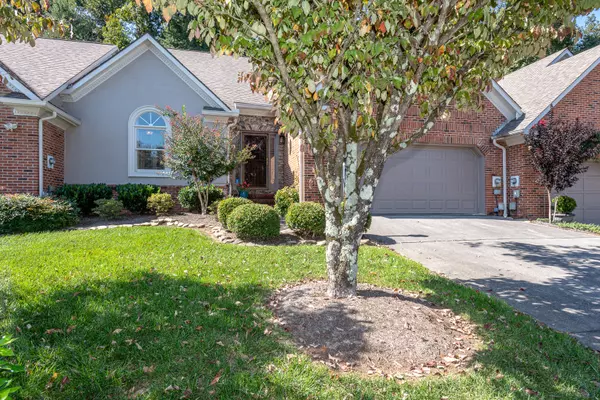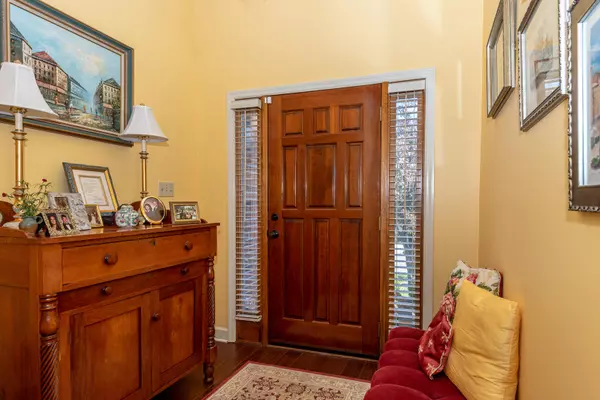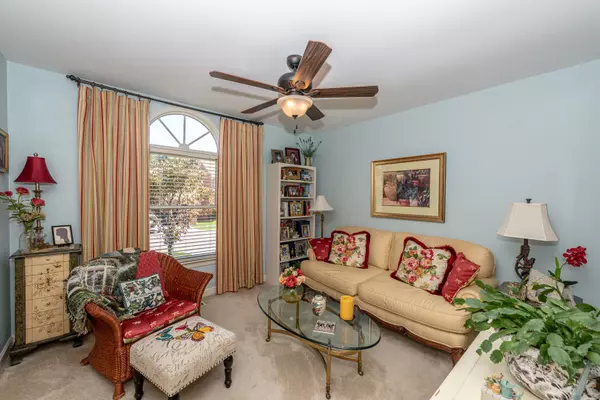$314,000
$324,900
3.4%For more information regarding the value of a property, please contact us for a free consultation.
8511 Oxford DR Knoxville, TN 37922
3 Beds
3 Baths
2,035 SqFt
Key Details
Sold Price $314,000
Property Type Single Family Home
Sub Type Residential
Listing Status Sold
Purchase Type For Sale
Square Footage 2,035 sqft
Price per Sqft $154
Subdivision Villas At Lyons Crossing
MLS Listing ID 1132048
Sold Date 12/09/20
Style Traditional
Bedrooms 3
Full Baths 2
Half Baths 1
HOA Fees $184/mo
Originating Board East Tennessee REALTORS® MLS
Year Built 1989
Lot Dimensions 44.5x120
Property Description
This spacious one-level villa is a showstopper! Impeccable updates which include hand-scraped wood floors, gorgeous interior columns, soaring ceilings throughout and a huge formal dining room with tray ceilings. The updated kitchen includes stainless appliances, granite countertops and a farmhouse sink. The two front bedrooms are adjoined by a jack-and-jill bathroom. The master bedroom boasts of hand-scraped wood floors and natural light pouring through the skylight above and large walk-in closet. The luxury master bath features an oversized whirlpool tub and double sink vanity. Extra large 2-car garage with pull-down attic access. Relax in the exquisite private english garden with stone walkway. The exclusive HOA has numerous benefits including tennis courts, community pool and clubhouse.
Location
State TN
County Knox County - 1
Rooms
Other Rooms LaundryUtility, Mstr Bedroom Main Level, Split Bedroom
Basement Crawl Space
Dining Room Breakfast Bar, Eat-in Kitchen, Formal Dining Area
Interior
Interior Features Pantry, Walk-In Closet(s), Breakfast Bar, Eat-in Kitchen
Heating Central, Natural Gas
Cooling Central Cooling, Ceiling Fan(s)
Flooring Carpet, Hardwood, Tile
Fireplaces Number 1
Fireplaces Type Masonry, Gas Log
Fireplace Yes
Appliance Dishwasher, Disposal, Smoke Detector, Self Cleaning Oven, Microwave
Heat Source Central, Natural Gas
Laundry true
Exterior
Exterior Feature Windows - Wood, Windows - Insulated, Patio, Prof Landscaped, Cable Available (TV Only)
Parking Features Garage Door Opener, Attached, Main Level
Garage Spaces 2.0
Garage Description Attached, Garage Door Opener, Main Level, Attached
Pool true
Amenities Available Clubhouse, Pool, Tennis Court(s)
View Other
Porch true
Total Parking Spaces 2
Garage Yes
Building
Lot Description Private
Faces W ON NORTHSHORE THRU ROCKY HILL, R ON KNIGHTSBRIDGE, R OXFORD TO 8511 ON L
Sewer Public Sewer
Water Public
Architectural Style Traditional
Structure Type Stucco,Stone,Other,Cement Siding,Brick
Schools
Middle Schools West Valley
High Schools West
Others
HOA Fee Include Building Exterior,Association Ins,Some Amenities,Grounds Maintenance
Restrictions Yes
Tax ID 145CB00200
Energy Description Gas(Natural)
Read Less
Want to know what your home might be worth? Contact us for a FREE valuation!

Our team is ready to help you sell your home for the highest possible price ASAP





