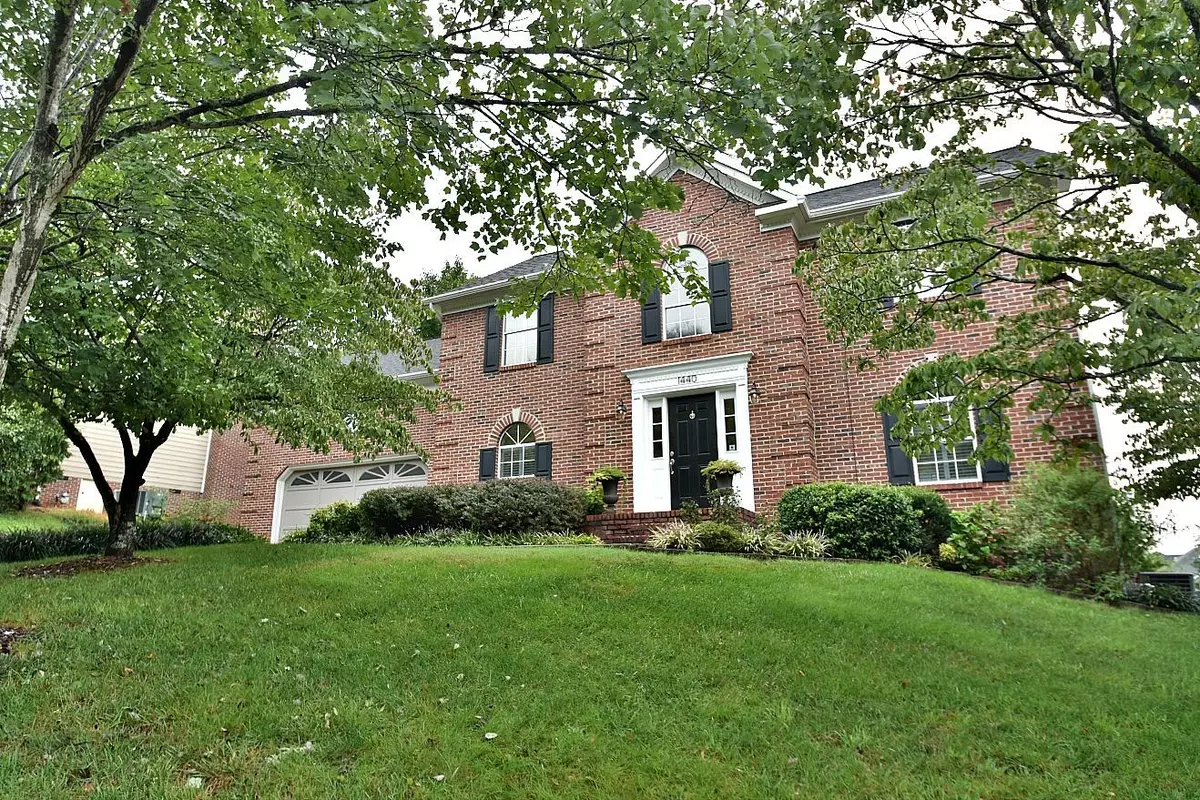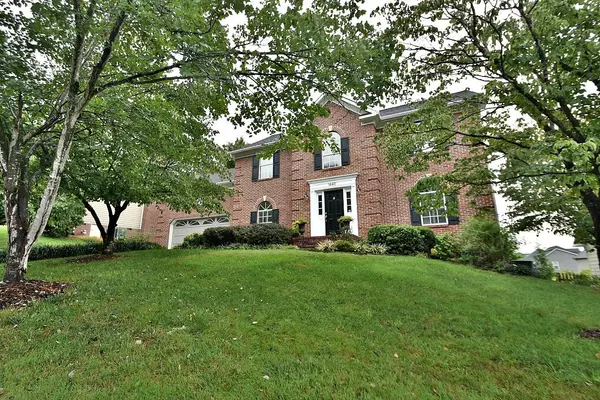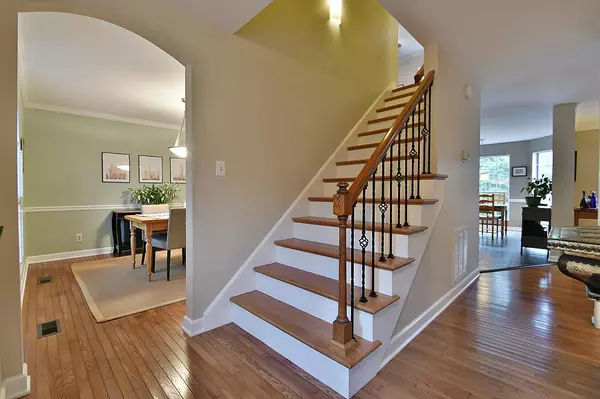$367,500
$374,900
2.0%For more information regarding the value of a property, please contact us for a free consultation.
1440 Queensbridge DR Knoxville, TN 37922
4 Beds
3 Baths
2,881 SqFt
Key Details
Sold Price $367,500
Property Type Single Family Home
Sub Type Residential
Listing Status Sold
Purchase Type For Sale
Square Footage 2,881 sqft
Price per Sqft $127
Subdivision Lyons Crossing
MLS Listing ID 1137876
Sold Date 01/14/21
Style Traditional
Bedrooms 4
Full Baths 2
Half Baths 1
HOA Fees $9/ann
Originating Board East Tennessee REALTORS® MLS
Year Built 1988
Property Description
Beautifully updated 4 bdr, 2.5 ba home in desirable Lyons Crossing Subdivision. Beautiful hardwoods in family rm, living rm, dining rm and foyer. Enjoy relaxing in your family rm in front of gas fireplace & reading a book in your living rm w/ beautiful shelving. Kitchen has island, eat-in area, stainless appliances, tile floor & pantry. Large master upstairs w/ updated bath featuring walk-in tile shower, granite vanity & walk-in closet. Ceiling fans and plantation shutters in all bedrooms. You will enjoy sitting on your private deck overlooking a professionally landscaped fenced-in yard. Neighborhood pool is available to join under separate membership. This home is in Rocky Hill and convenient to UT, Airport, Interstates, Lakes, Restaurants & Shopping.
Location
State TN
County Knox County - 1
Rooms
Family Room Yes
Other Rooms LaundryUtility, DenStudy, Family Room
Basement Crawl Space
Dining Room Eat-in Kitchen, Formal Dining Area
Interior
Interior Features Island in Kitchen, Pantry, Walk-In Closet(s), Eat-in Kitchen
Heating Central, Natural Gas, Electric
Cooling Central Cooling, Ceiling Fan(s)
Flooring Carpet, Hardwood
Fireplaces Number 1
Fireplaces Type Brick, Gas Log
Fireplace Yes
Window Features Drapes
Appliance Dishwasher, Disposal, Dryer, Smoke Detector, Self Cleaning Oven, Refrigerator, Microwave, Washer
Heat Source Central, Natural Gas, Electric
Laundry true
Exterior
Exterior Feature Windows - Insulated, Fence - Wood, Fenced - Yard, Prof Landscaped, Deck, Doors - Storm
Parking Features Attached, Side/Rear Entry, Main Level
Garage Spaces 2.0
Garage Description Attached, SideRear Entry, Main Level, Attached
View Other
Total Parking Spaces 2
Garage Yes
Building
Lot Description Level
Faces Morrell Road to Northshore Drive to Queensbridge on the right, House is on the right.
Sewer Public Sewer
Water Public
Architectural Style Traditional
Structure Type Fiber Cement,Other,Brick
Schools
Middle Schools West Valley
High Schools West
Others
HOA Fee Include Association Ins
Restrictions Yes
Tax ID 145BD005
Energy Description Electric, Gas(Natural)
Read Less
Want to know what your home might be worth? Contact us for a FREE valuation!

Our team is ready to help you sell your home for the highest possible price ASAP





