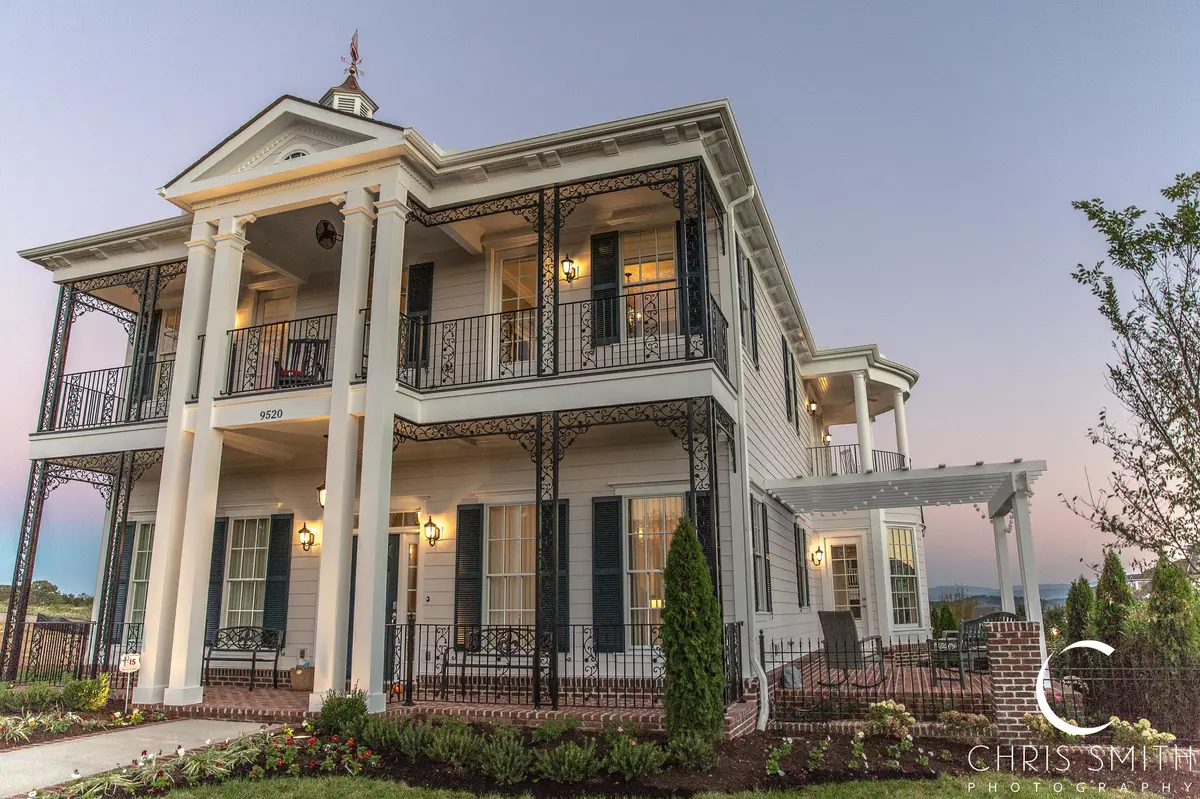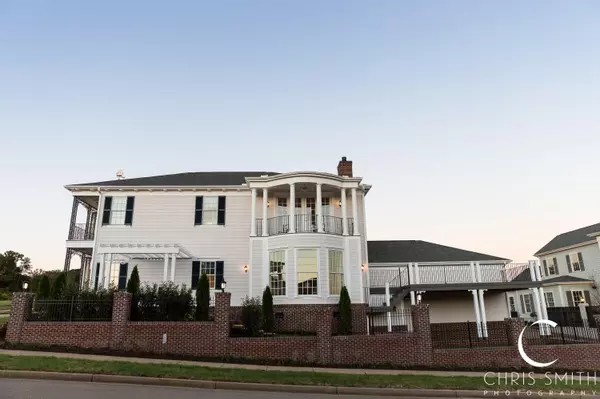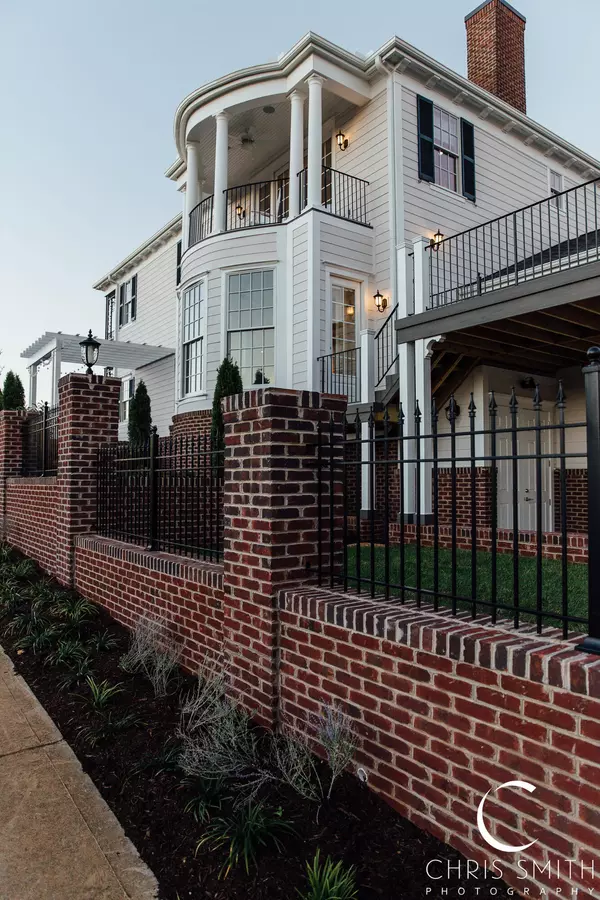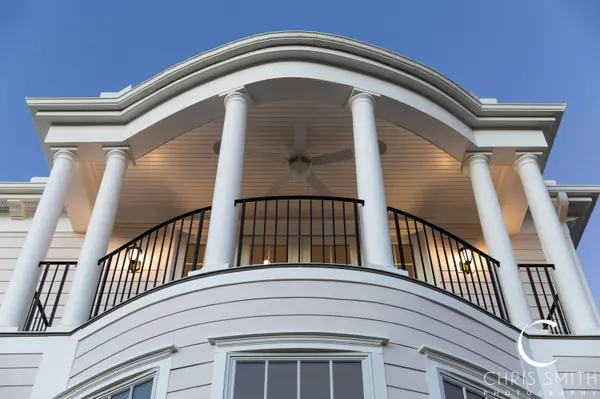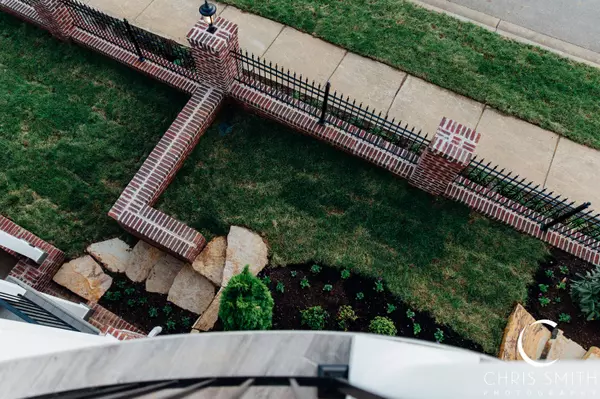$910,000
$869,900
4.6%For more information regarding the value of a property, please contact us for a free consultation.
9520 Abrams Creek WAY Knoxville, TN 37922
3 Beds
4 Baths
3,509 SqFt
Key Details
Sold Price $910,000
Property Type Single Family Home
Sub Type Residential
Listing Status Sold
Purchase Type For Sale
Square Footage 3,509 sqft
Price per Sqft $259
Subdivision Northshore Town Center
MLS Listing ID 1145656
Sold Date 05/20/21
Style Traditional
Bedrooms 3
Full Baths 3
Half Baths 1
HOA Fees $60/mo
Originating Board East Tennessee REALTORS® MLS
Year Built 2015
Lot Size 6,098 Sqft
Acres 0.14
Lot Dimensions 60.00 X 102.00
Property Description
Now is your chance to own an amazing, custom-built, iconic home in Northshore Town Center! Featured in the Parade of Homes,this beautiful home is designed in a classic,Southern style reminiscent of a New Orleans manor with elaborate iron railings,tall columns and multiple balconies,porches and patios. Step inside to discover hardwood floors, a chef's kitchen with gas range, white cabinets, granite countertops, two dishwashers, sunroom and family room with fireplace. The main level owner's suite offers coffered ceiling, huge closet, walk-in shower and adjoining laundry room. Upstairs you will find 2 bedrooms with lofts and their own bathrooms. You'll love the open loft space and hidden bookshelf entry to your own private theatre! A 2-car garage and one-car carport complete the package! Additional unique features of this home include a private dog suite under the stairs and mudroom with cabinets and refrigerator. In addition, this home offers an extra-large, separate storage space. Plus, this home is situated directly across from the neighborhood park with fire pit, a perfect gathering space for neighbors. Northshore Town Center is a unique, walkable neighborhood featuring parks, sidewalks, dining, shopping (Target, Publix & more) and Northshore Elementary School. Don't miss your opportunity to make this your new home!
Location
State TN
County Knox County - 1
Area 0.14
Rooms
Family Room Yes
Other Rooms LaundryUtility, Sunroom, Extra Storage, Family Room, Mstr Bedroom Main Level
Basement Crawl Space
Dining Room Breakfast Bar, Formal Dining Area
Interior
Interior Features Pantry, Walk-In Closet(s), Wet Bar, Breakfast Bar
Heating Central, Natural Gas, Electric
Cooling Central Cooling
Flooring Carpet, Hardwood, Tile
Fireplaces Number 1
Fireplaces Type Gas Log
Fireplace Yes
Appliance Dishwasher, Disposal, Gas Stove, Smoke Detector, Microwave
Heat Source Central, Natural Gas, Electric
Laundry true
Exterior
Exterior Feature Windows - Vinyl, Fenced - Yard, Patio, Porch - Covered, Prof Landscaped, Deck
Parking Features Garage Door Opener, Attached, Side/Rear Entry
Garage Spaces 2.0
Carport Spaces 1
Garage Description Attached, SideRear Entry, Garage Door Opener, Attached
Community Features Sidewalks
Amenities Available Playground
Porch true
Total Parking Spaces 2
Garage Yes
Building
Lot Description Corner Lot, Level
Faces Northshore to Thunderhead; Right on Horizon; Left on Cades Cove; Left on Chimney Top; Right on Mystic; Home is at the Corner of Mystic and Abrams Creek
Sewer Public Sewer
Water Public
Architectural Style Traditional
Structure Type Fiber Cement,Frame
Schools
Middle Schools West Valley
High Schools Bearden
Others
HOA Fee Include Trash
Restrictions Yes
Tax ID 154FA02101
Energy Description Electric, Gas(Natural)
Acceptable Financing Cash, Conventional
Listing Terms Cash, Conventional
Read Less
Want to know what your home might be worth? Contact us for a FREE valuation!

Our team is ready to help you sell your home for the highest possible price ASAP

