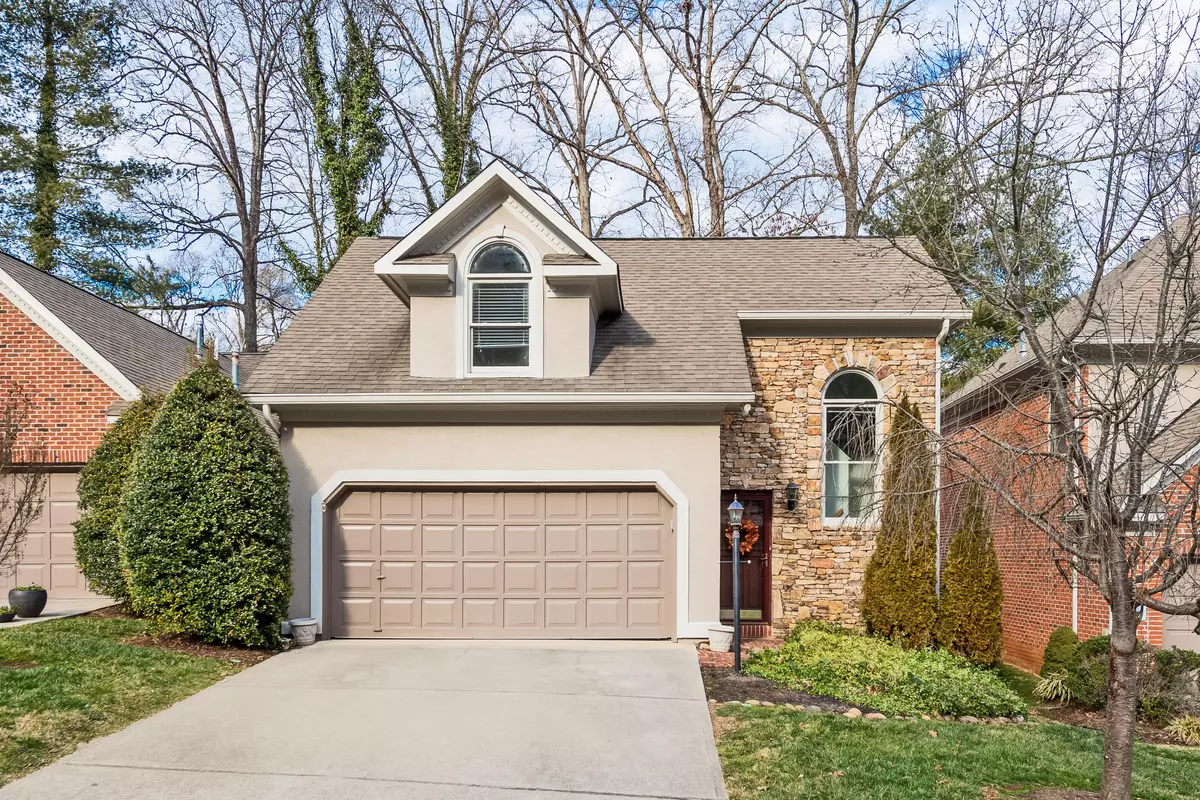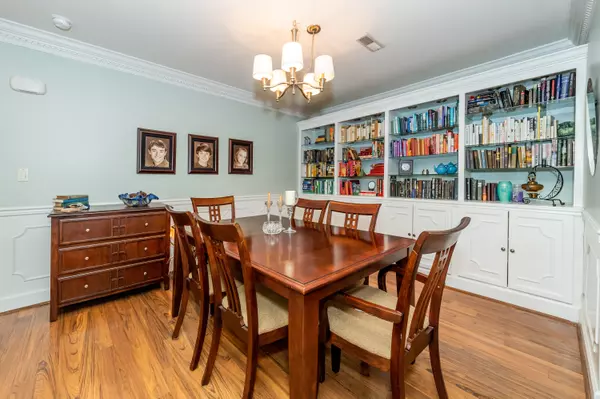$323,800
$329,900
1.8%For more information regarding the value of a property, please contact us for a free consultation.
1410 Kenton Way WAY Knoxville, TN 37922
3 Beds
3 Baths
1,975 SqFt
Key Details
Sold Price $323,800
Property Type Condo
Sub Type Condominium
Listing Status Sold
Purchase Type For Sale
Square Footage 1,975 sqft
Price per Sqft $163
Subdivision Villas At Lyons Crossing
MLS Listing ID 1140617
Sold Date 02/12/21
Style Traditional
Bedrooms 3
Full Baths 2
Half Baths 1
HOA Fees $184/mo
Originating Board East Tennessee REALTORS® MLS
Year Built 1996
Property Description
Charming detached condo in popular Lyons Crossing subdivision. This beautifully maintained unit features open concept with dining room with custom built ins, family room with vaulted ceilings, gas fireplace with marble surround and patio access. Lovely sunny kitchen with white cabinets, corian countertops, undermount sink and custom built-in breakfast bar. Lovely master on the main has vaulted ceilings, newer carpet, and french doors leading to private fenced in patio. Updated master bathroom has newer tile and vanity. Upstairs features two spacious bedrooms-one with a sitting area and two closets, and a full bath. Awesome garage with ample custom cabinets and epoxy floor. Don't miss out on this beautifully recently painted condo with newly renovated pool and tennis court!
Location
State TN
County Knox County - 1
Rooms
Other Rooms LaundryUtility, DenStudy, Extra Storage, Breakfast Room, Mstr Bedroom Main Level
Basement Slab, None
Dining Room Breakfast Bar, Formal Dining Area
Interior
Interior Features Cathedral Ceiling(s), Pantry, Walk-In Closet(s), Breakfast Bar
Heating Central, Natural Gas, Electric
Cooling Central Cooling, Ceiling Fan(s)
Flooring Laminate, Carpet, Tile
Fireplaces Number 1
Fireplaces Type Gas, Marble
Fireplace Yes
Window Features Drapes
Appliance Dishwasher, Disposal, Smoke Detector, Self Cleaning Oven, Refrigerator, Microwave, Washer
Heat Source Central, Natural Gas, Electric
Laundry true
Exterior
Exterior Feature Windows - Wood, Windows - Insulated, Fenced - Yard, Patio, Prof Landscaped, Doors - Storm
Parking Features Garage Door Opener, Attached, Main Level
Garage Spaces 2.0
Garage Description Attached, Garage Door Opener, Main Level, Attached
Pool true
Amenities Available Clubhouse, Pool, Tennis Court(s)
View Other
Porch true
Total Parking Spaces 2
Garage Yes
Building
Lot Description Cul-De-Sac, Private
Faces West on Northshore, right on Knightsbridge, right on Oxford, to left on Kenton, property on left
Sewer Public Sewer
Water Public
Architectural Style Traditional
Structure Type Stucco,Stone,Other,Frame
Schools
Middle Schools West Valley
High Schools West
Others
HOA Fee Include Building Exterior,Trash,Grounds Maintenance
Restrictions Yes
Tax ID 145CB032
Energy Description Electric, Gas(Natural)
Acceptable Financing Cash, Conventional
Listing Terms Cash, Conventional
Read Less
Want to know what your home might be worth? Contact us for a FREE valuation!

Our team is ready to help you sell your home for the highest possible price ASAP





