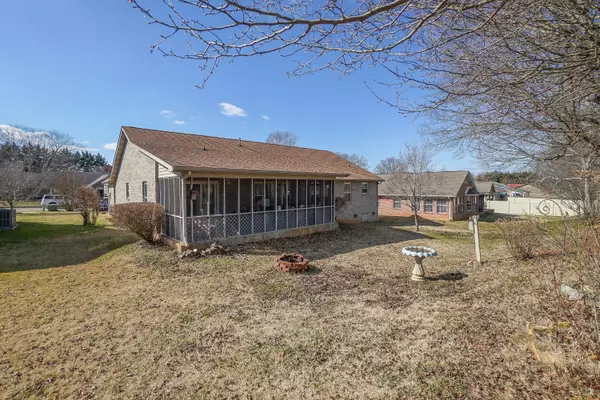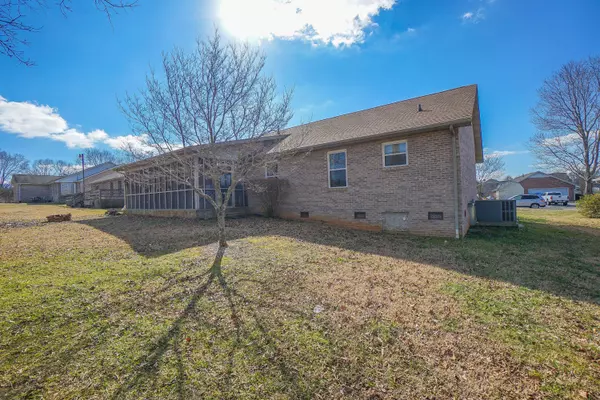$255,000
$249,900
2.0%For more information regarding the value of a property, please contact us for a free consultation.
1526 Cavalier DR Maryville, TN 37803
3 Beds
2 Baths
1,700 SqFt
Key Details
Sold Price $255,000
Property Type Single Family Home
Sub Type Residential
Listing Status Sold
Purchase Type For Sale
Square Footage 1,700 sqft
Price per Sqft $150
Subdivision Raulston View
MLS Listing ID 1141311
Sold Date 02/25/21
Style Traditional
Bedrooms 3
Full Baths 2
Originating Board East Tennessee REALTORS® MLS
Year Built 1993
Lot Size 10,018 Sqft
Acres 0.23
Property Description
ALL BRICK RANCHER JUST OUTSIDE CITY LIMITS! This low maintenance home features new carpet and vinyl, and newer windows and roof. HVAC is newer also. The vaulted ceiling great room is very spacious and leads to the kitchen/dining area that offers TONS of cabinetry, breakfast bar, gas stove, pantry, new backsplash & the refrigerator remains. The master suite has an extra large walk-in closet. Guest bath has a walk-in shower with handicap accessibility. Outside is a large screened porch that is private with views of the countryside. Extra large 2-car garage is great for cars and for storage. Call TODAY for your private tour of this country home.
Location
State TN
County Blount County - 28
Area 0.23
Rooms
Other Rooms LaundryUtility, Great Room, Mstr Bedroom Main Level
Basement Crawl Space
Dining Room Eat-in Kitchen
Interior
Interior Features Cathedral Ceiling(s), Pantry, Walk-In Closet(s), Eat-in Kitchen
Heating Central, Forced Air, Natural Gas, Electric
Cooling Central Cooling, Ceiling Fan(s)
Flooring Carpet, Vinyl
Fireplaces Type None
Fireplace No
Appliance Dishwasher, Disposal, Gas Stove, Smoke Detector, Refrigerator, Microwave
Heat Source Central, Forced Air, Natural Gas, Electric
Laundry true
Exterior
Exterior Feature Windows - Vinyl, Windows - Insulated, Porch - Covered, Porch - Enclosed, Porch - Screened, Doors - Storm
Parking Features Garage Door Opener, Attached, Main Level, Off-Street Parking
Garage Spaces 2.0
Garage Description Attached, Garage Door Opener, Main Level, Off-Street Parking, Attached
View Country Setting
Total Parking Spaces 2
Garage Yes
Building
Lot Description Level
Faces Take Highway 129-S past airport; bear right toward Foothills Mall, left onto Sandy Springs Rd, left onto Raulston Rd, left onto Trenton Blvd, left onto Peabody, right onto Brunswick Dr, right onto Cavalier Dr & property is on your left. SOP.
Sewer Public Sewer
Water Public
Architectural Style Traditional
Structure Type Brick
Schools
Middle Schools Carpenters
High Schools Heritage
Others
Restrictions Yes
Tax ID 079L G 010.00
Energy Description Electric, Gas(Natural)
Read Less
Want to know what your home might be worth? Contact us for a FREE valuation!

Our team is ready to help you sell your home for the highest possible price ASAP





