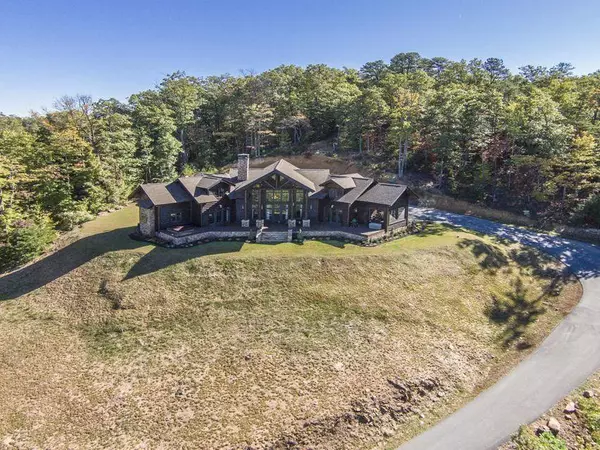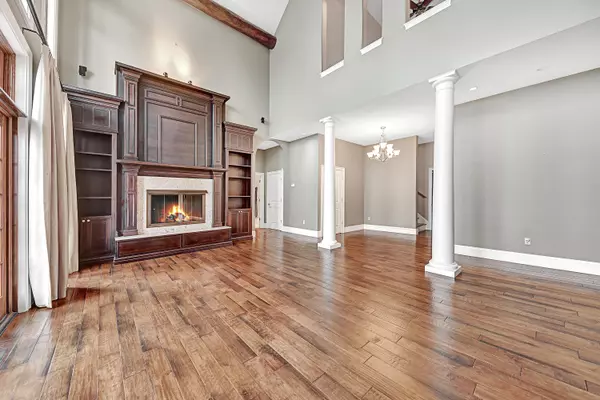$1,200,000
$1,300,000
7.7%For more information regarding the value of a property, please contact us for a free consultation.
695 Caney Creek Rd Pigeon Forge, TN 37863
3 Beds
4 Baths
4,666 SqFt
Key Details
Sold Price $1,200,000
Property Type Single Family Home
Sub Type Residential
Listing Status Sold
Purchase Type For Sale
Square Footage 4,666 sqft
Price per Sqft $257
MLS Listing ID 1143025
Sold Date 04/01/21
Style Log
Bedrooms 3
Full Baths 3
Half Baths 1
Originating Board East Tennessee REALTORS® MLS
Year Built 2008
Lot Size 20.030 Acres
Acres 20.03
Property Description
A magical log home awaits you in the Great Smoky Mountains! Step quietly into a different pace of life tuned more to the sunrise than the clock. This secluded, spectacular estate is situated on a 20 acre mountain top creating a getaway with one of the most spectacular views you will ever find. The home has Biltmore hand-scraped walnut floors throughout, Pella windows and a vast outdoor living area. The full service kitchen is perfect for the gourmet chef or mom to prepare a special meal for the whole family while enjoying the mountain views from the bright bay window. Everything about this kitchen is top of the line; stainless & custom front appliances, custom medallion baked glazed cabinets and granite countertops. The kitchen leads out in an awesome sunroom for reading your favorite book or just relaxing and enjoy nature at its finest. The only bedroom on the ground floor, the luxurious main bedroom boasts lovely French doors that open out to the deck and a wonderful spa style ensuite bath with jetted soaking tub and walk-in shower.
There are two spacious bedroom ensuites that are totally private from each other. The first offers a dainty feel with a crystal chandelier, claw foot tub and vanity. Beautiful custom shelves add great storage and personality. 2 big closets are also a huge plus. The second bedroom has a more rugged feel. The bath has a huge tiled shower, vanity and closets. Both of these bedrooms have graceful ceiling peaks that offer the rooms an architectural feel and individuality. Gorgeous mountain views finish these rooms and offer an unending feeling of peace.
As a recap - The house has a total of 4,666 square feet, 3 BR, 3 Full Baths, 1 half baths, large bonus area, and 2 car garage. It's an ideal primary home or an amazing property to host company retreats, weddings or reunions. You could even use it as a private hunting lodge! Along the drive to the mountaintop you pass several additional home sites that would be great places to build additional cabins. Imagine all the kids building their own cabin on the estate property.
Did we mention that this all just 5 min. from Pigeon Forge and Gatlinburg?? Come see this incredible Smoky Mountain get-a-way! This is a home meant for gathering, sharing, and spending time together - a legacy meant to be enjoyed for generations to come.
Location
State TN
County Sevier County - 27
Area 20.03
Rooms
Basement Crawl Space
Interior
Interior Features Cathedral Ceiling(s), Island in Kitchen, Pantry, Walk-In Closet(s), Wet Bar
Heating Central, Propane, Electric
Cooling Central Cooling
Flooring Hardwood, Tile
Fireplaces Number 1
Fireplaces Type Wood Burning, Gas Log
Fireplace Yes
Appliance Dishwasher, Gas Stove, Smoke Detector, Self Cleaning Oven, Refrigerator, Microwave
Heat Source Central, Propane, Electric
Exterior
Exterior Feature Windows - Wood, Windows - Insulated, Fence - Wood, Porch - Screened, Deck
Parking Features Garage Door Opener, Attached, Side/Rear Entry, Main Level
Garage Spaces 2.0
Garage Description Attached, SideRear Entry, Garage Door Opener, Main Level, Attached
View Mountain View, Country Setting, Wooded, Other
Total Parking Spaces 2
Garage Yes
Building
Lot Description Creek, Private, Wooded, Level, Rolling Slope
Faces hwy 321 to right on caney creek rd. drive approx. 2 miles to property mailbox on left. List agent will meet you at the mailbox.
Sewer Septic Tank
Water Public
Architectural Style Log
Structure Type Log
Others
Restrictions No
Tax ID 115 035.00
Energy Description Electric, Propane
Acceptable Financing New Loan, Cash, Conventional
Listing Terms New Loan, Cash, Conventional
Read Less
Want to know what your home might be worth? Contact us for a FREE valuation!

Our team is ready to help you sell your home for the highest possible price ASAP





