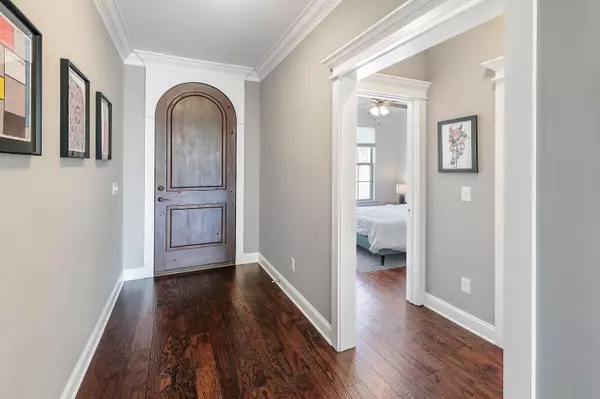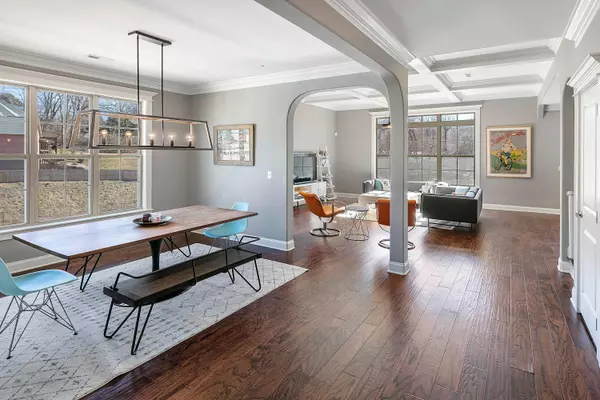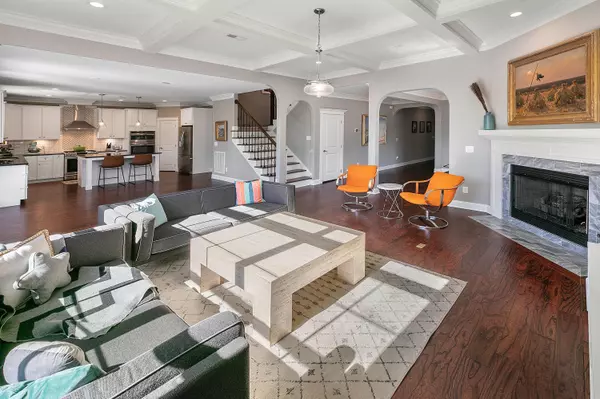$521,500
$496,500
5.0%For more information regarding the value of a property, please contact us for a free consultation.
1317 Feather Rose LN Knoxville, TN 37923
4 Beds
4 Baths
3,230 SqFt
Key Details
Sold Price $521,500
Property Type Single Family Home
Sub Type Residential
Listing Status Sold
Purchase Type For Sale
Square Footage 3,230 sqft
Price per Sqft $161
Subdivision Penrose Terrace
MLS Listing ID 1143818
Sold Date 04/09/21
Style Traditional
Bedrooms 4
Full Baths 4
HOA Fees $20/ann
Originating Board East Tennessee REALTORS® MLS
Year Built 2017
Lot Size 0.400 Acres
Acres 0.4
Property Description
Located in the cul-de-sac of Penrose Terrace, this home invites guests with its unique yet subtle entry way leading into an open floor plan that offers the opportunity to create a perfect space for any lifestyle. The main living space boasts coffered ceilings and a beautiful fireplace that flows seamlessly into the formal dining area and also the eat in kitchen which allows for endless entertaining options. The kitchen also features beautiful tile backsplash and a large walk in pantry. The home features an oversized master bedroom and bathroom which boasts a free standing tub along with a large walk in shower. Apart from the 2 bedrooms upstairs there is a large bonus room. This home is perfectly located in the center of West Knoxville. Buyer to verify square footage.
Location
State TN
County Knox County - 1
Area 0.4
Rooms
Family Room Yes
Other Rooms DenStudy, Bedroom Main Level, Extra Storage, Family Room
Basement Crawl Space
Dining Room Breakfast Bar, Eat-in Kitchen, Formal Dining Area
Interior
Interior Features Island in Kitchen, Pantry, Walk-In Closet(s), Breakfast Bar, Eat-in Kitchen
Heating Central, Natural Gas, Electric
Cooling Central Cooling, Ceiling Fan(s)
Flooring Carpet, Hardwood
Fireplaces Number 1
Fireplaces Type Gas Log
Fireplace Yes
Appliance Central Vacuum, Dishwasher, Disposal, Dryer, Gas Stove, Smoke Detector, Self Cleaning Oven, Security Alarm, Refrigerator, Microwave, Washer
Heat Source Central, Natural Gas, Electric
Exterior
Exterior Feature Fence - Wood, Fenced - Yard, Porch - Covered, Deck
Parking Features Attached, Main Level
Garage Spaces 2.0
Garage Description Attached, Main Level, Attached
View Wooded
Total Parking Spaces 2
Garage Yes
Building
Lot Description Cul-De-Sac
Faces Turn onto Sanford Day from Westland Drive, at the stop sign turn right onto Nubbin Ridge, after approximately 1 mile turn right onto Penrose Terrace Lane, turn left onto Feather Rose lane and the home is on your left. Sign on Property
Sewer Public Sewer
Water Public
Architectural Style Traditional
Structure Type Brick
Schools
Middle Schools West Valley
High Schools Bearden
Others
Restrictions No
Tax ID 145AC021
Energy Description Electric, Gas(Natural)
Acceptable Financing Cash, Conventional
Listing Terms Cash, Conventional
Read Less
Want to know what your home might be worth? Contact us for a FREE valuation!

Our team is ready to help you sell your home for the highest possible price ASAP





