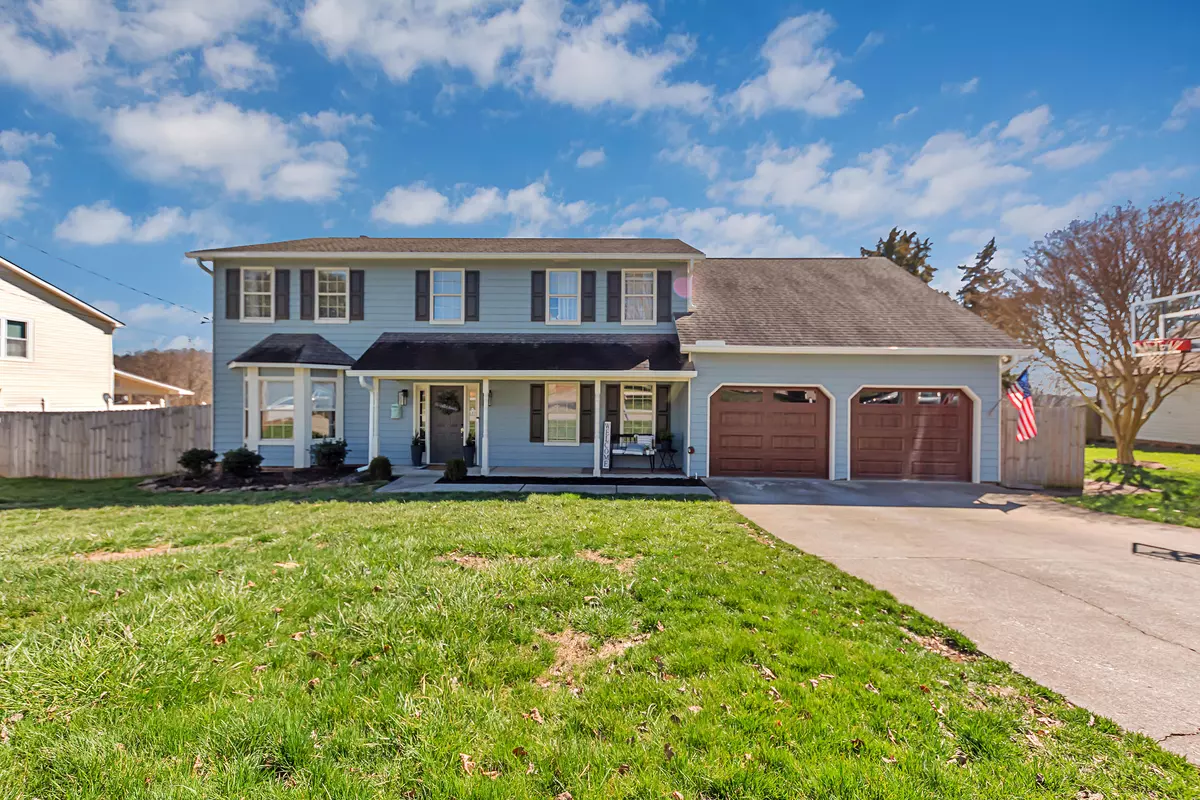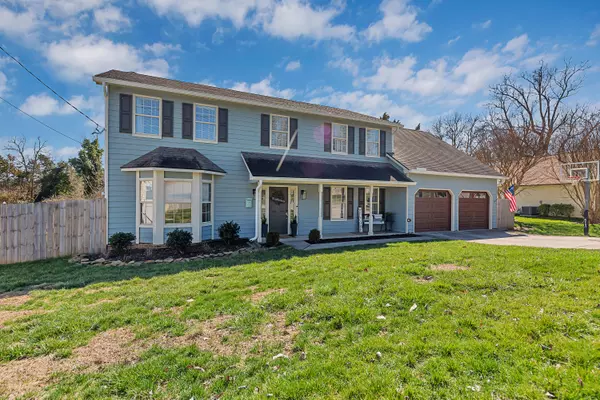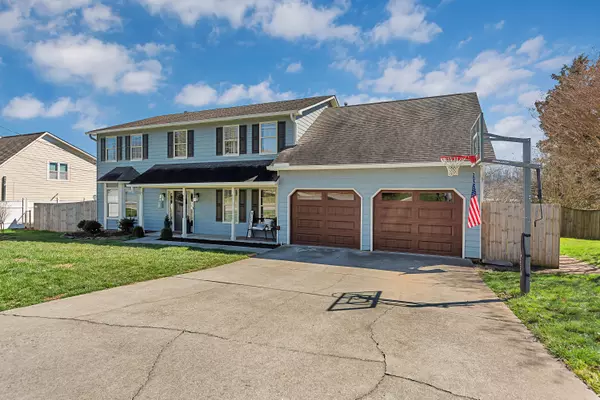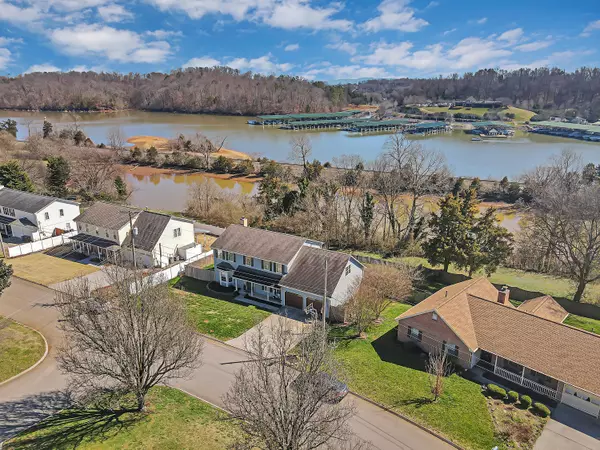$380,000
$385,000
1.3%For more information regarding the value of a property, please contact us for a free consultation.
1100 Harbour Shore DR Knoxville, TN 37934
4 Beds
3 Baths
3,068 SqFt
Key Details
Sold Price $380,000
Property Type Single Family Home
Sub Type Residential
Listing Status Sold
Purchase Type For Sale
Square Footage 3,068 sqft
Price per Sqft $123
Subdivision View Harbour
MLS Listing ID 1144949
Sold Date 04/13/21
Style Colonial,Traditional
Bedrooms 4
Full Baths 2
Half Baths 1
HOA Fees $22/ann
Originating Board East Tennessee REALTORS® MLS
Year Built 1991
Lot Size 9,583 Sqft
Acres 0.22
Lot Dimensions 92.01 X 101.05
Property Description
Cute, Cute, Cute!! This beautiful home looks like it belongs in a magazine and is sure to impress! As you walk in the front door you will immediately notice the tasteful updates that have been lovingly added to this home. The updated kitchen and open floorpan make for a great entertaining space with plenty of room for everyone to spread out! Need some fresh air? Take a book and a cup of coffee out to the screened in porch and relax the day away. This home has plenty of room with 4 bedrooms and 2 bathrooms upstairs, as well as a bonus room perfect for a play room, movie room, or office! Love the outdoors? This wonderful neighborhood has a massive pool, pavilion, green space, and a pond that is perfect for fishing, paddle boarding, and kayaking! This one is a must see and will not last long!
Location
State TN
County Knox County - 1
Area 0.22
Rooms
Family Room Yes
Other Rooms LaundryUtility, DenStudy, Bedroom Main Level, Extra Storage, Breakfast Room, Family Room
Basement Slab
Dining Room Eat-in Kitchen, Formal Dining Area
Interior
Interior Features Pantry, Walk-In Closet(s), Eat-in Kitchen
Heating Central, Natural Gas, Electric
Cooling Central Cooling
Flooring Laminate, Carpet, Tile
Fireplaces Number 1
Fireplaces Type Wood Burning
Fireplace Yes
Appliance Dishwasher, Disposal, Smoke Detector, Self Cleaning Oven, Refrigerator, Microwave
Heat Source Central, Natural Gas, Electric
Laundry true
Exterior
Exterior Feature Windows - Bay, Windows - Vinyl, Fence - Wood, Patio, Porch - Covered, Porch - Screened
Parking Features Attached
Garage Spaces 2.0
Garage Description Attached, Attached
Pool true
Amenities Available Pool
View Seasonal Lake View, Lake
Porch true
Total Parking Spaces 2
Garage Yes
Building
Lot Description Level
Faces W. on Kingston Pike to Left on Canton Hollow To Right on Woody to Left on View Harbour to Right on Twin Harbour to Harbour Shore Dr. House is straight ahead.
Sewer Public Sewer
Water Public
Architectural Style Colonial, Traditional
Structure Type Wood Siding,Frame
Others
Restrictions Yes
Tax ID 153CC019
Energy Description Electric, Gas(Natural)
Read Less
Want to know what your home might be worth? Contact us for a FREE valuation!

Our team is ready to help you sell your home for the highest possible price ASAP





