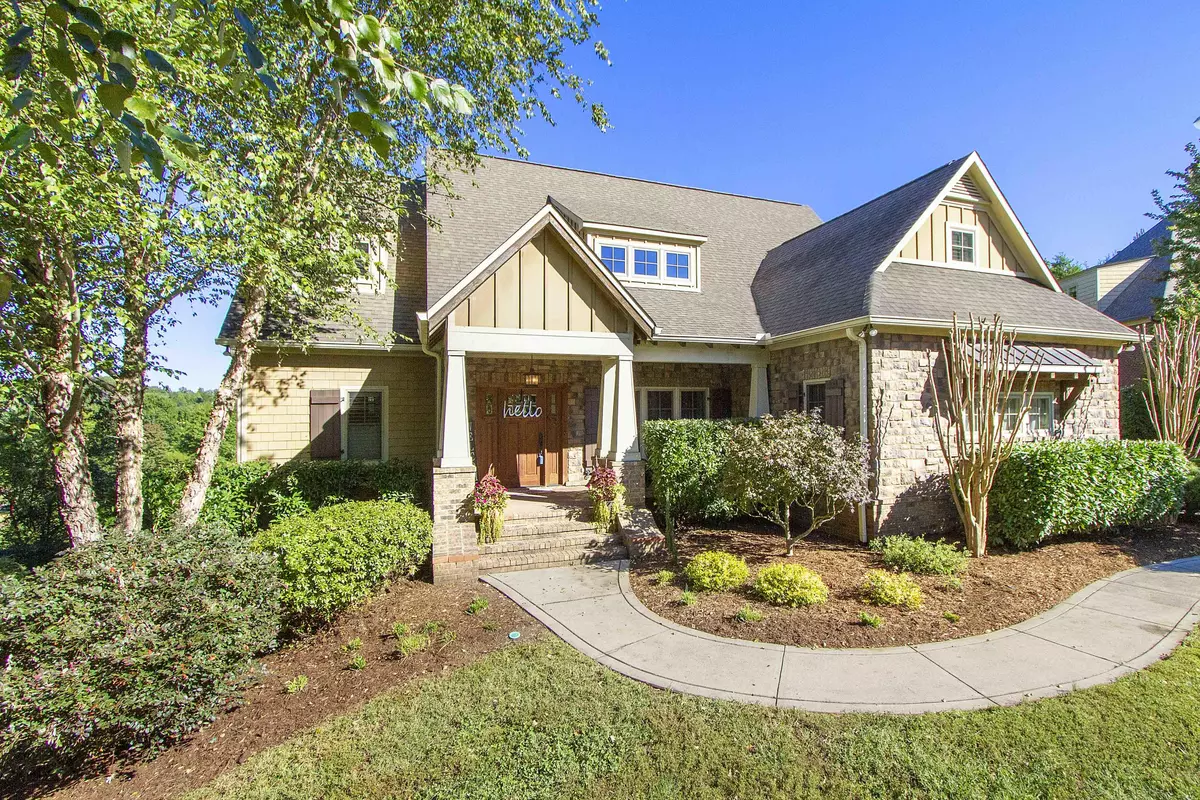$800,000
$839,000
4.6%For more information regarding the value of a property, please contact us for a free consultation.
9205 Atlas LN Knoxville, TN 37922
6 Beds
5 Baths
4,900 SqFt
Key Details
Sold Price $800,000
Property Type Single Family Home
Sub Type Residential
Listing Status Sold
Purchase Type For Sale
Square Footage 4,900 sqft
Price per Sqft $163
Subdivision The Anthem
MLS Listing ID 1130344
Sold Date 03/29/21
Style Traditional
Bedrooms 6
Full Baths 4
Half Baths 1
HOA Fees $31/ann
Originating Board East Tennessee REALTORS® MLS
Year Built 2008
Lot Dimensions 90.37X162.61XIRR
Property Sub-Type Residential
Property Description
Gorgeous Craftsman home with exceptional quality finishes throughout & located on a quiet cul-de-sac. Timeless and flexible design allowing for multiple options - home offices, home schooling & plenty of spaces to entertain. Kitchen features stainless appliances, granite counter tops and is open to vaulted family room & keeping room. Main level Master with ensuite and separate walk-in closets. Upstairs you'll find 3 bedrooms & an open loft area. Walk-out basement offers separate living quarters with family room, game room area - perfect for a pool table, wet bar/kitchenette, two bedrooms, large craft room or gym with cork flooring. Plus home offers tons of storage space. Relax on the covered back deck or lower level patio. S/D has sidewalks & is a short walk to A.L. Lotts.
Location
State TN
County Knox County - 1
Rooms
Family Room Yes
Other Rooms Basement Rec Room, LaundryUtility, DenStudy, Addl Living Quarter, Extra Storage, Breakfast Room, Family Room, Mstr Bedroom Main Level
Basement Partially Finished, Walkout
Dining Room Breakfast Bar, Eat-in Kitchen, Formal Dining Area, Breakfast Room
Interior
Interior Features Cathedral Ceiling(s), Island in Kitchen, Pantry, Walk-In Closet(s), Wet Bar, Breakfast Bar, Eat-in Kitchen
Heating Central, Natural Gas, Electric
Cooling Central Cooling, Ceiling Fan(s)
Flooring Carpet, Hardwood, Tile
Fireplaces Number 1
Fireplaces Type Gas Log
Fireplace Yes
Appliance Central Vacuum, Dishwasher, Disposal, Smoke Detector, Self Cleaning Oven, Security Alarm, Microwave
Heat Source Central, Natural Gas, Electric
Laundry true
Exterior
Exterior Feature Windows - Wood, Windows - Insulated, Patio, Porch - Covered, Prof Landscaped, Deck
Parking Features Garage Door Opener, Attached, Side/Rear Entry, Main Level
Garage Spaces 3.0
Garage Description Attached, SideRear Entry, Garage Door Opener, Main Level, Attached
View Other
Porch true
Total Parking Spaces 3
Garage Yes
Building
Lot Description Cul-De-Sac, Level
Faces Westland to The Anthem, left on Atlas to home on left
Sewer Public Sewer
Water Public
Architectural Style Traditional
Structure Type Fiber Cement,Stone,Other,Brick
Schools
Middle Schools West Valley
High Schools Bearden
Others
Restrictions Yes
Tax ID 144KB013
Energy Description Electric, Gas(Natural)
Acceptable Financing Cash, Conventional
Listing Terms Cash, Conventional
Read Less
Want to know what your home might be worth? Contact us for a FREE valuation!

Our team is ready to help you sell your home for the highest possible price ASAP





