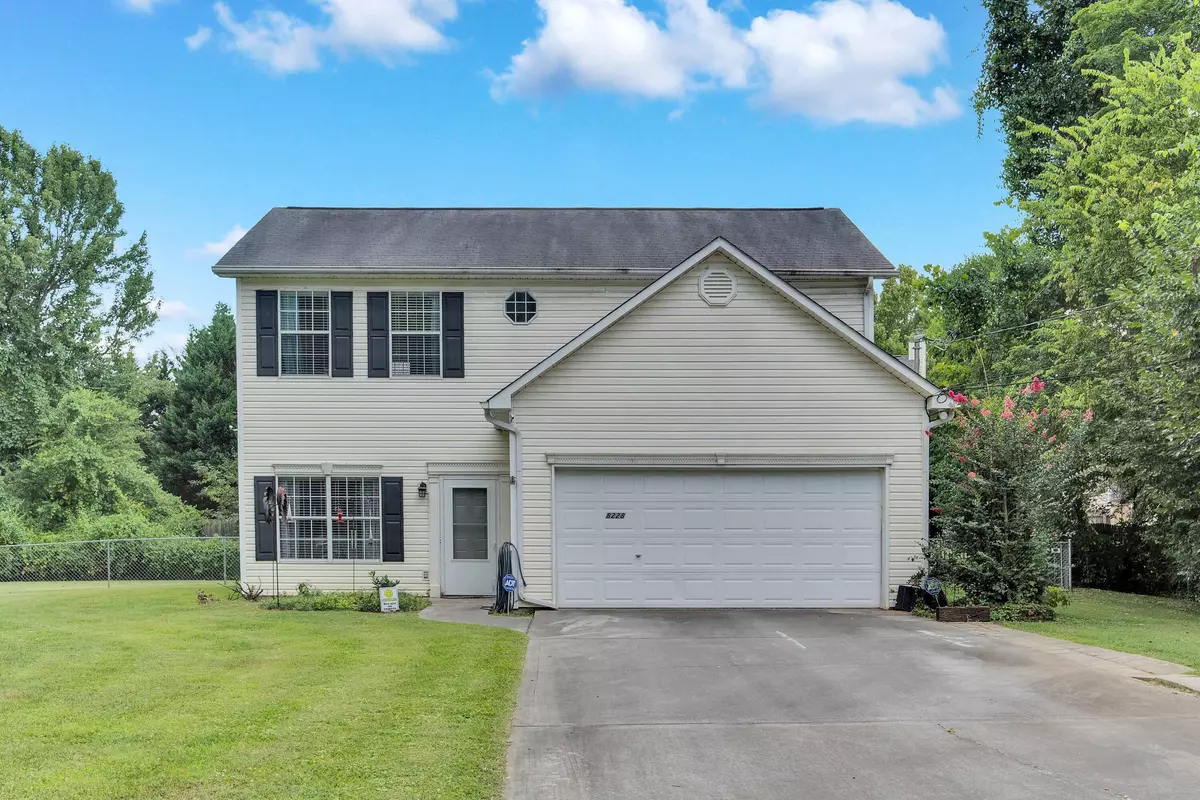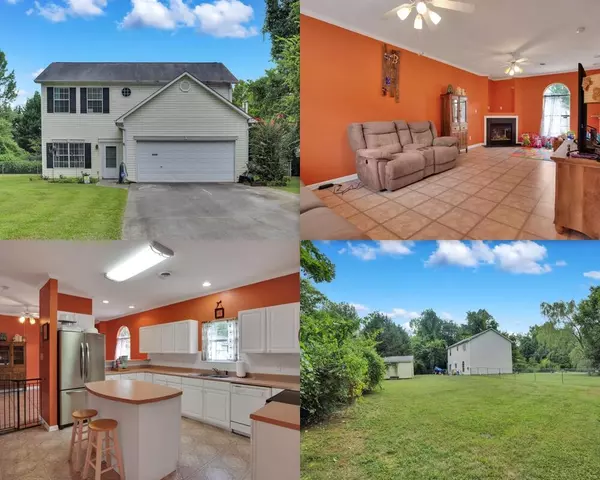$287,501
$274,900
4.6%For more information regarding the value of a property, please contact us for a free consultation.
8228 Sherbourne DR Knoxville, TN 37919
3 Beds
3 Baths
1,836 SqFt
Key Details
Sold Price $287,501
Property Type Single Family Home
Sub Type Residential
Listing Status Sold
Purchase Type For Sale
Square Footage 1,836 sqft
Price per Sqft $156
Subdivision Kingston Park Resub Anx 2033 0-296-02
MLS Listing ID 1162618
Sold Date 09/10/21
Style Traditional
Bedrooms 3
Full Baths 2
Half Baths 1
Originating Board East Tennessee REALTORS® MLS
Year Built 2000
Lot Size 0.780 Acres
Acres 0.78
Property Description
Amazing opportunity and Location!! This 2 story house sitting at the end of a quiet cul-de-sac is the ideal home with large fenced in yard and fantastic location. Enjoy the peace and privacy while still getting walk in closets, built in storage, and beautiful Master suite. With this west knoxville location within 2 miles of Rocky Hill and Bearden schools you are close to everything in Knoxville has to offer. With all this house provides don't miss out!!
Location
State TN
County Knox County - 1
Area 0.78
Rooms
Other Rooms Extra Storage
Basement Slab
Interior
Interior Features Island in Kitchen, Walk-In Closet(s)
Heating Central, Natural Gas
Cooling Central Cooling
Flooring Laminate, Carpet, Hardwood
Fireplaces Number 1
Fireplaces Type Gas Log
Fireplace Yes
Appliance Dishwasher, Disposal, Refrigerator, Microwave
Heat Source Central, Natural Gas
Exterior
Exterior Feature Fenced - Yard, Patio, Fence - Chain
Parking Features Attached
Garage Spaces 2.0
Garage Description Attached, Attached
Porch true
Total Parking Spaces 2
Garage Yes
Building
Lot Description Cul-De-Sac, Private, Level
Faces West town Mall take Montvue Rd to Kendall Rd, Turn right on Liscombe to left on Sherbourne, house at end of cul-de-sac
Sewer Public Sewer
Water Public
Architectural Style Traditional
Additional Building Storage
Structure Type Vinyl Siding,Frame
Others
Restrictions Yes
Tax ID 133GB004
Energy Description Gas(Natural)
Read Less
Want to know what your home might be worth? Contact us for a FREE valuation!

Our team is ready to help you sell your home for the highest possible price ASAP





