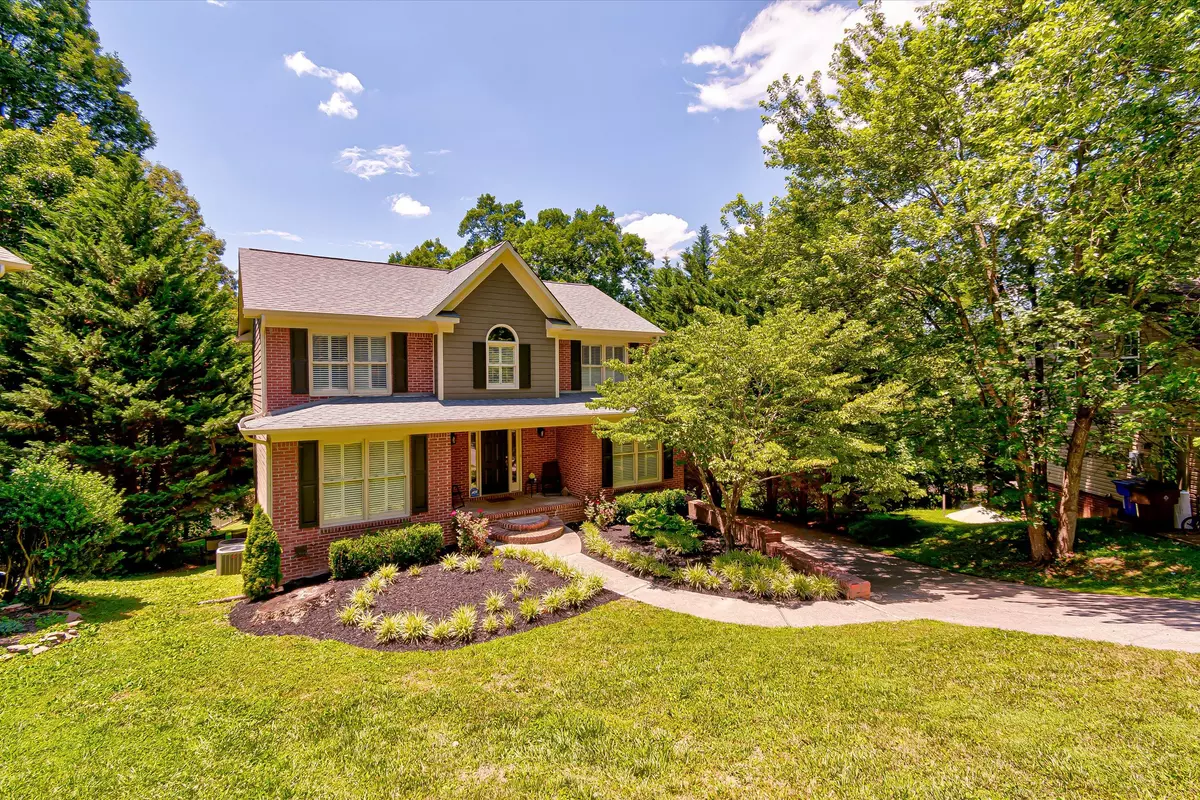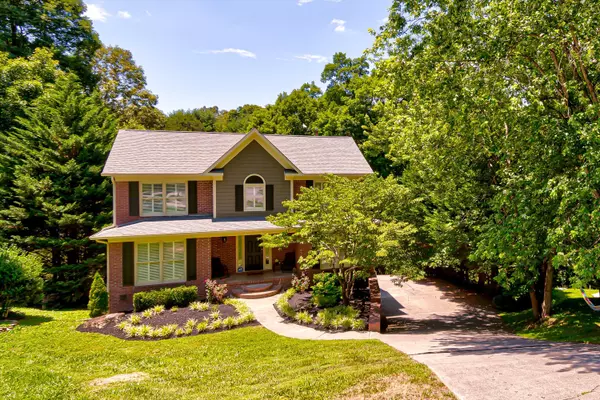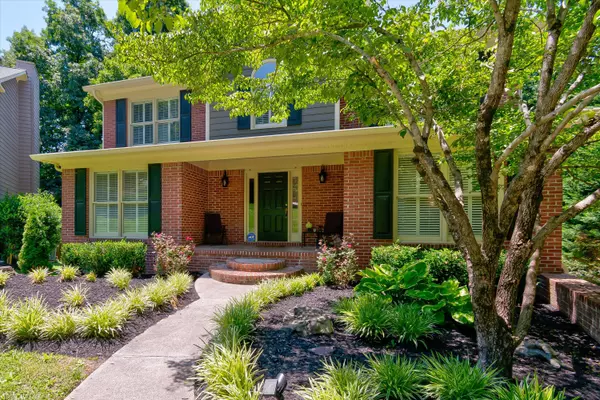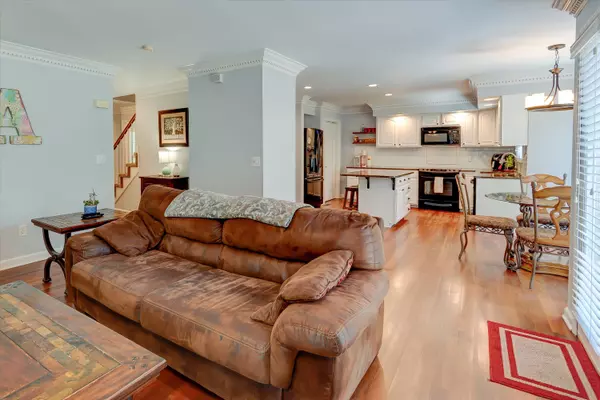$460,000
$445,000
3.4%For more information regarding the value of a property, please contact us for a free consultation.
1000 Paddington Rd Knoxville, TN 37922
4 Beds
4 Baths
2,772 SqFt
Key Details
Sold Price $460,000
Property Type Single Family Home
Sub Type Residential
Listing Status Sold
Purchase Type For Sale
Square Footage 2,772 sqft
Price per Sqft $165
Subdivision Lyons Crossing
MLS Listing ID 1157770
Sold Date 07/26/21
Style Traditional
Bedrooms 4
Full Baths 2
Half Baths 2
HOA Fees $18/ann
Originating Board East Tennessee REALTORS® MLS
Year Built 1996
Lot Size 0.300 Acres
Acres 0.3
Property Description
Stately home in Rocky Hill! Updated 2 Story Basement in Lyons Crossing Subdivision!! Open kitchen/breakfast room with gorgeous features such as granite countertops & a custom tile backsplash. Off the kitchen the large den has a beautiful fireplace with great natural light. which then leads to the formal living room with plantation shutters. The spacious dining room features wainscoting and plantation shutters, Master bath full renovation features walk-in tiled shower with glass door. The basement is a great flex room with an updated 1/2 bath. Very well-maintained home! Book your showing today!! Buyers will review offers at 8pm on 6/25/2021.
Location
State TN
County Knox County - 1
Area 0.3
Rooms
Other Rooms LaundryUtility, DenStudy, Extra Storage
Basement Finished, Plumbed, Walkout
Dining Room Breakfast Bar, Eat-in Kitchen, Formal Dining Area
Interior
Interior Features Cathedral Ceiling(s), Island in Kitchen, Walk-In Closet(s), Breakfast Bar, Eat-in Kitchen
Heating Central, Natural Gas
Cooling Central Cooling, Ceiling Fan(s)
Flooring Marble, Carpet, Hardwood
Fireplaces Number 1
Fireplaces Type Marble, Gas Log
Fireplace Yes
Appliance Dishwasher, Disposal, Dryer, Smoke Detector, Self Cleaning Oven, Refrigerator, Microwave, Washer
Heat Source Central, Natural Gas
Laundry true
Exterior
Exterior Feature Patio, Porch - Covered, Deck
Garage Spaces 2.0
Pool true
Amenities Available Pool
View Wooded
Porch true
Total Parking Spaces 2
Garage Yes
Building
Lot Description Cul-De-Sac
Faces S Northshore Drive to Lyons Crossing (Branton Blvd); to Harrington to Edbury; to Paddington
Sewer Public Sewer
Water Public
Architectural Style Traditional
Structure Type Brick
Others
Restrictions Yes
Tax ID 133OB034
Energy Description Gas(Natural)
Read Less
Want to know what your home might be worth? Contact us for a FREE valuation!

Our team is ready to help you sell your home for the highest possible price ASAP





