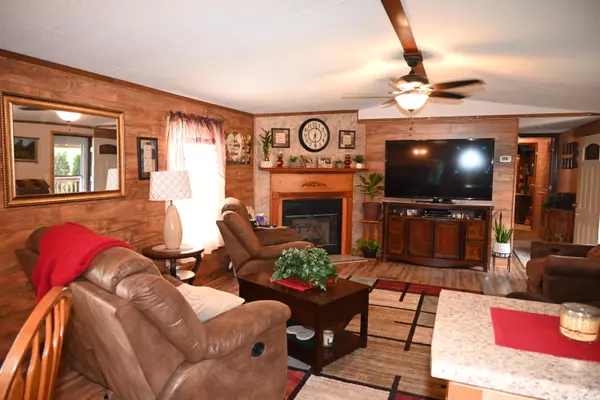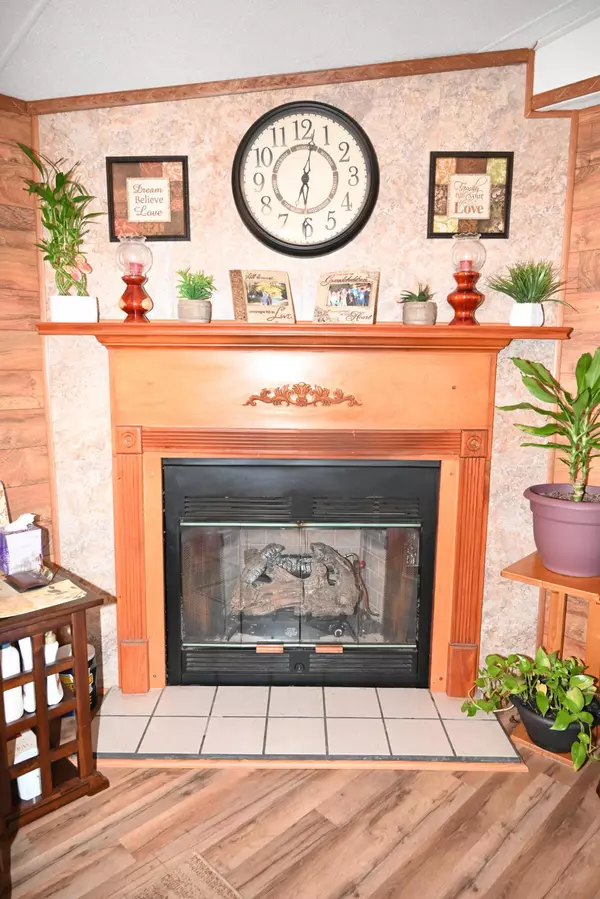$138,000
$149,900
7.9%For more information regarding the value of a property, please contact us for a free consultation.
166 Browns Creek DR Crossville, TN 38571
3 Beds
2 Baths
1,216 SqFt
Key Details
Sold Price $138,000
Property Type Single Family Home
Sub Type Residential
Listing Status Sold
Purchase Type For Sale
Square Footage 1,216 sqft
Price per Sqft $113
Subdivision Brown Creek Farms
MLS Listing ID 1167825
Sold Date 12/10/21
Style Single Wide
Bedrooms 3
Full Baths 2
Originating Board East Tennessee REALTORS® MLS
Year Built 1999
Lot Size 0.700 Acres
Acres 0.7
Lot Dimensions 126x226
Property Description
Home Sweet Home on level lot with Mountain View of covered back deck. You must see inside this updated 3 split bedroom home. New Laminate flooring, with carpet in bedrooms. Updated kitchen cabinets! Whirlpool stainless double range/oven, microwave, dishwasher and refrigerator come with this jewel! LP Gas fireplace is cozy upgrade. This home turn key, ready to occupy condition. Master bedroom has ceramic tile shower in master! Solid 6 panel wood doors. Newer roof apx 4 years new! Enjoy the privacy from front covered porch! Rear 10x24 rear deck with handicap ramp for easy access. 12x20 workshop wired, needs hooked to electric pole. 3 additional sheds offer great storage. Relax by your own fire pit! Privacy fence on one side with cattle fencing at boundary. Electric heat and air. You must see this lovely home that has newer vinyl siding as well! 2 car carport is just one more amenity! Check this home out in great location close to many amenities with a country feel!
Location
State TN
County Cumberland County - 34
Area 0.7
Rooms
Other Rooms LaundryUtility, Workshop, Mstr Bedroom Main Level, Split Bedroom
Basement Crawl Space
Dining Room Eat-in Kitchen
Interior
Interior Features Cathedral Ceiling(s), Eat-in Kitchen
Heating Central, Propane, Electric
Cooling Central Cooling
Flooring Laminate, Carpet, Vinyl
Fireplaces Number 1
Fireplaces Type Other, Gas Log
Fireplace Yes
Appliance Dishwasher, Refrigerator, Microwave
Heat Source Central, Propane, Electric
Laundry true
Exterior
Exterior Feature Porch - Covered
Parking Features Carport
Garage Description Carport
View Mountain View
Garage No
Building
Lot Description Level
Faces Peavine Rd to a right on Cherry Branch, left on Browns Creek Dr home will be on your right.
Sewer Septic Tank
Water Public
Architectural Style Single Wide
Additional Building Storage, Workshop
Structure Type Vinyl Siding
Schools
High Schools Stone Memorial
Others
Restrictions Yes
Tax ID 089K A 007.00 000
Energy Description Electric, Propane
Acceptable Financing New Loan, Cash, Conventional
Listing Terms New Loan, Cash, Conventional
Read Less
Want to know what your home might be worth? Contact us for a FREE valuation!

Our team is ready to help you sell your home for the highest possible price ASAP





