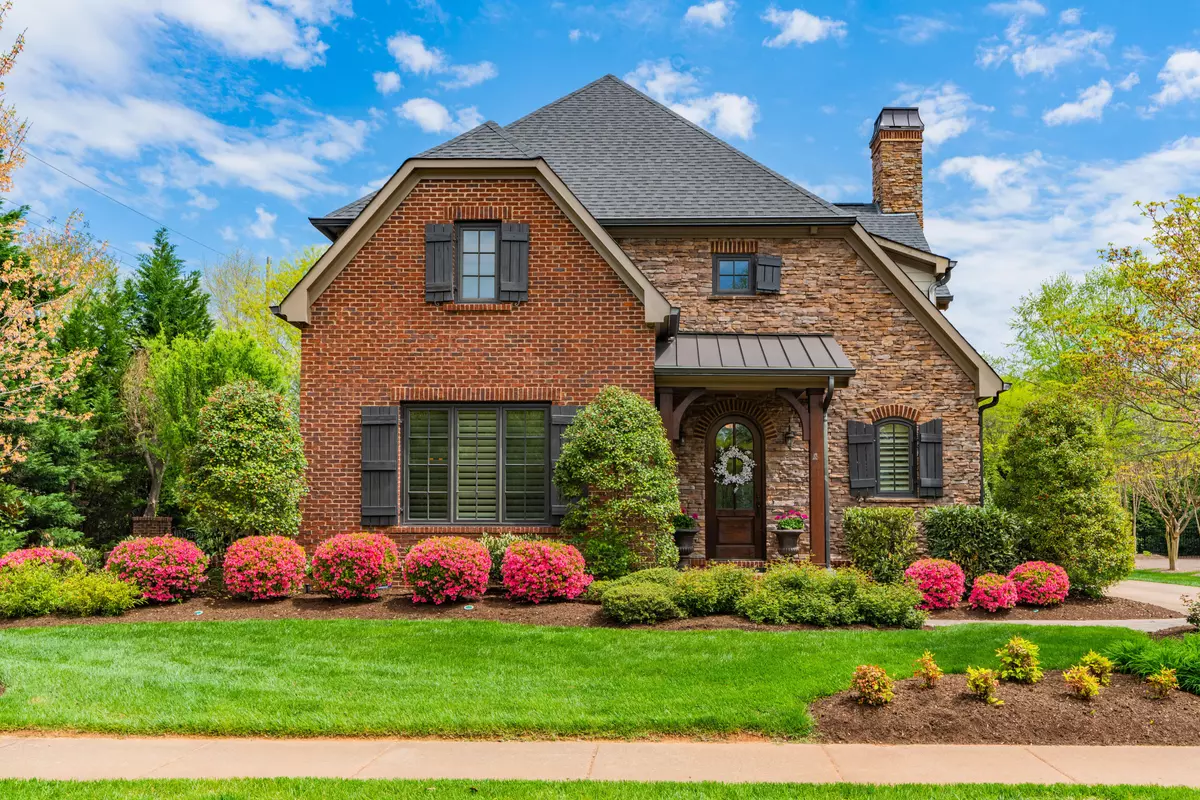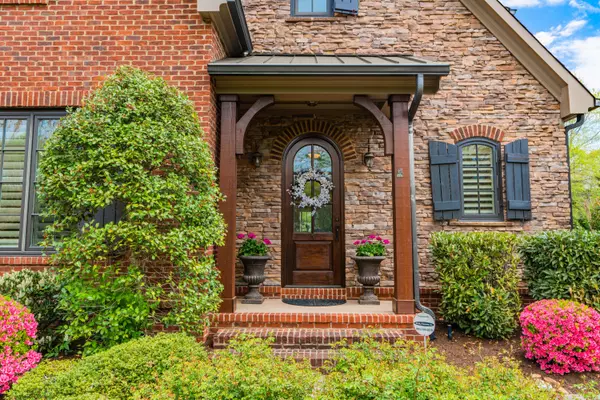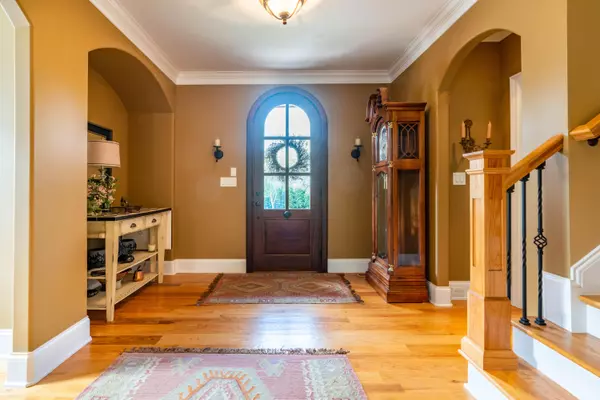$711,500
$745,000
4.5%For more information regarding the value of a property, please contact us for a free consultation.
1100 Anthem View LN Knoxville, TN 37922
4 Beds
4 Baths
3,402 SqFt
Key Details
Sold Price $711,500
Property Type Single Family Home
Sub Type Residential
Listing Status Sold
Purchase Type For Sale
Square Footage 3,402 sqft
Price per Sqft $209
Subdivision The Anthem
MLS Listing ID 1149418
Sold Date 08/25/21
Style Traditional
Bedrooms 4
Full Baths 3
Half Baths 1
HOA Fees $31/ann
Originating Board East Tennessee REALTORS® MLS
Year Built 2008
Lot Size 0.350 Acres
Acres 0.35
Lot Dimensions 127.83 X 141.84 X IRR
Property Description
Luxurious 2 story w/finest finishes & attention to detail. As you approach this stately home, you'll love how the professionally landscaped yard provides beauty & privacy. It boasts a koi pond, & a stunning stone patio w/ an outdoor fireplace. This open concept home is customized w/ a granite/stainless kitchen w/acacia soft close cabinets, custom-built pantry, 9ft ceilings, & a guest suite on the 1st floor. Vaulted ceilings in master suite w/walk-in stone shower, double vanity, heated floors, & clawfoot tub. Hardwood floors & plantation shutters throughout, except carpet in 2 of the beds. Laundry areas on both floors. Bonus room can be used for a 4th bed or extra storage on the 2nd floor. Sitting area ideal for reading, games, or office at the top of the beautiful, wide, oaken staircase.
Location
State TN
County Knox County - 1
Area 0.35
Rooms
Family Room Yes
Other Rooms LaundryUtility, Bedroom Main Level, Extra Storage, Family Room
Basement Crawl Space
Dining Room Eat-in Kitchen
Interior
Interior Features Island in Kitchen, Pantry, Walk-In Closet(s), Eat-in Kitchen
Heating Central, Heat Pump, Natural Gas, Electric
Cooling Central Cooling, Ceiling Fan(s)
Flooring Hardwood, Radiant Floors, Tile
Fireplaces Number 1
Fireplaces Type Gas Log
Fireplace Yes
Appliance Central Vacuum, Dishwasher, Disposal, Dryer, Self Cleaning Oven, Security Alarm, Refrigerator, Microwave, Washer
Heat Source Central, Heat Pump, Natural Gas, Electric
Laundry true
Exterior
Exterior Feature Windows - Wood, Windows - Insulated, Fenced - Yard, Patio, Porch - Covered, Prof Landscaped, Deck, Cable Available (TV Only), Doors - Storm
Parking Features Garage Door Opener, Side/Rear Entry, Main Level
Garage Spaces 2.0
Garage Description SideRear Entry, Garage Door Opener, Main Level
Community Features Sidewalks
View Other
Porch true
Total Parking Spaces 2
Garage Yes
Building
Lot Description Corner Lot, Level
Faces From I-40/I-75 North or South, follow Pellissippi Parkway (I-140) southbound to Westland Drive. Exit at Exit 3 and turn left. Follow Westland Drive for about half a mile and turn right onto Anthem View Lane. The house is immediately on the left. From Maryville, follow I-140 Northbound to Westland Drive. Exit at Exit 3 and turn right. Follow Westland Drive for about half a mile and turn right onto Anthem View Lane. The house is immediately on the left.
Sewer Public Sewer
Water Public
Architectural Style Traditional
Structure Type Stone,Other,Brick,Frame
Others
HOA Fee Include Grounds Maintenance
Restrictions Yes
Tax ID 144KB001
Energy Description Electric, Gas(Natural)
Read Less
Want to know what your home might be worth? Contact us for a FREE valuation!

Our team is ready to help you sell your home for the highest possible price ASAP





