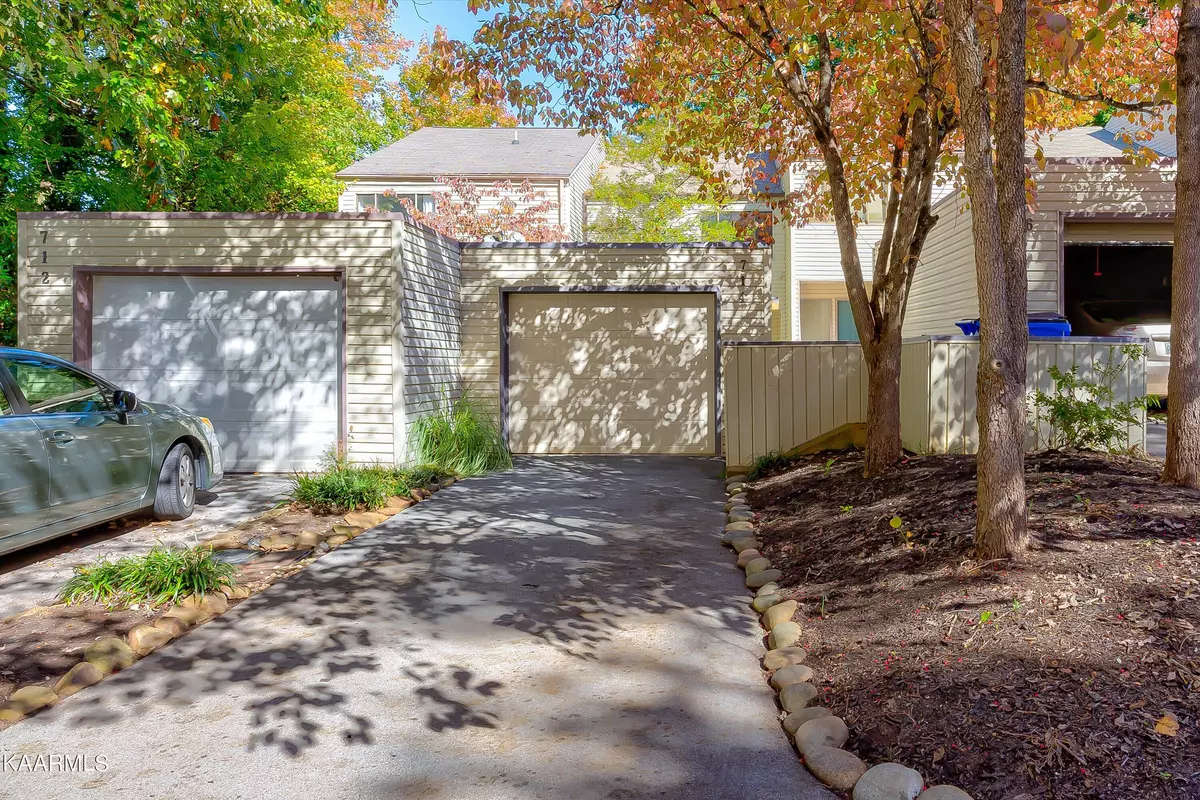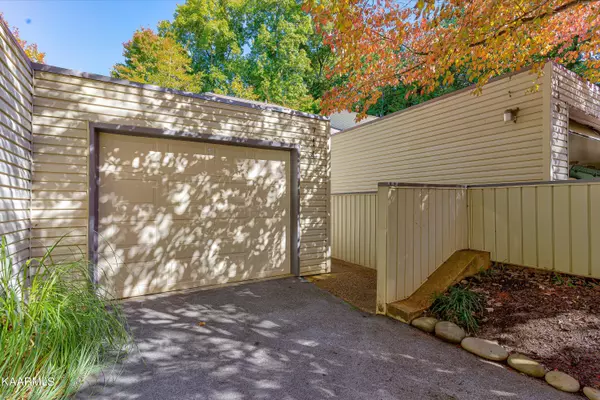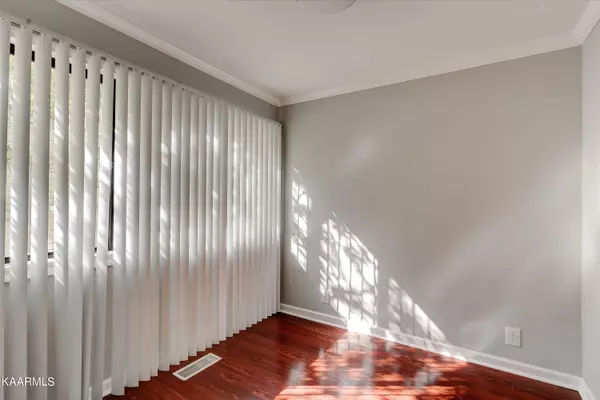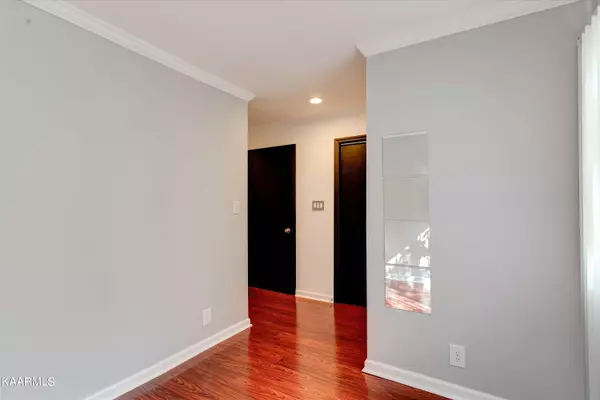$240,000
$245,000
2.0%For more information regarding the value of a property, please contact us for a free consultation.
714 Idlewood LN Knoxville, TN 37923
3 Beds
3 Baths
1,950 SqFt
Key Details
Sold Price $240,000
Property Type Condo
Sub Type Condominium
Listing Status Sold
Purchase Type For Sale
Square Footage 1,950 sqft
Price per Sqft $123
Subdivision Idlewood Townhomes
MLS Listing ID 1172022
Sold Date 01/04/22
Style Contemporary
Bedrooms 3
Full Baths 2
Half Baths 1
HOA Fees $125/mo
Originating Board East Tennessee REALTORS® MLS
Year Built 1981
Lot Size 2,178 Sqft
Acres 0.05
Lot Dimensions 16.56 X 131.34 X IRR
Property Description
Updated three level unit in an excellent location with great schools. NEW paint, molding throughout, NEW carpet, NEW engineered hardwood floors, granite countertop, updated bathrooms, and vapor barrier in the crawlspace. Master suit is taking up the entire level - has private balcony, fireplace, huge walk in closet and plumbed for wet bar. Second floor has two split bedrooms with its own full bath! Main level has dining room/office, kitchen, large living room, bathroom, fireplace, and a balcony. This awesome unit is located near the end of the dead end street and is lined with mature trees in the back. A detached garage is an added bonus! HOA fee covers exterior of the building, fire protection, pest control, trash pick up and grounds maintenance.Seller offers home warranty worth $555.
Location
State TN
County Knox County - 1
Area 2176.0
Rooms
Family Room Yes
Other Rooms Bedroom Main Level, Extra Storage, Family Room, Split Bedroom
Basement Crawl Space
Dining Room Formal Dining Area
Interior
Interior Features Walk-In Closet(s)
Heating Central, Electric
Cooling Central Cooling
Flooring Carpet, Hardwood, Tile
Fireplaces Number 2
Fireplaces Type Wood Burning
Fireplace Yes
Appliance Dishwasher, Disposal, Smoke Detector, Refrigerator, Microwave
Heat Source Central, Electric
Exterior
Exterior Feature Deck
Parking Features Garage Door Opener, Detached, Main Level
Garage Spaces 1.0
Garage Description Detached, Garage Door Opener, Main Level
Amenities Available Tennis Court(s)
View Wooded
Total Parking Spaces 1
Garage Yes
Building
Lot Description Wooded
Faces West on Kingston Pike, left on Gallaher View, right on Gleason, left on Idlewood, unit at back on top of the hill.
Sewer Public Sewer
Water Public
Architectural Style Contemporary
Structure Type Vinyl Siding,Frame
Schools
Middle Schools West Valley
High Schools Bearden
Others
HOA Fee Include Fire Protection,Building Exterior,Trash,Grounds Maintenance,Pest Contract
Restrictions Yes
Tax ID 133HB008
Energy Description Electric
Read Less
Want to know what your home might be worth? Contact us for a FREE valuation!

Our team is ready to help you sell your home for the highest possible price ASAP





