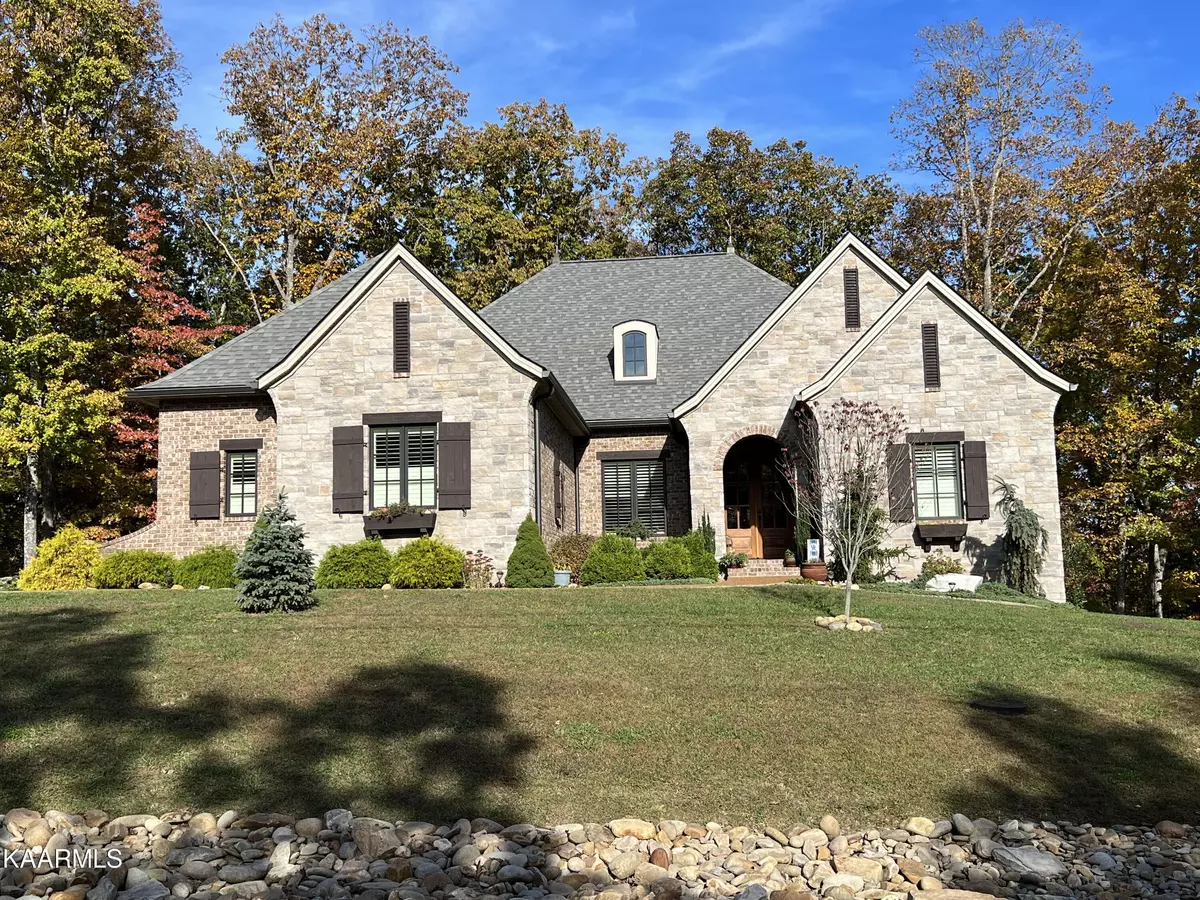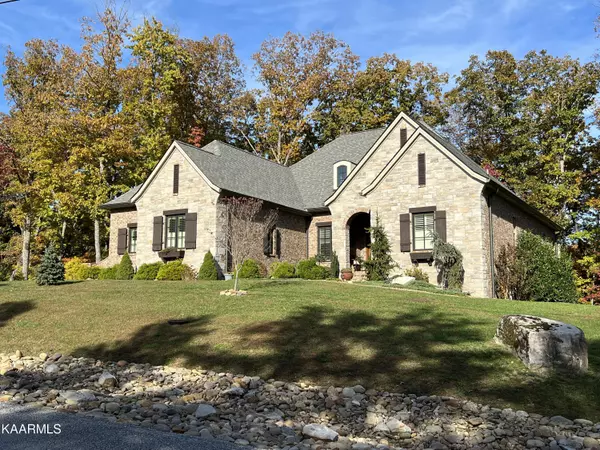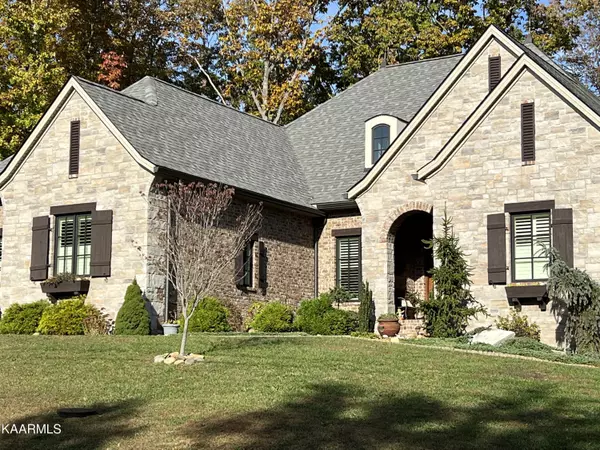$820,000
$820,000
For more information regarding the value of a property, please contact us for a free consultation.
23 Kingsbridge LN Crossville, TN 38558
3 Beds
4 Baths
2,947 SqFt
Key Details
Sold Price $820,000
Property Type Single Family Home
Sub Type Residential
Listing Status Sold
Purchase Type For Sale
Square Footage 2,947 sqft
Price per Sqft $278
Subdivision Kingsbridge
MLS Listing ID 1172576
Sold Date 12/22/21
Style Craftsman,Tudor
Bedrooms 3
Full Baths 3
Half Baths 1
HOA Fees $108/mo
Originating Board East Tennessee REALTORS® MLS
Year Built 2016
Lot Size 0.890 Acres
Acres 0.89
Lot Dimensions 139.22 x 308.55
Property Description
Why wait to build? 5 yr old all brick Zurich stunner on prestigious Kingsbridge Ln! Zurich's most popular Orleans plan has been upgraded to the max by the current owners. Open floor plan, soaring ceilings, 9 ft doors, all hdwd flrs, crown mldng every rm, every countertop is granite. Kit w/ enormous island, Frigidaire professional refrig/freezer, specialty drawers, nat gas stove. Lvngrm w/stone f/p & custom entertainment center. Sliding wall of windows leads to sunrm w/ EZ-Breeze windows, brick f/p & wood ceiling. Master w/trayed ceiling & lg well-appointed mstr bath. All windows in home have custom wood louvers. Glass french doors to office. Upper level used as entertainment rm w/pool table & bar. 2 level deck, hot tub. Fire pit. Professionally landscaped. Come prepared to be wowed.
Location
State TN
County Cumberland County - 34
Area 0.89
Rooms
Family Room Yes
Other Rooms LaundryUtility, DenStudy, Sunroom, Addl Living Quarter, Bedroom Main Level, Extra Storage, Great Room, Family Room, Mstr Bedroom Main Level
Basement Crawl Space Sealed, Outside Entr Only
Interior
Interior Features Dry Bar, Island in Kitchen, Pantry, Walk-In Closet(s)
Heating Central, Heat Pump, Natural Gas, Zoned, Electric
Cooling Central Cooling, Ceiling Fan(s), Zoned
Flooring Tile
Fireplaces Number 2
Fireplaces Type Other, Gas, Brick, Stone
Fireplace Yes
Appliance Dishwasher, Disposal, Dryer, Gas Stove, Smoke Detector, Self Cleaning Oven, Security Alarm, Refrigerator, Microwave, Washer
Heat Source Central, Heat Pump, Natural Gas, Zoned, Electric
Laundry true
Exterior
Exterior Feature Window - Energy Star, Windows - Vinyl, Windows - Insulated, Porch - Enclosed, Deck, Doors - Energy Star
Parking Features Garage Door Opener, Attached, Side/Rear Entry, Main Level
Garage Spaces 2.0
Garage Description Attached, SideRear Entry, Garage Door Opener, Main Level, Attached
View Country Setting, Wooded, Seasonal Mountain
Total Parking Spaces 2
Garage Yes
Building
Lot Description Wooded, Golf Community, Rolling Slope
Faces Peavine Rd to left on Catoosa, right on Kingsbridge. Home on left. Sign on property.
Sewer Public Sewer
Water Public
Architectural Style Craftsman, Tudor
Structure Type Stone,Brick
Others
Restrictions Yes
Tax ID 066P B 019.00
Energy Description Electric, Gas(Natural)
Read Less
Want to know what your home might be worth? Contact us for a FREE valuation!

Our team is ready to help you sell your home for the highest possible price ASAP





