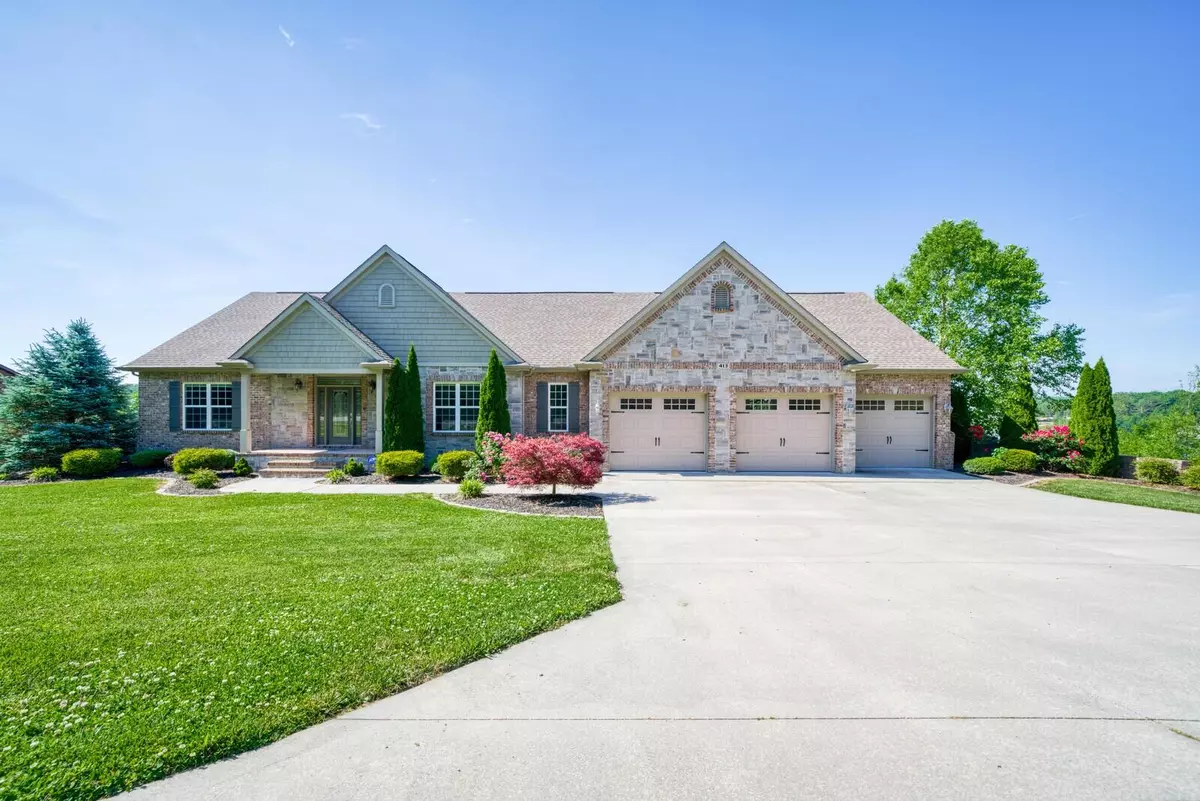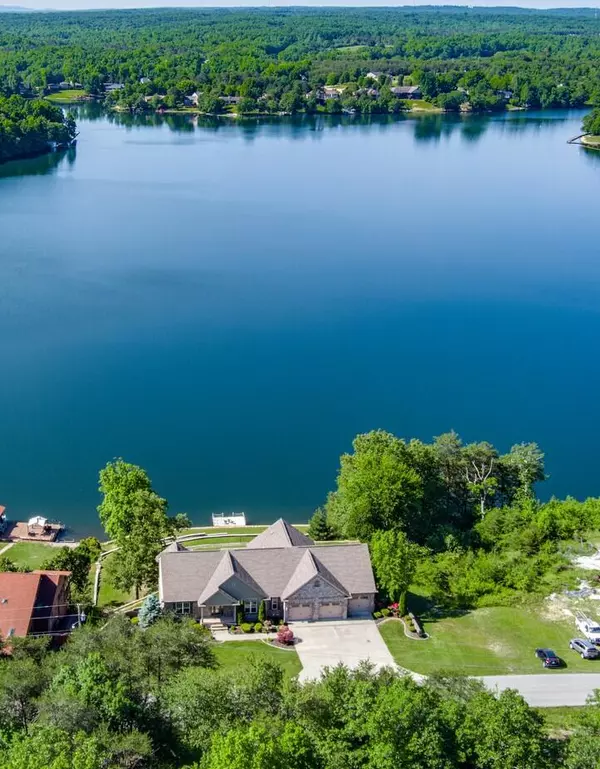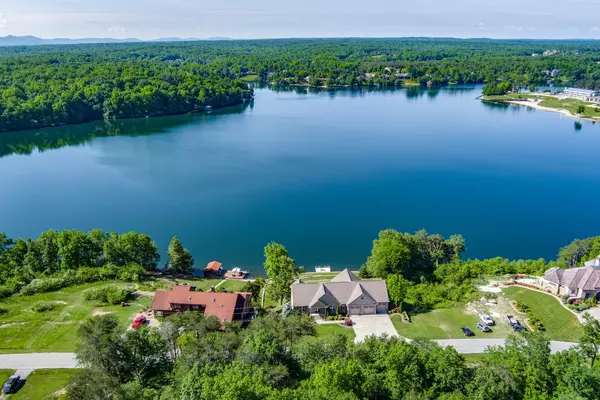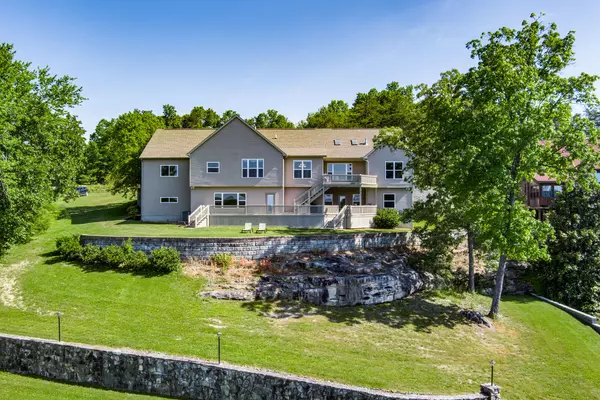$775,000
$839,000
7.6%For more information regarding the value of a property, please contact us for a free consultation.
413 Waterview DR Crossville, TN 38555
3 Beds
3 Baths
5,308 SqFt
Key Details
Sold Price $775,000
Property Type Single Family Home
Sub Type Residential
Listing Status Sold
Purchase Type For Sale
Square Footage 5,308 sqft
Price per Sqft $146
Subdivision Holiday Hills
MLS Listing ID 1154722
Sold Date 12/08/21
Style Contemporary
Bedrooms 3
Full Baths 2
Half Baths 1
HOA Fees $16/ann
Originating Board East Tennessee REALTORS® MLS
Year Built 2011
Lot Size 0.770 Acres
Acres 0.77
Lot Dimensions 141x239
Property Description
Majestic views from the shoreline of Lake Holiday...magnificent custom home with understated elegance throughout. Main floor has an open floor plan, Private master suite designed to ensure perfect mornings with a wake up view of the water! 2 additional guest bedrooms w/lots of closets, shared bath, amazing kitchen w/all appliances, eating bar, granite counters, beautiful wood floors, & breakfast area capturing the water view! 3 car garage w/ floored workshop. Walk-out lower level with a finished 28x21 588 sf family, exercise or game room in place. There is an additional 2,060 sf of partially finished space with walls and plumbing in place for a guest suite with full bathroom and walk-in closet that could easily be completed & fourth garage for lake /lawn toys BUYER TO VERIFY ALL INFO! Lower areas have a built in storm shelter with 12" thick reinforced concrete walls. A new boat dock is in place and ready for your dream boat!!!
finished upper is 2673
finished lower is 588 with partially finished/partitions in place for easy completion. Duct work in place, some room vents in place.
Buyer to verify all room measurements and information.
Location
State TN
County Cumberland County - 34
Area 0.77
Rooms
Other Rooms Basement Rec Room, LaundryUtility, Extra Storage, Mstr Bedroom Main Level, Split Bedroom
Basement Partially Finished, Plumbed, Roughed In, Walkout
Dining Room Breakfast Bar, Formal Dining Area, Breakfast Room
Interior
Interior Features Pantry, Walk-In Closet(s), Breakfast Bar
Heating Central, Natural Gas, Electric
Cooling Central Cooling, Ceiling Fan(s)
Flooring Laminate, Carpet, Hardwood, Tile
Fireplaces Number 1
Fireplaces Type Brick, Masonry, Gas Log
Fireplace Yes
Appliance Dishwasher, Disposal, Tankless Wtr Htr, Security Alarm, Refrigerator, Microwave
Heat Source Central, Natural Gas, Electric
Laundry true
Exterior
Exterior Feature Windows - Insulated, Porch - Covered, Deck, Dock
Parking Features Garage Door Opener, Attached, Main Level
Garage Spaces 3.0
Garage Description Attached, Garage Door Opener, Main Level, Attached
Amenities Available Golf Course
View Lakefront
Total Parking Spaces 3
Garage Yes
Building
Lot Description Lakefront, Golf Community
Faces from Crossville, travel Hwy 70S to left on Holiday Drive, immediate right on Waterview Drive, look for # 413 on mailbox
Sewer Public Sewer
Water Public
Architectural Style Contemporary
Structure Type Stone,Brick,Frame
Others
Restrictions Yes
Tax ID 099K A 002.00
Energy Description Electric, Gas(Natural)
Read Less
Want to know what your home might be worth? Contact us for a FREE valuation!

Our team is ready to help you sell your home for the highest possible price ASAP





