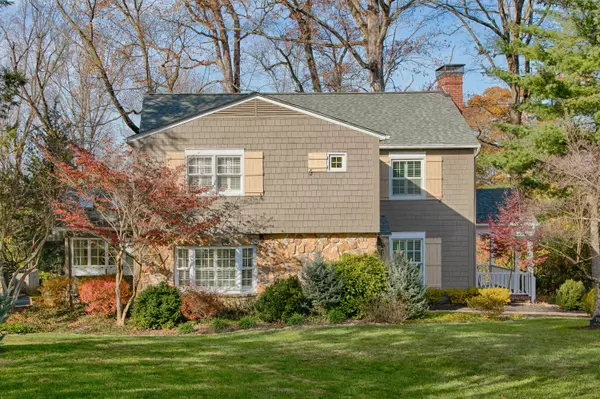$870,500
$899,000
3.2%For more information regarding the value of a property, please contact us for a free consultation.
7105 Sherwood DR Knoxville, TN 37919
4 Beds
5 Baths
3,218 SqFt
Key Details
Sold Price $870,500
Property Type Single Family Home
Sub Type Residential
Listing Status Sold
Purchase Type For Sale
Square Footage 3,218 sqft
Price per Sqft $270
Subdivision Westmoreland Hts
MLS Listing ID 1137104
Sold Date 06/15/21
Style Traditional
Bedrooms 4
Full Baths 4
Half Baths 1
Originating Board East Tennessee REALTORS® MLS
Year Built 1942
Lot Size 1.200 Acres
Acres 1.2
Lot Dimensions 100.5 X 512.35 X IRR
Property Description
Home oozes with charm! Complete update already done for you! Custom white cabinets by Standard Kitchen * Carrera Marble countertops in kitchen/bathrooms * NEW -Bosch Dishwasher, Wolf 6 burner stove/oven w/ pot filler, Sub-Zero, farmhouse sink, vent hood * Bathrooms renovated * Added new hardwood floors - no carpet * plantation shutters * driveway resurfaced * new exterior shingles * AGENT HAS FULL LIST OF RENOVATION * EXTERIOR OUTDOOR FIREPLACE / PATIO * HUGE PRIVATE LOT * Absolutely marvelous! Knoxville's premier street * Located on Dogwood Trail * Park-Like Yard
Location
State TN
County Knox County - 1
Area 1.2
Rooms
Family Room Yes
Other Rooms LaundryUtility, DenStudy, Rough-in-Room, Extra Storage, Breakfast Room, Family Room
Basement Unfinished, Walkout
Dining Room Formal Dining Area, Breakfast Room
Interior
Interior Features Pantry, Walk-In Closet(s)
Heating Central, Natural Gas, Electric
Cooling Central Cooling
Flooring Hardwood, Tile
Fireplaces Number 2
Fireplaces Type Brick, Other, Gas Log
Fireplace Yes
Appliance Dishwasher, Disposal, Smoke Detector, Self Cleaning Oven, Security Alarm, Refrigerator, Microwave
Heat Source Central, Natural Gas, Electric
Laundry true
Exterior
Exterior Feature Windows - Wood, Patio, Porch - Covered, Porch - Enclosed
Parking Features Garage Door Opener, Attached, Basement, Side/Rear Entry
Garage Spaces 2.0
Garage Description Attached, SideRear Entry, Basement, Garage Door Opener, Attached
View Wooded
Porch true
Total Parking Spaces 2
Garage Yes
Building
Lot Description Private, Wooded, Level
Faces From Northshore Dr., west on Westland Dr. Turn right at the water wheel. Home on right.
Sewer Public Sewer
Water Public
Architectural Style Traditional
Structure Type Stone,Cedar
Schools
Middle Schools Bearden
High Schools West
Others
Restrictions Yes
Tax ID 120MA007
Energy Description Electric, Gas(Natural)
Acceptable Financing Cash, Conventional
Listing Terms Cash, Conventional
Read Less
Want to know what your home might be worth? Contact us for a FREE valuation!

Our team is ready to help you sell your home for the highest possible price ASAP





