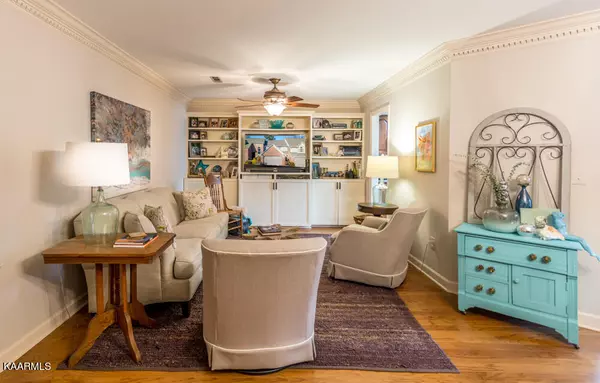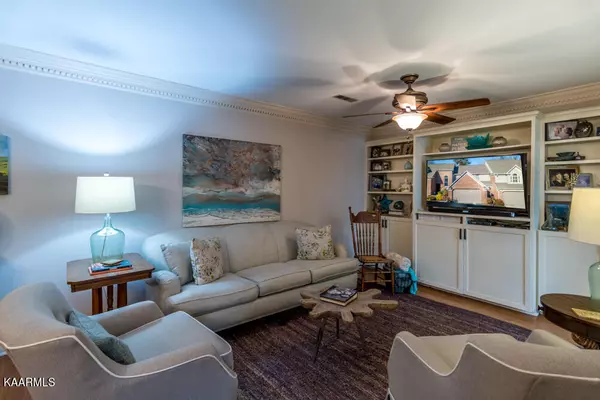$325,000
$285,000
14.0%For more information regarding the value of a property, please contact us for a free consultation.
1424 Kenton WAY Knoxville, TN 37922
2 Beds
3 Baths
1,433 SqFt
Key Details
Sold Price $325,000
Property Type Condo
Sub Type Condominium
Listing Status Sold
Purchase Type For Sale
Square Footage 1,433 sqft
Price per Sqft $226
Subdivision Villas At Lyons Crossing Unit 4 Resub
MLS Listing ID 1178632
Sold Date 02/25/22
Style Contemporary
Bedrooms 2
Full Baths 2
Half Baths 1
HOA Fees $195/mo
Originating Board East Tennessee REALTORS® MLS
Year Built 1993
Lot Size 2,613 Sqft
Acres 0.06
Lot Dimensions 28.83x89.84
Property Description
This home shows very well. You will love the bright kitchen that is designed to have everything at your reach. This home, is a chiefs kitchen. The floor plan really makes you feel at home. There is a screened-in area on the main area for entertaining. The Master Bedroom has a screened-in porch off the bedroom. Great place to read, watch your show. Again this is a well designed home. This is a condo, but you do own the land, in the front and back. The HOA does maintain the exterior and grounds. You will Love the update on the pool, and the tennis courts. This is truly a unique Condo / HOA setup.
Location
State TN
County Knox County - 1
Area 2583.0
Rooms
Family Room Yes
Other Rooms Breakfast Room, Family Room
Basement Slab
Dining Room Eat-in Kitchen
Interior
Interior Features Walk-In Closet(s), Eat-in Kitchen
Heating Central, Heat Pump, Electric
Cooling Central Cooling
Flooring Carpet, Hardwood, Tile
Fireplaces Number 1
Fireplaces Type Brick, Gas Log
Fireplace Yes
Appliance Dishwasher, Disposal
Heat Source Central, Heat Pump, Electric
Exterior
Exterior Feature Windows - Wood, Fence - Privacy, Porch - Screened
Parking Features Garage Door Opener, Attached, Main Level
Garage Spaces 2.0
Garage Description Attached, Garage Door Opener, Main Level, Attached
Pool true
Amenities Available Pool, Tennis Court(s)
View Country Setting
Total Parking Spaces 2
Garage Yes
Building
Lot Description Zero Lot Line
Faces Northshore Dr to Knightsbridge, first Right onto Oxford Dr. To Kenton Way, house is straight through stop sign.
Sewer Public Sewer
Water Public
Architectural Style Contemporary
Structure Type Stucco,Brick
Schools
Middle Schools West Valley
High Schools West
Others
HOA Fee Include Building Exterior,Association Ins,Grounds Maintenance
Restrictions Yes
Tax ID 145CB019
Energy Description Electric
Read Less
Want to know what your home might be worth? Contact us for a FREE valuation!

Our team is ready to help you sell your home for the highest possible price ASAP





