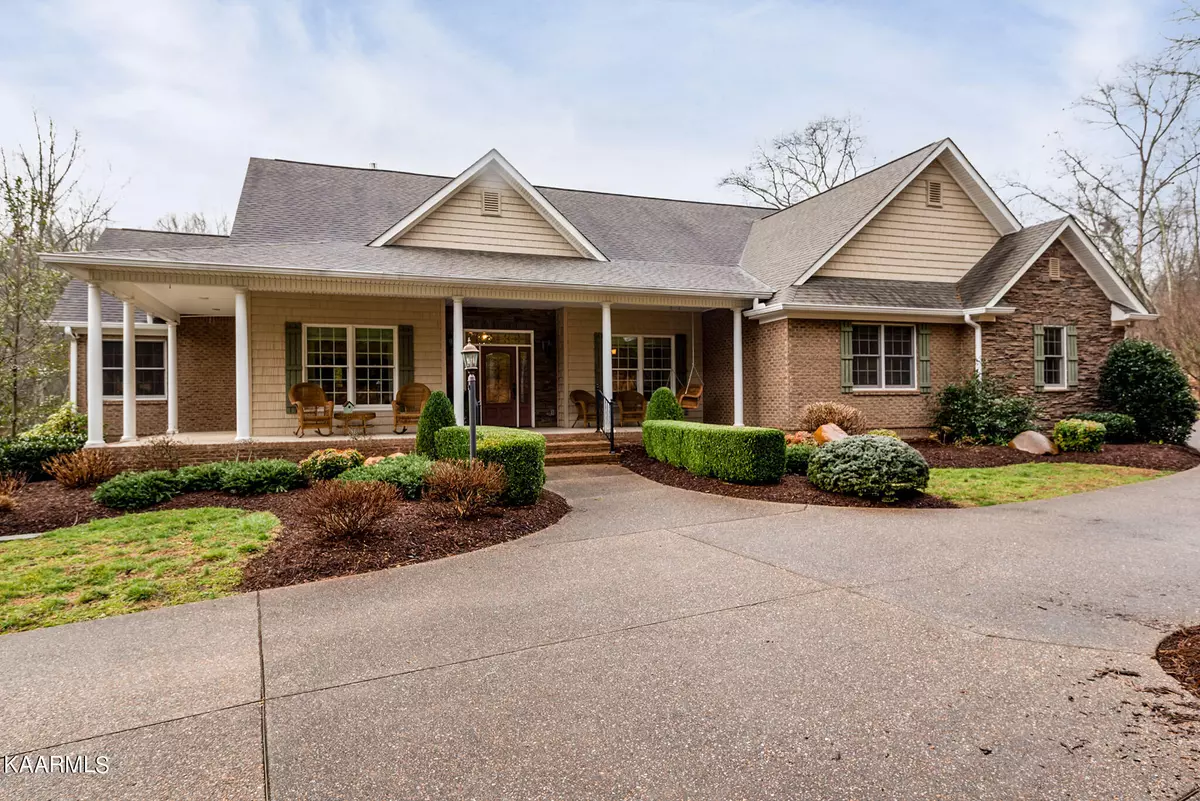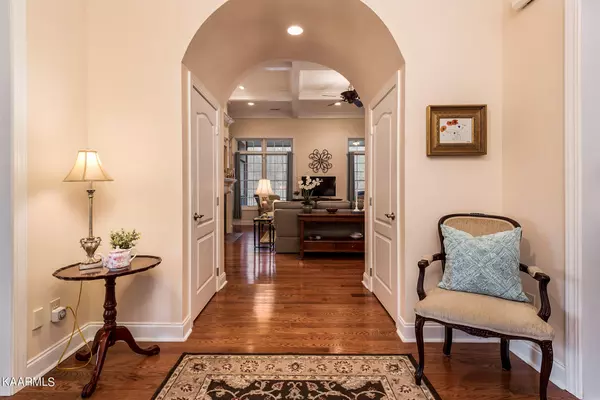$1,300,000
$1,399,900
7.1%For more information regarding the value of a property, please contact us for a free consultation.
2239 Scott LN Knoxville, TN 37922
4 Beds
5 Baths
6,152 SqFt
Key Details
Sold Price $1,300,000
Property Type Single Family Home
Sub Type Residential
Listing Status Sold
Purchase Type For Sale
Square Footage 6,152 sqft
Price per Sqft $211
Subdivision Windfield Estates Unit 2
MLS Listing ID 1181806
Sold Date 06/03/22
Style Cottage,Traditional
Bedrooms 4
Full Baths 5
Originating Board East Tennessee REALTORS® MLS
Year Built 2013
Lot Size 4.230 Acres
Acres 4.23
Lot Dimensions NA
Property Description
Private 4.23 acre custom built home in desirable development w/estate size lots in convenient West Knox location.Beautiful stone & brick retaining walls surround large portion of property. Barrel vault ceiling in foyer leads to great room with 10' coffered ceiling & built in cabinetry. Stately covered screened deck adjacent to great room. 3500 SQ FT ON MAIN LEVEL! Large primary bedroom w/ sitting area on main level situated privately & three additional bedrooms on main level; two with en suite baths PLUS study! Lower level rec room & additional potential 5th bedroom w/ full bath. (Septic permitted for 4 BR's) 3 car main level garage & ample parking space. Irrigation system, monitored security system, instant hot water. Detached garden shed. 45-60 day close ok if desired.
Location
State TN
County Knox County - 1
Area 4.23
Rooms
Other Rooms Basement Rec Room, LaundryUtility, Bedroom Main Level, Extra Storage, Great Room, Mstr Bedroom Main Level, Split Bedroom
Basement Finished, Walkout
Dining Room Breakfast Bar, Formal Dining Area, Breakfast Room
Interior
Interior Features Island in Kitchen, Pantry, Walk-In Closet(s), Breakfast Bar
Heating Central, Propane, Electric
Cooling Central Cooling
Flooring Carpet, Hardwood, Tile
Fireplaces Number 1
Fireplaces Type Brick, Masonry, Gas Log
Fireplace Yes
Appliance Dishwasher, Disposal, Smoke Detector, Self Cleaning Oven, Security Alarm, Refrigerator, Microwave
Heat Source Central, Propane, Electric
Laundry true
Exterior
Exterior Feature Windows - Insulated, Fenced - Yard, Patio, Porch - Covered, Porch - Screened, Prof Landscaped, Deck
Parking Features Garage Door Opener, Attached, Side/Rear Entry, Main Level
Garage Spaces 3.0
Garage Description Attached, SideRear Entry, Garage Door Opener, Main Level, Attached
Amenities Available Other
View Country Setting
Porch true
Total Parking Spaces 3
Garage Yes
Building
Lot Description Cul-De-Sac, Private, Wooded, Irregular Lot, Level, Rolling Slope
Faces Northshore (across from Whittington Creek) to Scott Lane, cross over Pellissippi Parkway, to private drive at end of street.
Sewer Septic Tank
Water Public
Architectural Style Cottage, Traditional
Additional Building Storage
Structure Type Brick
Schools
Middle Schools West Valley
High Schools Bearden
Others
Restrictions Yes
Tax ID 155 00125
Energy Description Electric, Propane
Acceptable Financing New Loan, Cash, Conventional
Listing Terms New Loan, Cash, Conventional
Read Less
Want to know what your home might be worth? Contact us for a FREE valuation!

Our team is ready to help you sell your home for the highest possible price ASAP





