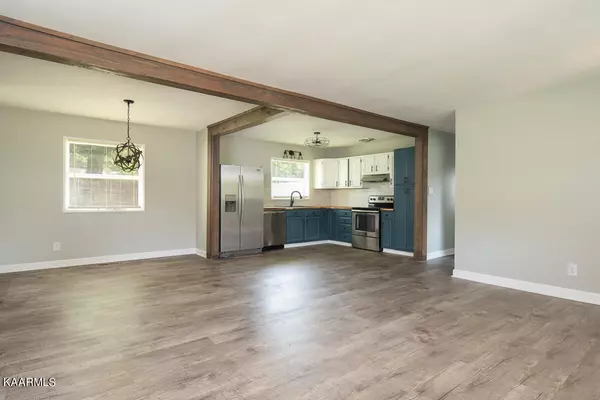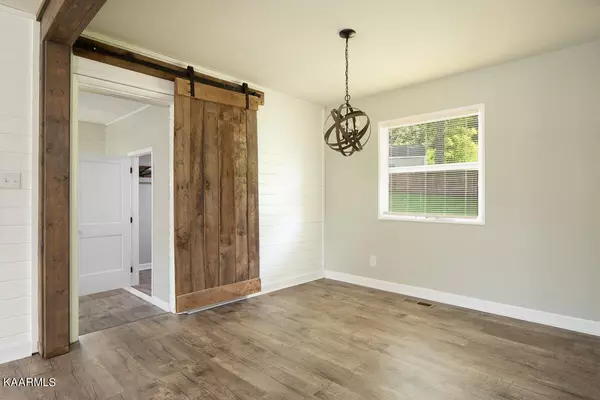$325,000
$349,900
7.1%For more information regarding the value of a property, please contact us for a free consultation.
508 Elkmont Rd Knoxville, TN 37922
4 Beds
2 Baths
1,700 SqFt
Key Details
Sold Price $325,000
Property Type Single Family Home
Sub Type Residential
Listing Status Sold
Purchase Type For Sale
Square Footage 1,700 sqft
Price per Sqft $191
Subdivision Cedar Bluff Unit 3
MLS Listing ID 1195179
Sold Date 07/22/22
Style Traditional
Bedrooms 4
Full Baths 2
Originating Board East Tennessee REALTORS® MLS
Year Built 1962
Lot Size 0.410 Acres
Acres 0.41
Lot Dimensions 105M X 148M X IRR
Property Description
Location is everything! *MOVE IN READY* This adorable one level, all brick rancher has been COMPLETELY renovated! Situated on a large lot with 2 storage buildings and fenced backyard for privacy. This cutie boasts 2 primary suites, open concept, gorgeous new tile bathrooms, updated kitchen, new flooring, fresh paint, beautiful light fixtures, there are so many details...this is a MUST SEE! All appliances remain, INCLUDING washer/dryer.***All square footage to be verified by the buyer
Location
State TN
County Knox County - 1
Area 0.41
Rooms
Other Rooms Mstr Bedroom Main Level, Split Bedroom
Basement Crawl Space, Slab
Dining Room Eat-in Kitchen
Interior
Interior Features Eat-in Kitchen
Heating Central, Electric
Cooling Central Cooling
Flooring Laminate
Fireplaces Type None
Fireplace No
Appliance Dishwasher, Dryer, Smoke Detector, Refrigerator, Washer
Heat Source Central, Electric
Exterior
Exterior Feature Windows - Vinyl, Fenced - Yard, Porch - Covered
Parking Features Off-Street Parking
Garage Description Off-Street Parking
Garage No
Building
Lot Description Level
Faces From N Cedar Bluff Rd, turn right on Elkmont to house on left. Sign on property.
Sewer Public Sewer
Water Public
Architectural Style Traditional
Additional Building Storage
Structure Type Brick,Frame
Schools
Middle Schools West Valley
High Schools Bearden
Others
Restrictions Yes
Tax ID 132GJ014
Energy Description Electric
Acceptable Financing New Loan, Cash, Conventional
Listing Terms New Loan, Cash, Conventional
Read Less
Want to know what your home might be worth? Contact us for a FREE valuation!

Our team is ready to help you sell your home for the highest possible price ASAP





