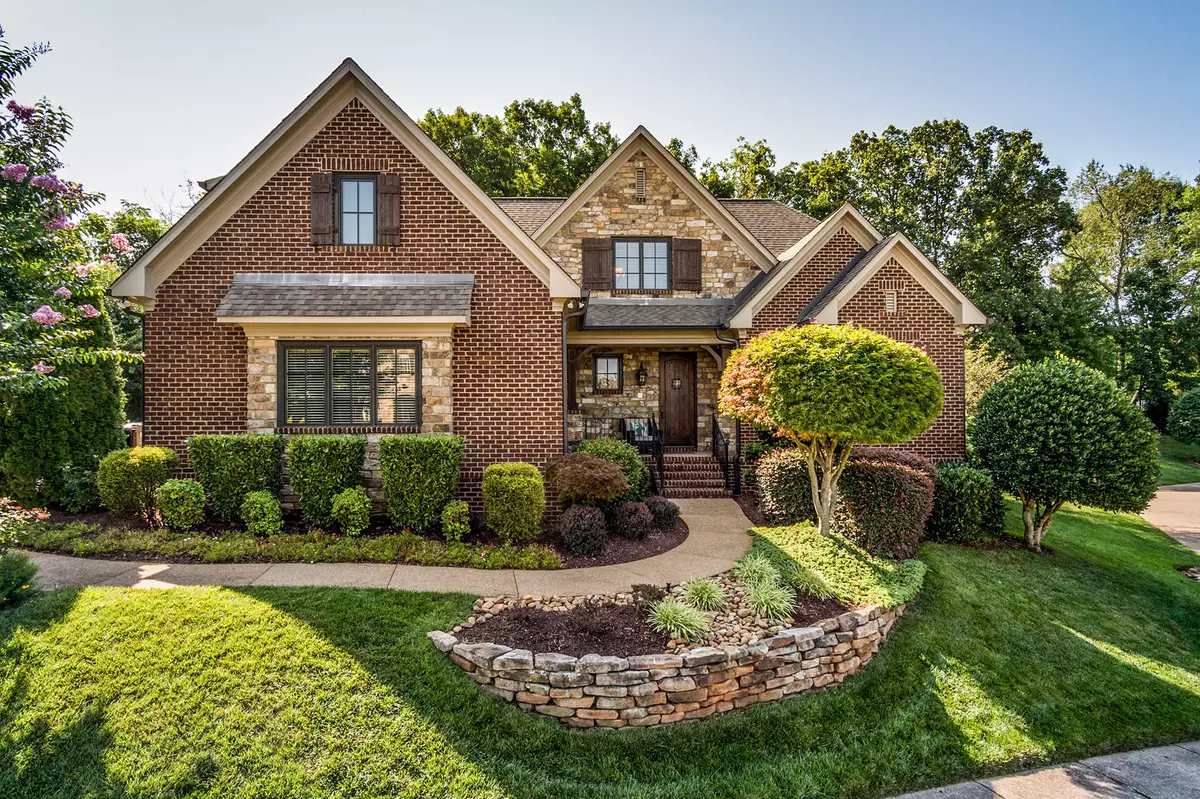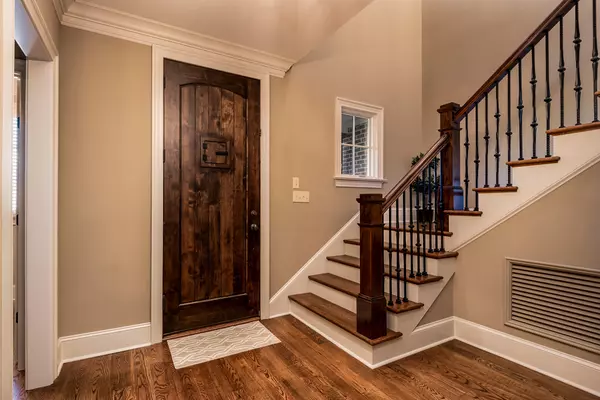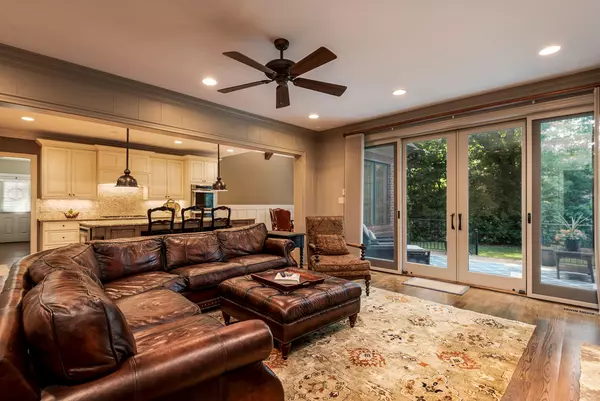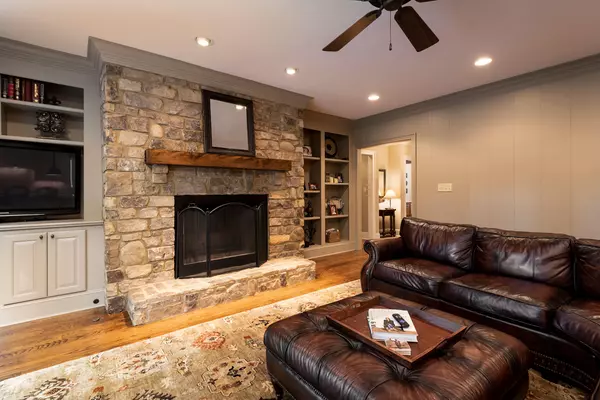$845,000
$839,000
0.7%For more information regarding the value of a property, please contact us for a free consultation.
1264 Anthem View LN Knoxville, TN 37922
4 Beds
4 Baths
3,690 SqFt
Key Details
Sold Price $845,000
Property Type Single Family Home
Sub Type Residential
Listing Status Sold
Purchase Type For Sale
Square Footage 3,690 sqft
Price per Sqft $228
Subdivision The Anthem
MLS Listing ID 1161047
Sold Date 08/30/21
Style Traditional
Bedrooms 4
Full Baths 3
Half Baths 1
HOA Fees $31/mo
Originating Board East Tennessee REALTORS® MLS
Year Built 2009
Lot Size 0.280 Acres
Acres 0.28
Lot Dimensions 90.5X147.72 x IRR
Property Description
FIRST TIME ON MARKET!!! This splendidly pristine Chuck Atkins-built jewel is EXPLODING with timeless style & function. Main level Master Suite with Luxury bath. You'll love the well appointed Chef's Kitchen that's the ''heartbeat of the house''-- ideal for versatile everyday use or entertaining family & friends. Vaulted/beamed Dining Area opens to Kitchen and Great Room w/ fireplace and Atrium door access to rear deck. Awesome Mud Room, Main Level Planning Room, two other spacious upstairs Bdrms. (one with a private Kid's hideaway rm.!), Bonus /Media Rm and more. Custom finishes t/out. Walk to A.L. Lotts School and convenient to Pellissippi/ I-40, and access to anything West. A REAL CREAMPUFF ON QUIET CUL-DE- SAC!!! Tons of quality in this one...
Location
State TN
County Knox County - 1
Area 0.28
Rooms
Other Rooms LaundryUtility, DenStudy, Bedroom Main Level, Extra Storage, Mstr Bedroom Main Level
Basement Crawl Space
Dining Room Eat-in Kitchen
Interior
Interior Features Island in Kitchen, Pantry, Walk-In Closet(s), Eat-in Kitchen
Heating Forced Air, Natural Gas
Cooling Central Cooling
Flooring Carpet, Hardwood, Tile
Fireplaces Number 1
Fireplaces Type Brick, Gas Log
Fireplace Yes
Window Features Drapes
Appliance Disposal, Self Cleaning Oven, Refrigerator, Microwave
Heat Source Forced Air, Natural Gas
Laundry true
Exterior
Exterior Feature Windows - Insulated, Porch - Covered, Prof Landscaped, Deck, Cable Available (TV Only)
Parking Features Garage Door Opener, Attached, Side/Rear Entry, Main Level
Garage Spaces 3.0
Garage Description Attached, SideRear Entry, Garage Door Opener, Main Level, Attached
View Other
Total Parking Spaces 3
Garage Yes
Building
Lot Description Cul-De-Sac, Level
Faces From Gettysvue, take Westland Drive West past A.L. Lotts School, then Left on Anthem View to to top of hill to house on Left..
Sewer Public Sewer
Water Public
Architectural Style Traditional
Structure Type Other,Brick
Schools
Middle Schools West Valley
High Schools Bearden
Others
HOA Fee Include Some Amenities
Restrictions Yes
Tax ID 144KB030
Energy Description Gas(Natural)
Acceptable Financing New Loan, Cash, Conventional
Listing Terms New Loan, Cash, Conventional
Read Less
Want to know what your home might be worth? Contact us for a FREE valuation!

Our team is ready to help you sell your home for the highest possible price ASAP





