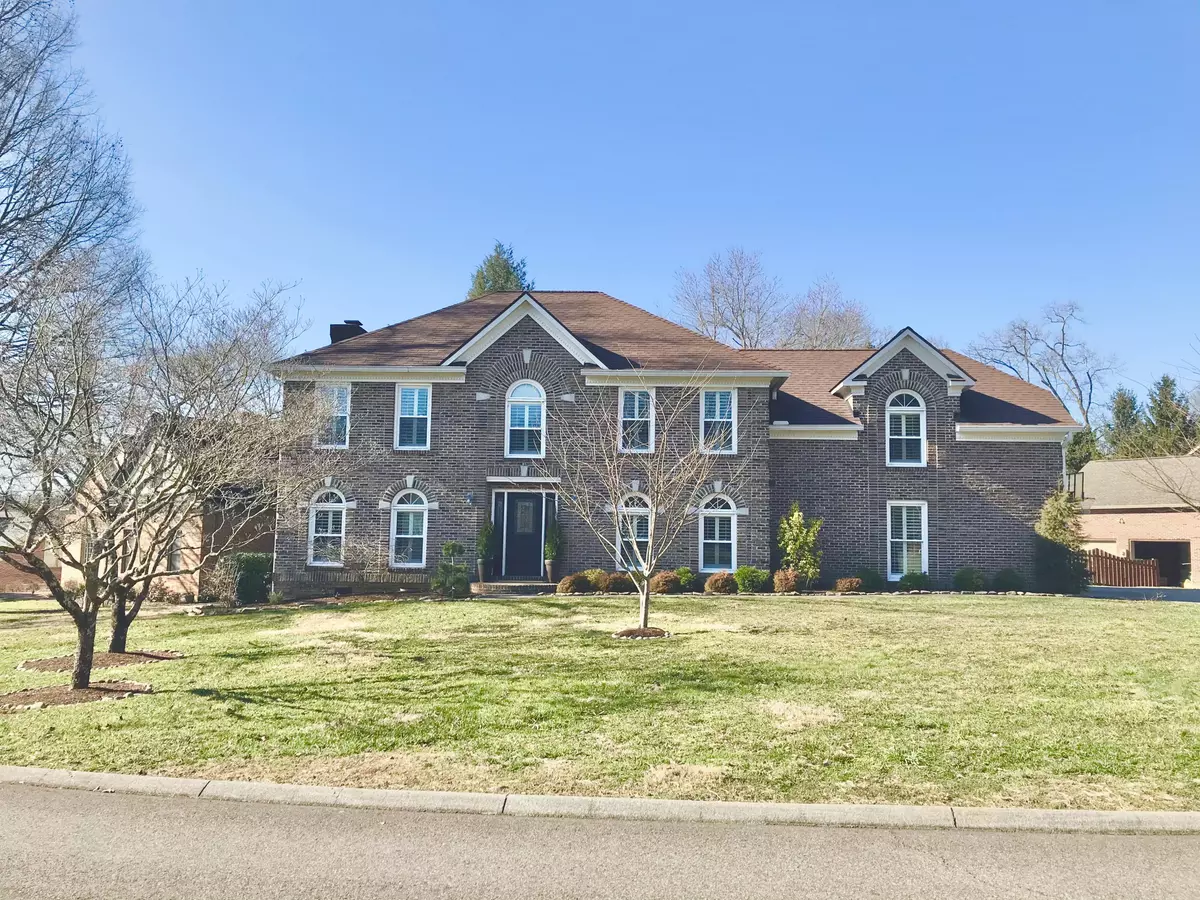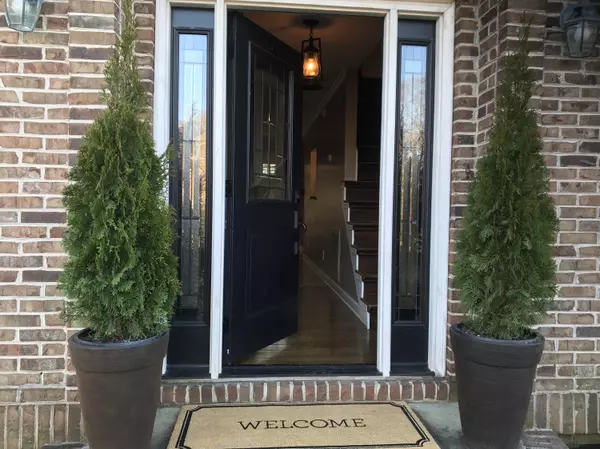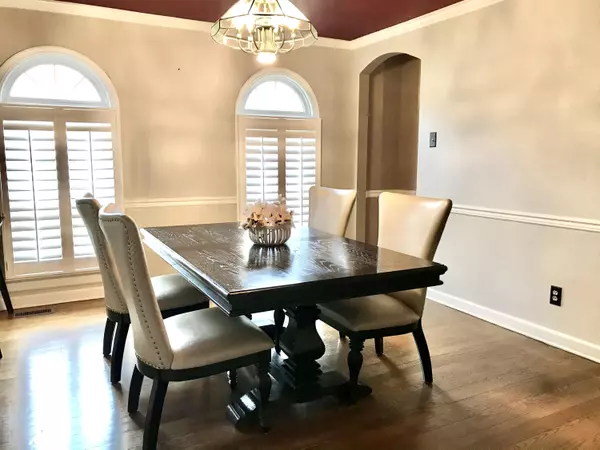$452,000
$425,000
6.4%For more information regarding the value of a property, please contact us for a free consultation.
1213 Hamstead CT Knoxville, TN 37922
5 Beds
4 Baths
2,900 SqFt
Key Details
Sold Price $452,000
Property Type Single Family Home
Sub Type Residential
Listing Status Sold
Purchase Type For Sale
Square Footage 2,900 sqft
Price per Sqft $155
Subdivision Lyons Crossing Unit 1
MLS Listing ID 1144369
Sold Date 04/14/21
Style Traditional
Bedrooms 5
Full Baths 3
Half Baths 1
HOA Fees $8/ann
Originating Board East Tennessee REALTORS® MLS
Year Built 1988
Lot Size 0.330 Acres
Acres 0.33
Property Description
Ideal location & much sought after neighborhood. Large lots w/mature trees where you can walk, ride bikes & visit the neighborhood pool! Seller has membership & will convey. Opens May-Oct(located at 1328 Branton Blvd) Plantation blinds thruout,NO carpet,tankless hot wtr heater,updated kitchen & baths, 4 Bedrooms plus bonus that could also be 5th BR. Owner en-suite has vaulted ceilings & access to BR 2. Make a great nursery or her dream walk in closet! Flows nicely w/separate staircases (front entry & off Kitchen), open Kitchen to Family Rm & Office. Screened porch off FR & Kitchen w/2more large covered patio/porches opens to large & level fenced backyard w/sep fenced area for garden or pet. Oversized side entry garage w/ fun ''saloon'' style bathroom!County taxes only! Showings start 3/4.
Location
State TN
County Knox County - 1
Area 0.33
Rooms
Family Room Yes
Other Rooms Bedroom Main Level, Extra Storage, Breakfast Room, Family Room, Split Bedroom
Basement Crawl Space, Slab
Dining Room Breakfast Bar, Eat-in Kitchen, Formal Dining Area
Interior
Interior Features Cathedral Ceiling(s), Pantry, Walk-In Closet(s), Breakfast Bar, Eat-in Kitchen
Heating Central, Natural Gas, Electric
Cooling Central Cooling, Ceiling Fan(s)
Flooring Laminate, Hardwood, Tile
Fireplaces Number 1
Fireplaces Type Brick, Gas Log
Fireplace Yes
Appliance Dishwasher, Tankless Wtr Htr, Smoke Detector, Self Cleaning Oven, Microwave
Heat Source Central, Natural Gas, Electric
Exterior
Exterior Feature Windows - Vinyl, Fence - Wood, Fenced - Yard, Patio, Porch - Covered, Porch - Screened
Parking Features Garage Door Opener, Attached, Side/Rear Entry, Main Level, Off-Street Parking
Garage Spaces 2.0
Garage Description Attached, SideRear Entry, Garage Door Opener, Main Level, Off-Street Parking, Attached
Pool true
Amenities Available Pool
Porch true
Total Parking Spaces 2
Garage Yes
Building
Lot Description Cul-De-Sac, Level
Faces Northshore to Knightsbridge to left on Hamstead Court. Home is on the right, sign in the yard.
Sewer Public Sewer
Water Public
Architectural Style Traditional
Structure Type Brick,Block,Other
Schools
Middle Schools West Valley
High Schools West
Others
Restrictions Yes
Tax ID 145CA022
Energy Description Electric, Gas(Natural)
Read Less
Want to know what your home might be worth? Contact us for a FREE valuation!

Our team is ready to help you sell your home for the highest possible price ASAP





